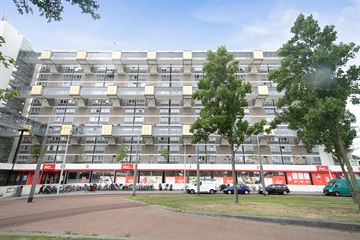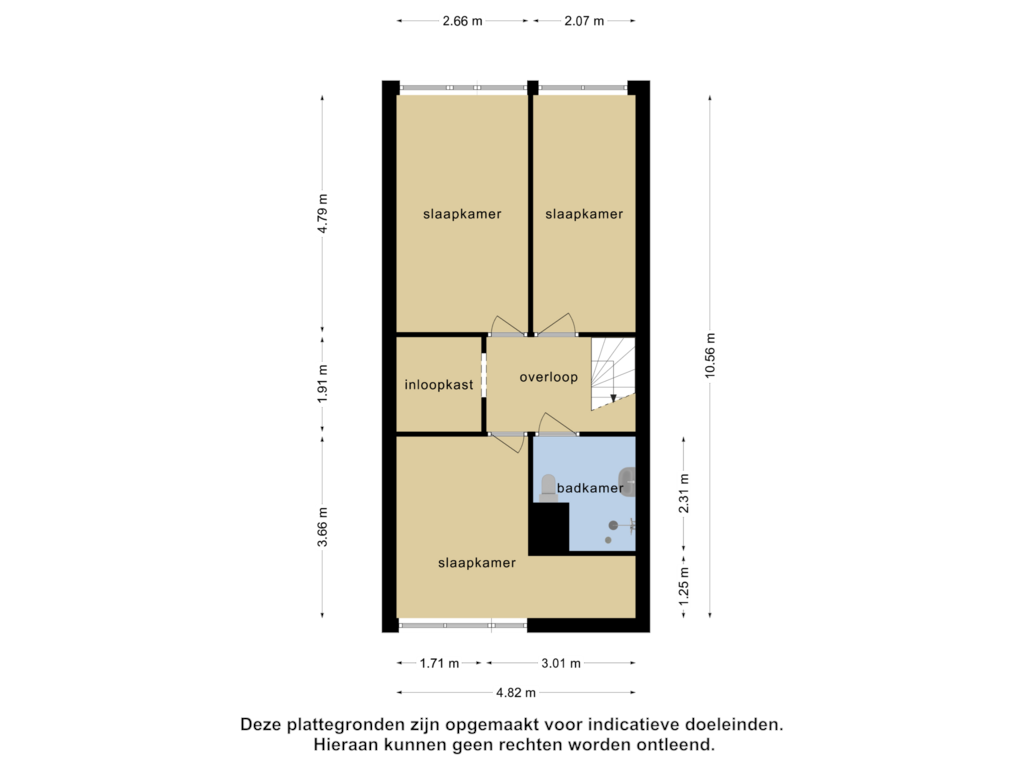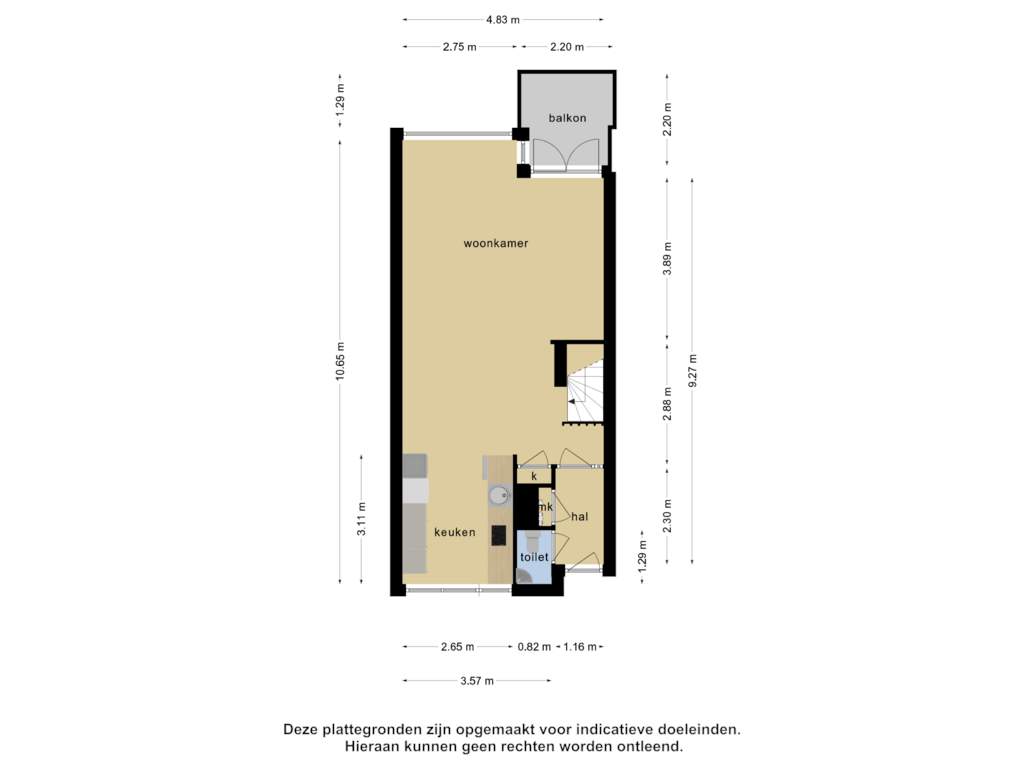
Dijkgraafplein 2811069 ES AmsterdamDijkgraafpleinbuurt
€ 325,000 k.k.
Eye-catcherMaisonnette woning in het bruisende Amsterdam!
Description
Dijkgraafplein 281, Amsterdam
Stap binnen in dit fraaie appartement aan Dijkgraafplein 281 in Amsterdam en laat je verrassen door twee bijzondere kenmerken: een heerlijk balkon en een handige inloopkast op de eerste verdieping. Ontdek hoe deze unieke elementen jouw nieuwe thuis compleet maken.
De woning is gelegen in een levendige buurt met alle voorzieningen binnen handbereik. Je vindt hier diverse winkels, restaurants en supermarkten voor al je dagelijkse behoeften. Daarnaast ben je goed bereikbaar met het openbaar vervoer en zijn uitvalswegen gemakkelijk te bereiken. Een ideale locatie voor een bruisend stadsleven!
Appartement
De woonkamer biedt je volop de ruimte om een gezellige zit- en eethoek in te richten. Hier kun je heerlijk ontspannen en genieten van de dagelijkse momenten. Een balkon, bereikbaar vanuit de woonkamer, nodigt uit om even lekker naar buiten te gaan en te genieten van frisse lucht en een prachtig uitzicht. Verder leidt de woonkamer naar een eerste verdieping en keuken.
De keuken is voorzien van crèmekleurige keukenkasten en een warm houten keukenblad. Met een inductiekookplaat, afzuigkap en inbouw koel/vriescombinatie heb je alle gemakken binnen handbereik.
Eerste verdieping
Op de eerste verdieping vind je een handige inloopkast, perfect voor het organiseren van je kleding en spullen. Ook zijn hier drie slaapkamers te vinden, elk met hun eigen karakter en mogelijkheden. De badkamer is licht en fris, voorzien van een douche, wastafel, vast toilet en aansluiting voor de wasmachine.
De slaapkamers verschillen in grootte, maar bieden allemaal genoeg ruimte om te dienen als volwaardige slaapkamers. De grootste slaapkamer loopt zelfs in een L-vorm, waardoor je extra indelingsmogelijkheden hebt.
Bijzonderheden
- Volledig eigendom
- Levendige buurt met alle voorzieningen nabij
- Drie slaapkamers
- Een balkon
- Goed bereikbaar met het openbaar vervoer en uitvalswegen
ENGLISH BELOW
**Dijkgraafplein 281, Amsterdam**
Step into this lovely apartment at Dijkgraafplein 281 in Amsterdam and be amazed by two special features: a delightful balcony and a convenient walk-in closet on the first floor. Discover how these unique elements make your new home complete.
The apartment is located in a lively neighborhood with all amenities within reach. You will find various shops, restaurants, and supermarkets for all your daily needs. Additionally, the area is well-served by public transportation, and major roads are easily accessible. An ideal location for a vibrant city life!
**Apartment**
The living room offers plenty of space to set up a cozy sitting and dining area. Here, you can relax and enjoy everyday moments. A balcony, accessible from the living room, invites you to step outside, enjoy the fresh air, and take in a beautiful view. The living room also leads to the first floor and the kitchen.
The kitchen features cream-colored cabinets and a warm wooden countertop. With an induction cooktop, extractor hood, and built-in fridge/freezer combination, all conveniences are within reach.
**First Floor**
On the first floor, you'll find a handy walk-in closet, perfect for organizing your clothes and belongings. There are also three bedrooms here, each with its own character and possibilities. The bathroom is bright and fresh, equipped with a shower, sink, toilet, and washing machine connection.
The bedrooms vary in size but all offer enough space to serve as full-fledged bedrooms. The largest bedroom is L-shaped, providing extra layout options.
**Special Features**
- Full ownership
- Lively neighborhood with all amenities nearby
- Three bedrooms
- A balcony
- Well-connected by public transportation and major roads
Features
Transfer of ownership
- Asking price
- € 325,000 kosten koper
- Asking price per m²
- € 3,283
- Listed since
- Status
- Available
- Acceptance
- Available in consultation
- VVE (Owners Association) contribution
- € 421.00 per month
Construction
- Type apartment
- Maisonnette (apartment)
- Building type
- Resale property
- Year of construction
- 1972
- Type of roof
- Flat roof covered with asphalt roofing
Surface areas and volume
- Areas
- Living area
- 99 m²
- Exterior space attached to the building
- 5 m²
- Volume in cubic meters
- 320 m³
Layout
- Number of rooms
- 4 rooms (3 bedrooms)
- Number of bath rooms
- 1 bathroom and 1 separate toilet
- Bathroom facilities
- Shower, toilet, and sink
- Number of stories
- 12 stories
- Located at
- 3rd floor
- Facilities
- Elevator and TV via cable
Energy
- Energy label
- Insulation
- Double glazing
- Heating
- Communal central heating and CH boiler
- Hot water
- CH boiler
- CH boiler
- Valliant (gas-fired combination boiler from 2015, in ownership)
Cadastral data
- SLOTEN HN G 2903
- Cadastral map
- Ownership situation
- Full ownership
Exterior space
- Location
- Open location
- Balcony/roof terrace
- Balcony present
Parking
- Type of parking facilities
- Public parking
VVE (Owners Association) checklist
- Registration with KvK
- Yes
- Annual meeting
- Yes
- Periodic contribution
- Yes (€ 421.00 per month)
- Reserve fund present
- Yes
- Maintenance plan
- Yes
- Building insurance
- Yes
Photos 31
Floorplans 2
© 2001-2024 funda
































