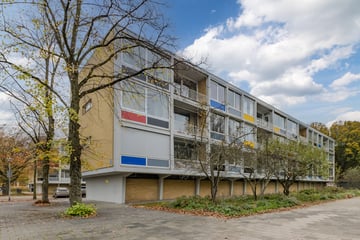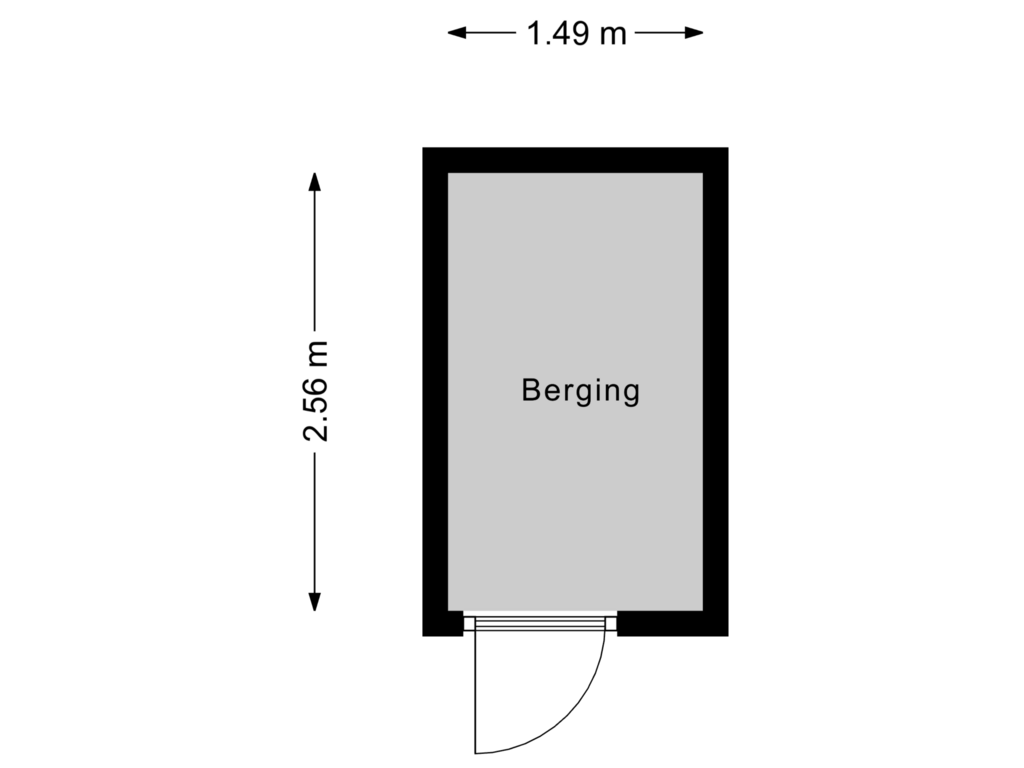
Description
Charming 2/3-room apartment (46 m2) within a stone’s throw of the Zuidas business district, with private storage unit on the ground floor. The property has large south-facing windows, overlooking the footpath and the cycle path and green surroundings. The apartment is in an excellent location in the south of Amsterdam, near a variety of shops, bars and restaurants. The current owner has arranged the transfer to perpetual ground lease under favourable conditions. The listed building consists of three floors and has a characteristic look. It is well-maintained and has an active Owners’ Association. The interior of the property is in need of a small refurbishment, but once done up, you will have a home you will enjoy for many years to come!
Layout
Communal entrance area on the ground floor and smart stairwell to the apartment on the first floor. Upon entering the property, you have the kitchen on your left, which has the original kitchen units. Next, the living/dining room. A bedroom has been created on both sides of this room. The property was originally a 2-room apartment, with a slightly bigger living room. The living room has wood print laminate flooring. The bathroom has a toilet, a shower, a washing machine connection and a washbasin. Along the hall is a handy fitted cupboard and a separate meter cupboard. The separate storage unit is located on the ground floor.
Surrounding area
The apartment is situated within the A10 motorway, within walking distance of Zuid WTC Station, VU Amsterdam, Gerrit Rietveld Academy, various schools and the Zuid business district. The metros, buses and tram are within easy walking or biking distance. The north-south metro line takes you to the city centre in a matter of minutes.
There are also various shops in the area, including a cheese shop, Albert Heijn supermarket, Marqt and Le Fournil bakery, and the luxurious Groot Gelderlandplein shopping centre and Beethovenstraat are both in close proximity. And you don’t have to go far to go out for a drink or bite to eat, there are ample bars and restaurants in the area. Beatrixpark, Amsterdam Forest and Vondelpark can all be reached in a matter of minutes. There is ample parking space in the street and you are immediately eligible for two parking permits in this area. The A10 motorway is within easy reach.
Specifics
- Great apartment with an efficient layout
- Living area 46 m2 + 4 m2 External storage unit
- Measurement report available
- Year of construction: 1957
- View of Zuidas business area
- Quiet location, yet near the city centre
- Professionally managed and active Owners’ Association
- Heating is generated by district heating
- Hot water boiler
- PVC frames and windows with insulated glass
- Low annual ground rent: € 73.96 until 2031
- The transfer to perpetual ground lease has been arranged under favourable conditions
- Listed building
- Quick delivery is possible
- The current owner has never personally lived in the apartment
- The asbestos and old-age clauses will also be included
Property charges
Annual real estate tax: € 143.68
Annual water system levy residents: € 166.85
Annual ground rent amounts to € 73.96.
Monthly contribution Owners’ Association: € 110.44
The property was professionally measured based on the BBMI measurement instruction. The purchase contract shall include a clause stating that we have invited the prospective buyers to have their own measurement of the property carried out. Should the prospective buyers decide not to have such a measurement carried out, they automatically indemnify Pappie & Van der Zee Makelaars o/g and the owners of the property against any liability.
Features
Transfer of ownership
- Asking price
- € 350,000 kosten koper
- Asking price per m²
- € 7,609
- Listed since
- Status
- Sold under reservation
- Acceptance
- Available in consultation
- VVE (Owners Association) contribution
- € 110.44 per month
Construction
- Type apartment
- Mezzanine
- Building type
- Resale property
- Year of construction
- 1957
- Specific
- Listed building (national monument)
Surface areas and volume
- Areas
- Living area
- 46 m²
- External storage space
- 4 m²
- Volume in cubic meters
- 151 m³
Layout
- Number of rooms
- 3 rooms (2 bedrooms)
- Number of bath rooms
- 1 bathroom
- Bathroom facilities
- Shower and toilet
- Number of stories
- 1 story
- Located at
- 2nd floor
Energy
- Energy label
- Not required
- Insulation
- Double glazing
- Heating
- Communal central heating
- Hot water
- Gas-fired boiler
Cadastral data
- AMSTERDAM AB 1959
- Cadastral map
- Ownership situation
- Municipal ownership encumbered with long-term leaset
Exterior space
- Location
- Alongside a quiet road and in residential district
Storage space
- Shed / storage
- Storage box
Parking
- Type of parking facilities
- Public parking and resident's parking permits
VVE (Owners Association) checklist
- Registration with KvK
- Yes
- Annual meeting
- Yes
- Periodic contribution
- Yes (€ 110.44 per month)
- Reserve fund present
- Yes
- Maintenance plan
- No
- Building insurance
- Yes
Photos 30
Floorplans 2
© 2001-2025 funda































