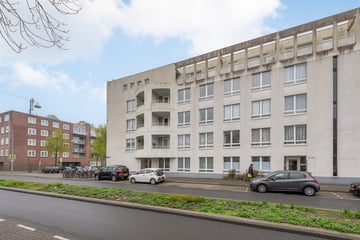This house on funda: https://www.funda.nl/en/detail/koop/amsterdam/appartement-dolingadreef-141/43563538/

Description
*** this property is listed by a MVA Certified Expat Broker ***
Nicely laid out three-room apartment located on the third floor. The property features a spacious living room, two bedrooms, and a separate kitchen with access to a balcony.
The Dolingadreef is a centrally located street on a well-planned road in the Venserpolder area, with the metro within walking distance, several schools nearby, and the Amsterdamse Poort shopping center and the ArenA Boulevard close by. For recreation, you can visit the Nelson Mandela Park, but you can also enjoy your free time on the balcony.
Layout:
- Entrance with spacious hallway providing access to various rooms
- Bright living room at the front;
- Closed basic kitchen at the front with access to the balcony;
- Two bedrooms at the rear;
- Separate toilet;
- Bathroom with shower and sink;
- Separate storage room on the ground floor.
Features:
- Apartment, third floor
- Year of construction 1984;
- Living area approximately 71 m2
- Three rooms (two bedrooms)
- Separate storage room on the ground floor;
- Fully double glazed, central heating combi boiler (Intergas HRE)
Specifics:
- Available immediately
- Former rental property of De Key (asbestos and "not self-occupied" clause applicable)
- Property is only for sale for owner-occupation (or parents for their own children)
- Anti-speculation clause of 2 years applies
- Leasehold land of the municipality of Amsterdam, prepaid until February 1, 2035
- Service costs € 198.76 (active, professional Owners Association)
- Project notary: Spier en Hazenberg
- Owners Association "Venserpolder Blok 7" in Amsterdam
- Cadastre: municipality of Weesperkarspel, section A, number 1864-A-113, 80/15.510th share in the community.
Features
Transfer of ownership
- Last asking price
- € 300,000 kosten koper
- Asking price per m²
- € 4,225
- Status
- Sold
- VVE (Owners Association) contribution
- € 198.76 per month
Construction
- Type apartment
- Upstairs apartment (apartment)
- Building type
- Resale property
- Year of construction
- 1984
- Specific
- Renovation project
- Type of roof
- Flat roof covered with asphalt roofing
Surface areas and volume
- Areas
- Living area
- 71 m²
- Exterior space attached to the building
- 4 m²
- External storage space
- 4 m²
- Volume in cubic meters
- 213 m³
Layout
- Number of rooms
- 3 rooms (2 bedrooms)
- Number of bath rooms
- 1 bathroom and 1 separate toilet
- Bathroom facilities
- Shower and sink
- Number of stories
- 1 story
- Located at
- 3rd floor
- Facilities
- TV via cable
Energy
- Energy label
- Insulation
- Double glazing
- Heating
- CH boiler
- Hot water
- CH boiler
- CH boiler
- Intergas HRE (gas-fired combination boiler from 2016, in ownership)
Cadastral data
- WEESPERKARSPEL A 1864
- Cadastral map
- Ownership situation
- Municipal long-term lease
- Fees
- Paid until 31-01-2035
Exterior space
- Location
- In residential district
- Balcony/roof terrace
- Balcony present
Storage space
- Shed / storage
- Storage box
Parking
- Type of parking facilities
- Public parking
VVE (Owners Association) checklist
- Registration with KvK
- Yes
- Annual meeting
- Yes
- Periodic contribution
- Yes (€ 198.76 per month)
- Reserve fund present
- Yes
- Maintenance plan
- Yes
- Building insurance
- Yes
Photos 32
© 2001-2024 funda































