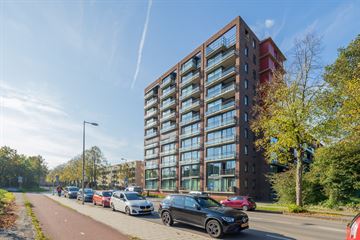This house on funda: https://www.funda.nl/en/detail/koop/amsterdam/appartement-dollardpad-24/43799201/

Dollardpad 241025 XG AmsterdamBuikslotermeerplein
€ 550,000 k.k.
Description
Beautiful and Well-Maintained Apartment on the 6th Floor with Panoramic Views
This stunning, well-maintained apartment on the 6th floor offers an impressive 86 m² of living space with a spacious balcony, a storage room, and a private parking space (with a charging station) in the underground garage. The property is located on perpetually bought-off leasehold, ensuring lower monthly costs.
Features of the Apartment:
Life-Long Living Ready: With wide doors, spacious hallways, optional care services, and lift access, this apartment is ideal for residents of all ages and mobility levels.
Apartment Layout:
Upon entering, you’re welcomed into a hallway with a video intercom system that provides access to all rooms. A practical storage room contains the central heating boiler, mechanical ventilation, and washing machine connection. The luxurious tiled toilet with a small sink and the modern corner kitchen are true highlights. The kitchen is equipped with a Caesarstone countertop, induction hob, extractor hood, combination microwave, fridge-freezer, and dishwasher. The spacious bathroom features a bathtub, sleek black faucets, a vanity unit, and a tall cabinet for all your bathroom essentials.
The master bedroom has French doors opening to a Juliet balcony. The second bedroom also has access to a Juliet balcony. The large living room with open kitchen offers a generous 40 m² of bright and spacious living, with access to a 5 m² balcony – perfect for enjoying the fresh air.
Located on Buikslotermeerplein, this apartment is a stone's throw from the Boven 't Y shopping center and has excellent public transportation connections, including the bus station and the North-South metro line, which takes you quickly to the city center or Amsterdam South. Nearby Baanakkerspark is perfect for a stroll, and there are beautiful cycling routes to destinations such as Zunderdorp, Broek in Waterland, Monnickendam, and Marken.
Details:
- Built in 2009, total of 37 apartments
- High-quality finishes and excellent insulation
- Jatoba wood flooring in the living room and hallway, with matching laminate in the bedrooms
- Storage room in the basement
- Private parking space in the secured underground garage with a charging station
- Active and professionally managed Homeowners’ Association (HOA)
- Monthly service charges of €158.48 for the apartment and parking space
- Living area: 86 m², measured according to NEN 2580; measurement report available
- Perpetual leasehold fully paid off
- Solar panels on the roof for common areas
This apartment has everything you need for comfortable living in a vibrant area. Contact us soon for more information or to schedule a viewing!
Features
Transfer of ownership
- Asking price
- € 550,000 kosten koper
- Asking price per m²
- € 6,395
- Listed since
- Status
- Available
- Acceptance
- Available in consultation
- VVE (Owners Association) contribution
- € 158.48 per month
Construction
- Type apartment
- Apartment with shared street entrance (apartment)
- Building type
- Resale property
- Year of construction
- 2009
- Type of roof
- Flat roof covered with asphalt roofing
Surface areas and volume
- Areas
- Living area
- 86 m²
- Exterior space attached to the building
- 5 m²
- External storage space
- 5 m²
- Volume in cubic meters
- 328 m³
Layout
- Number of rooms
- 3 rooms (2 bedrooms)
- Number of bath rooms
- 1 bathroom and 1 separate toilet
- Bathroom facilities
- Shower, bath, and washstand
- Number of stories
- 1 story
- Located at
- 6th floor
- Facilities
- French balcony, elevator, mechanical ventilation, TV via cable, and solar panels
Energy
- Energy label
- Insulation
- Completely insulated
- Heating
- CH boiler
- Hot water
- CH boiler
- CH boiler
- Intergas (gas-fired combination boiler from 2009, in ownership)
Cadastral data
- AMSTERDAM AL 4572
- Cadastral map
- Ownership situation
- Municipal ownership encumbered with long-term leaset
- Fees
- Bought off for eternity
- AMSTERDAM AL 4572
- Cadastral map
- Ownership situation
- Municipal ownership encumbered with long-term leaset
- Fees
- Bought off for eternity
Exterior space
- Location
- Alongside park, alongside a quiet road, in centre, in residential district, open location and unobstructed view
- Balcony/roof terrace
- Balcony present
Storage space
- Shed / storage
- Storage box
Garage
- Type of garage
- Parking place
Parking
- Type of parking facilities
- Parking garage
VVE (Owners Association) checklist
- Registration with KvK
- Yes
- Annual meeting
- Yes
- Periodic contribution
- Yes (€ 158.48 per month)
- Reserve fund present
- Yes
- Maintenance plan
- Yes
- Building insurance
- Yes
Photos 38
Floorplans 3
© 2001-2024 funda








































