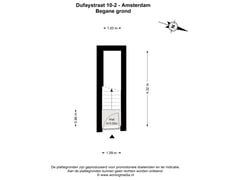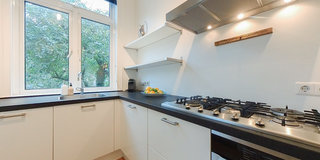Dufaystraat 10-21075 GT AmsterdamValeriusbuurt-Oost
- 201 m²
- 5
€ 1,850,000 k.k.
Eye-catcherZeer royaal 3-laags licht bovenhuis midden in Amsterdam Oud-Zuid.
Description
Dufaystraat 10-2
Zeer royaal 3-laags bovenhuis, met een fantastische lichtinval, hoge plafonds en privacy, veel originele details, allemaal in het zeer geliefde Amsterdam Zuid.
Het appartement heeft een eigen opgang, 3 buitenruimtes plus een dakterras, 5 slaapkamers en twee badkamers met een woonoppervlak van 201m2.
De Dufaystraat is een verborgen groene 'gem' op een zeer gewilde locatie in Zuid, het is een kleine zijstraat tussen de Valeriusstraaat en de De Lairessestraat.
Indeling:
Eigen entree, zeer net trappenhuis dat u naar de tweede verdieping brengt.
Tweede verdieping:
Overloop met toilet, een geweldige woonkamer ensuite met aan de voorzijde een klein balkon met de ochtendzon en een gashaard. Aan de achterzijde een ruime veranda grenzend aan de eetkamer, de keuken is half open. aan de voorzijde een werk/slaapkamer. De hoge originele ensuite deuren en de bewerkte plafonds geven een prachtige sfeer.
Derde verdieping:
De master bedroom aan de achterzijde met een walk-in closet met licht koepel en openslaande deuren naar de veranda, nog een ruime slaapkamer aan de voorzijde ook met een ruime kledingkast met een lichtkoepel, zelfs de kleine zijkamer is ruim. De badkamer heeft een groot ligbad, separate inloopdouche en een dubbele wastafel.
Op de overloop is een toilet.
Vierde verdieping is een studio, deze is in 2014 gebouwd, met een kleine keuken, een badkamer met een douche, wastafel en een toilet, De eyecatcher hier is het hele fijne aangrenzende dakterras op het westen.
Omgeving:
Werkelijk een prachtige plek in Amsterdam-Zuid, een klein straat met een stukje autovrij, waar de kinderen veilig op straat kunnen spelen, met mooie bomen en en een kleine speelplaats.
Vlak bij de Cornelis Schuytstraat, het Vondelpark en diverse scholen, alle gezelligheid op 5 minuten lopen, de kleinste supermarkt van de buurt op 2 minuten lopen op de hoek met de Emmastraat.
Voor de cultuur loop je naar het Museumplein voor het Concertgebouw en alle musea.
Openbaar vervoer is volop aanwezig in de vorm van bussen, trams, en treinen, het Station Zuid is zeer makkelijk te bereiken.
De A10, de Ring van Amsterdam kan je vanaf diverse opritten binnen 10 minuten bereiken.
Amsterdam zuid blijft de ideale woonomgeving!
Bijzonderheden:
Appartement van 201 m2 (|NEN 2580 rapport)
3 woonlagen
Geweldig familiehuis
7 kamers, 2 badkamers, 3 toiletten
Fraai dakterras op het westen
1 balkon op het oosten en twee diepe veranda's op het westen
Fundering vernieuwd in 2020
Balkons en dak gerenoveerd in 2021
Overal geïsoleerde beglazing
Kleine VVE met 2 leden (niet actief)
Een geweldige opportunity om royaal en gezellig wonen op een wereld plek!
------------------------------------------------------------
Dufaystraat 10-2
Exceptionally Spacious Three-Level Apartment
This remarkably spacious three-level apartment offers stunning natural light, high ceilings, and privacy, all while preserving many original features in the highly desirable Amsterdam Zuid district. The residence has a private entrance, three outdoor spaces plus a rooftop terrace, five bedrooms, and two bathrooms, with a living area of 201 m².
Dufaystraat is a hidden green gem in a coveted location in Zuid, a small side street between Valeriusstraat and De Lairessestraat.
Layout:
Private Entrance: A beautifully maintained staircase leads you to the second floor.
Second Floor: Hallway with a guest toilet, leading to an impressive ensuite living room. At the front, a cozy balcony catches the morning sun and features a gas fireplace. At the rear, a spacious veranda adjoins the dining area, with a semi-open kitchen. There’s also a work/bedroom at the front. The high original ensuite doors and ornate ceilings create a wonderful ambiance.
Third Floor: The master bedroom at the back boasts a walk-in closet with a skylight and French doors opening to the veranda. Another generously sized bedroom at the front includes a large closet with a skylight, and even the smaller side room feels spacious. The bathroom features a large bathtub, separate walk-in shower, and double sink. A second toilet is on the landing.
Fourth Floor: This level is a studio, built in 2014, with a compact kitchen, a bathroom with shower, sink, and toilet. The highlight here is the beautiful adjoining west-facing rooftop terrace.
Surroundings
This is a truly exceptional location in Amsterdam Zuid. A quiet street with a traffic-free section where children can safely play, surrounded by lovely trees and a small playground. Just a short walk from Cornelis Schuytstraat, Vondelpark, and several schools, with all amenities within a 5-minute walk. The area even features a charming local supermarket just 2 minutes away on the corner of Emmastraat.
For cultural experiences, Museumplein is within walking distance, home to the Concertgebouw and several major museums. Public transport is easily accessible with buses, trams, and trains nearby, and Station Zuid is a convenient connection. The A10 ring road is reachable in under 10 minutes.
Amsterdam Zuid remains an ideal residential area!
Features
Apartment of 201 m² (NEN 2580 report)
Three levels
Fantastic family home
7 rooms, 2 bathrooms, 3 toilets
Lovely west-facing rooftop terrace
1 east-facing balcony and two deep west-facing verandas
Foundation renewed in 2020
Balconies and roof renovated in 2021
Fully double-glazed windows for insulation
Small, inactive homeowner association with two members
An incredible opportunity to live spaciously and comfortably in a prime location!
Features
Transfer of ownership
- Asking price
- € 1,850,000 kosten koper
- Asking price per m²
- € 9,204
- Listed since
- Status
- Available
- Acceptance
- Available in consultation
- VVE (Owners Association) contribution
- € 150.00 per month
Construction
- Type apartment
- Upstairs apartment (double upstairs apartment)
- Building type
- Resale property
- Year of construction
- 1910
- Type of roof
- Flat roof covered with asphalt roofing
Surface areas and volume
- Areas
- Living area
- 201 m²
- Exterior space attached to the building
- 57 m²
- Volume in cubic meters
- 732 m³
Layout
- Number of rooms
- 7 rooms (5 bedrooms)
- Number of bath rooms
- 2 bathrooms and 2 separate toilets
- Bathroom facilities
- Double sink, walk-in shower, bath, shower, toilet, and washstand
- Number of stories
- 3 stories
- Located at
- 2nd floor
- Facilities
- Mechanical ventilation
Energy
- Energy label
- Insulation
- Double glazing
- Heating
- CH boiler
- Hot water
- CH boiler
- CH boiler
- Gas-fired combination boiler, in ownership
Cadastral data
- AMSTERDAM U 9464
- Cadastral map
- Ownership situation
- Full ownership
Exterior space
- Balcony/roof terrace
- Roof terrace present and balcony present
Parking
- Type of parking facilities
- Paid parking, public parking and resident's parking permits
VVE (Owners Association) checklist
- Registration with KvK
- Yes
- Annual meeting
- Yes
- Periodic contribution
- Yes (€ 150.00 per month)
- Reserve fund present
- Yes
- Maintenance plan
- No
- Building insurance
- Yes
Want to be informed about changes immediately?
Save this house as a favourite and receive an email if the price or status changes.
Popularity
0x
Viewed
0x
Saved
06/11/2024
On funda







