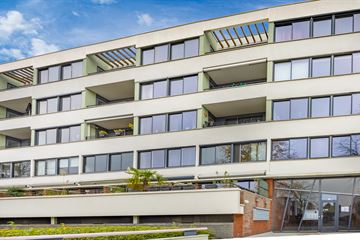
Description
Nice, tasteful and well-sized 3-room apartment of approx. 79.3 m² with spacious balcony on the 4th/top-floor on Duke Elingtonstraat located in a quiet and green neighborhood. This sunny house has a beautiful unobstructed view and is due to the many windows and excellent sun position (located on the west at the front and located on the east at the rear) can be described as very light!
The apartment has: a spacious living room, modern semi-open kitchen, spacious terrace, storage room on the ground floor, and has two well-sized bedrooms.
The energy label (B) and the fact that the house has downstairs, upstairs and nearest neighbors will contribute to low energy consumption. The house is part of a financially healthy and active owners' association (VVE) and the seller bought off the switch to perpetual leasehold under favorable conditions on September 9, 2022.The Duke Ellingtonstraat is part of the so-called musicians' district (Jazzbuurt), which is located in "Park Haagseweg". This district is spacious with lots of greenery, parks and water features.
In addition, this apartment is very easily accessible, namely: 10 minutes by bike from Hoofddorpplein, Metro Henk Sneevliet. Tram line 2 and the Schiphol bus stop approximately 400 m away. In addition, the Amsterdam ring road offers quick access to the A10, A 4 and the A 9.
For daily shopping there is a local shop (small Spar-supermarket) within walking distance.
Several parks surround this wonderfully quiet neighborhood. An ideal environment for sporters. A true paradise for walkers and dog owners!
The recreational opportunities in this area are also very diverse.
Layout
Ground floor: entrance to the apartment complex, communal hall with elevator (wheelchair accessible), equipped with a working camera system. The storage room is also located on this floor.
4th floor:
You enter the neat and spacious hall with wardrobe that gives direct access to all rooms within the house. The spacious and bright living room has large windows and, due to its south-west location, provides natural light. The spacious sunny balcony offers space for dining or relaxing.
The modern semi-open kitchen, has white high-gloss cabinets with a modern black kitchen worktop and is equipped with various built-in appliances such as: 4-burner gas stove with combi oven, extractor hood, refrigerator-freezer combination, plenty of cupboard space and a dishwasher.
The apartment has two equivalent double bedrooms. The bathroom is located between the two bedrooms and has a walk-in shower, washbasin and washing machine connection.
The entire house has: a beautiful laminate parquet floor, plastered walls and ceilings.
Due to the low energy label (B) in combination with the sunny location and the built-in situation, these advantages contribute to limited heating costs. The leasehold has been definitively bought off.
Most important data:
-Living area: approximately 79.3 m²
-Gross volume 246.4 m3
-Outdoor area: 6.4 m²
-Storage 5.8
-Number of rooms: 3, of which 2 are bedrooms
- Energy label: B
- The apartment is fully insulated
- gas central heating
- Cadastral data: Municipality of Sloten (NH) Section + number E 3958
32 ares 80 centiares
- Leasehold: Continuous right bought off in 2022
- VVE: Membership 440, Professional management
-Service costs: €178.18 per month
- Delivery in consultation: Soon
Features
Transfer of ownership
- Asking price
- € 485,000 kosten koper
- Asking price per m²
- € 6,139
- Listed since
- Status
- Under offer
- Acceptance
- Available in consultation
- VVE (Owners Association) contribution
- € 174.83 per month
Construction
- Type apartment
- Galleried apartment (apartment)
- Building type
- Resale property
- Year of construction
- 1991
Surface areas and volume
- Areas
- Living area
- 79 m²
- Exterior space attached to the building
- 7 m²
- External storage space
- 6 m²
- Volume in cubic meters
- 246 m³
Layout
- Number of rooms
- 3 rooms (2 bedrooms)
- Number of bath rooms
- 1 bathroom and 1 separate toilet
- Number of stories
- 1 story
- Facilities
- Mechanical ventilation
Energy
- Energy label
- Heating
- CH boiler
- Hot water
- CH boiler
Cadastral data
- SLOTEN E 3958
- Cadastral map
- Ownership situation
- Ownership encumbered with long-term leaset
- Fees
- Bought off for eternity
Exterior space
- Balcony/roof terrace
- Balcony present
Storage space
- Shed / storage
- Storage box
Parking
- Type of parking facilities
- Resident's parking permits
VVE (Owners Association) checklist
- Registration with KvK
- Yes
- Annual meeting
- Yes
- Periodic contribution
- Yes (€ 174.83 per month)
- Reserve fund present
- Yes
- Maintenance plan
- Yes
- Building insurance
- Yes
Photos 23
© 2001-2024 funda






















