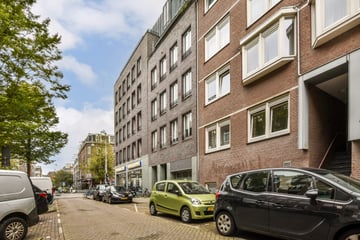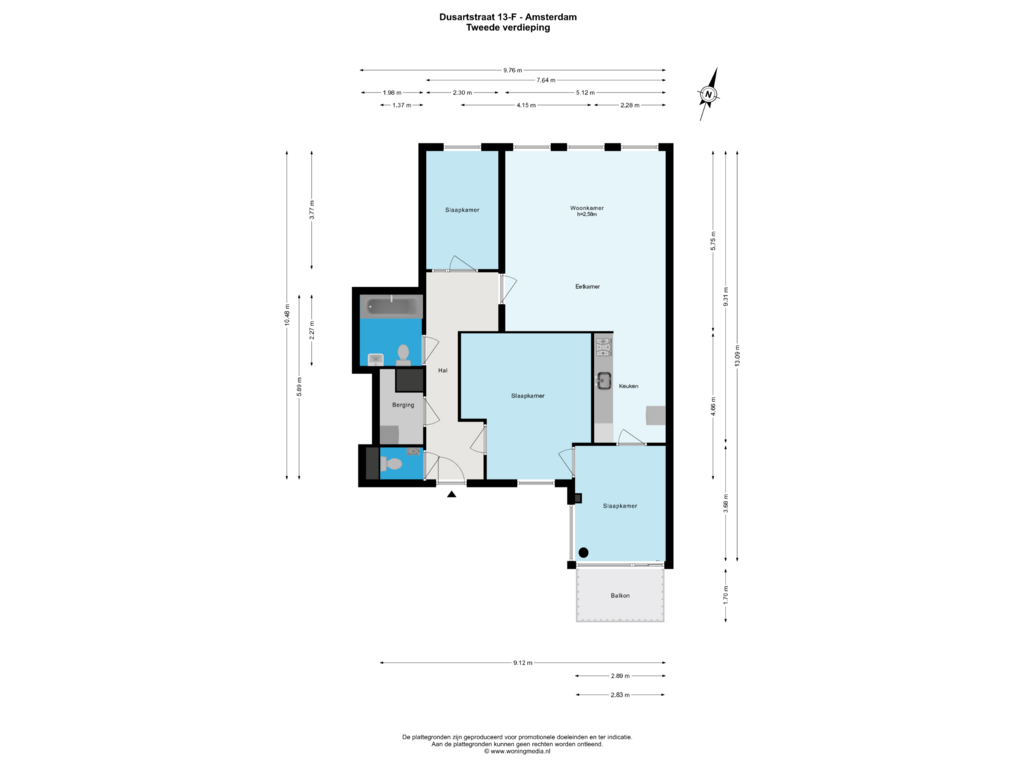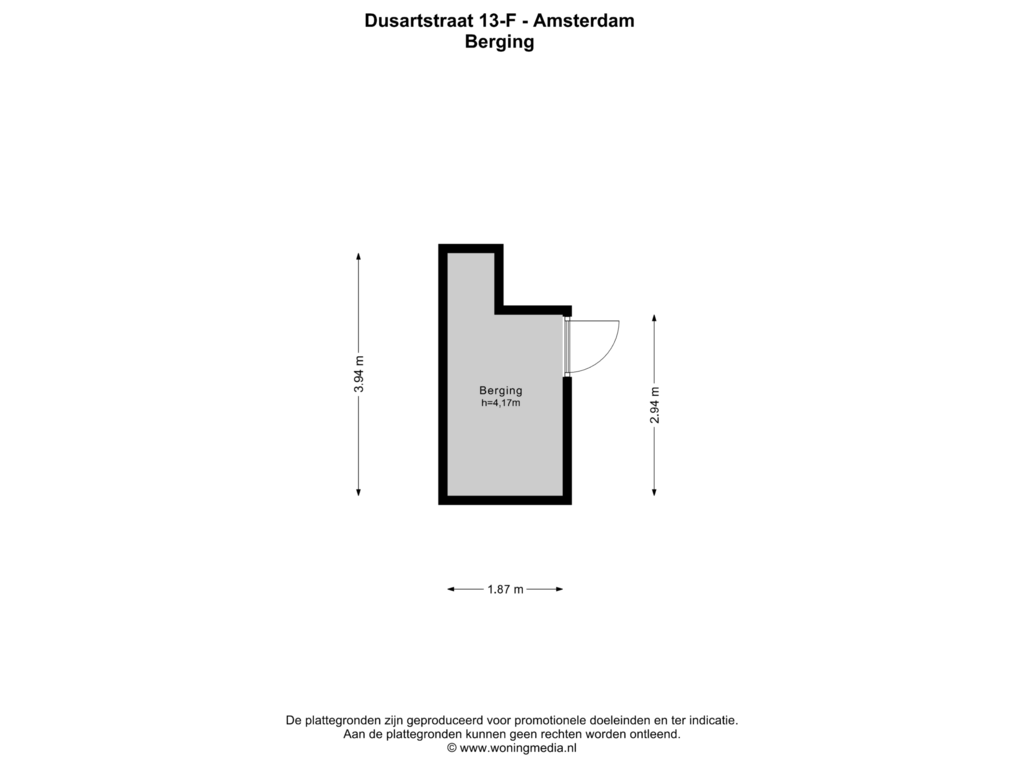
Dusartstraat 13-F1072 HM AmsterdamCornelis Troostbuurt
€ 900,000 k.k.
Description
Always been looking for a very nice apartment of approx 97 m2 in the bustling “PIJP”. ?
Come look and convince yourself that this is going to be your new home.
Do not wait and call us to make an appointment.
LOCATION
The apartment is in a very convenient and sought after location in Amsterdam South with all amenities within easy reach.
The apartment is located on the corner of the Dusartstraat and the Ceintuurbaan near the Ruysdaelkade. Here you will find many facilities within walking distance, think of the Albert Cuyp market, the Sarphatipark, the many stores, pubs and restaurants. Also the museum square and the canals can be reached by bike within a few minutes and it has a convenient location with respect to streetcar connections and highways (A-10 via exit Rai)
The Zuidas is extremely easy and quick to reach with the North-South line! The metro stop 'de Pijp' is less than a 150 m walk but streetcar stops (line 3, 12 and 24) are also in front of the door.
INDELING
Through the closed communal entrance you reach the staircase with the elevator. The parking garage and the apartment are accessible by both elevator and stairs. On the 2nd floor one reaches the entrance of the apartment. In the spacious hall is the toilet and a very spacious indoor storage room with washing machine and dryer connections. From the hall you also have access to the spacious bedroom.
The bathroom with bathtub, shower, toilet and sink, which is located in the middle is accessible from the hallway. The second bedroom or study can be found at the front of the house. Also located at the front is the lovely spacious living room which is very bright due to its many windows and high ceilings. Next to the living room is the semi open kitchen.
From the cozy room behind the kitchen you have access through sliding doors to the balcony facing south, where you can sit quietly outside.
LIVING AREA
The house has a living area of 97 m2. The balcony is 6 m2.
CADASTRAL DATA / DEED OF DIVISION
Municipality of Amsterdam, section R, complexaanduiding 7116, apartment index A8 (house) and two (parking).
The property was split in 2002 into 26 apartment rights, of which 2 stores, 12 houses and 12 parking spaces.
OWNERSHIP SITUATION
The property is located on private land.
COMPANY
- The VVE named: VvE Ceintuurbaan / Dusartstraat in Amsterdam, administration is conducted by “De Huishouding VvE Beheer”.
- The share in the VVE for the apartment is 124/1995th
- The service costs for this apartment are approximately € 296, - per month (including advance heating costs of approximately 150 euros).
- The reserve fund on 31-12-2023 is approximately € 94.000,--.
SPECIFICS
- Located on private land
- it heats the floor heating and hot water.
- GO: 97 m² (measured according to NEN2580)
- Possibility to create a third bedroom
- Located in beautiful new building complex from 2002
- Elevator present
- Solar water heater for hot water and underfloor heating, installed in 2021
- Spacious balcony facing south
- Healthy and active VvE (professionally managed)
- Service costs total approx € 296, - per month (including advance heating costs of approximately € 150, -)
- Parking space in garage in basement
- Delivery in consultation
- Energy label A available
- Allocation is at all times reserved to seller
NEN2580 explanation clause
The measurement instruction is based on the NEN2580. The measurement instruction is intended to apply a more uniform way of measuring to give an indication of the usable area. The measurement instruction does not completely rule out differ
Non-occupancy clauses will be included in the deed of sale.
Features
Transfer of ownership
- Asking price
- € 900,000 kosten koper
- Asking price per m²
- € 9,278
- Listed since
- Status
- Available
- Acceptance
- Available in consultation
- VVE (Owners Association) contribution
- € 296.00 per month
Construction
- Type apartment
- Apartment with shared street entrance (apartment)
- Building type
- Resale property
- Year of construction
- 2002
- Type of roof
- Flat roof
Surface areas and volume
- Areas
- Living area
- 97 m²
- Other space inside the building
- 4 m²
- Exterior space attached to the building
- 4 m²
- External storage space
- 6 m²
- Volume in cubic meters
- 307 m³
Layout
- Number of rooms
- 4 rooms (2 bedrooms)
- Number of bath rooms
- 1 bathroom and 1 separate toilet
- Bathroom facilities
- Bath and sink
- Number of stories
- 1 story
- Located at
- 2nd floor
- Facilities
- Mechanical ventilation
Energy
- Energy label
- Insulation
- Double glazing
- Heating
- Communal central heating
- Hot water
- Central facility
Cadastral data
- AMSTERDAM R 7116
- Cadastral map
- Ownership situation
- Full ownership
Exterior space
- Location
- Alongside busy road
Storage space
- Shed / storage
- Storage box
Garage
- Type of garage
- Parking place
Parking
- Type of parking facilities
- Parking garage
VVE (Owners Association) checklist
- Registration with KvK
- Yes
- Annual meeting
- Yes
- Periodic contribution
- Yes (€ 296.00 per month)
- Reserve fund present
- Yes
- Maintenance plan
- Yes
- Building insurance
- Yes
Photos 26
Floorplans 2
© 2001-2025 funda



























