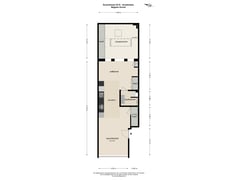Dusartstraat 25-H1072 HM AmsterdamCornelis Troostbuurt
- 63 m²
- 1
€ 500,000 k.k.
Eye-catcherModern, sfeervol en licht benedenhuis van (ca.63 m²) in de Pijp!
Description
Dusartstraat 25h, 1072 HM Amsterdam
Modern, charming, and bright ground-floor apartment of approximately 63 m² located in the center of the popular Pijp. The apartment was fully renovated in 2015 and features exceptionally high ceilings (about 3.30 m) and is situated in an elegant building on freehold land!
Location
De Pijp is known as a central, trendy, and lively neighborhood in Amsterdam Zuid. It is just a stone's throw from Sarphatipark, Gerard Douplein, and a few minutes' bike ride to the center of Amsterdam. At the same time, you can quickly leave the city by car. In short, it's a vibrant and residential location with all amenities within reach.
Local shops, delicatessens, and a wide range of supermarkets are nearby for daily groceries. The cozy and authentically Amsterdam Albert Cuyp market is just a few minutes away. In the immediate vicinity, there are numerous cozy coffee shops, terraces, and restaurants catering to every taste: enjoying drinks on the terrace, dining out, or grabbing a coffee to go. The diversity of trendy stores and luxury boutiques, along with drugstores, completes the neighborhood's offerings. The nearby Sarphatipark offers a wealth of historical greenery for picnicking, walking, or exercising.
The property has a convenient location relative to various highways (A2 and A10) and public transportation. Moreover, the De Pijp metro station is just around the corner, where the North/South line frequently departs.
Layout
Shared entrance. What immediately stands out upon entering is the practical layout and the abundance of light, thanks to the large windows and high ceilings. Direct access to the apartment leads into the cozy living room with an open kitchen. There is a separate laundry and storage room. The open kitchen is equipped with various Siemens built-in appliances, such as a dishwasher, a 5-burner gas stove, a recirculation hood, and a combination oven/microwave. Adjacent is the dining room, which also features a built-in closet. At the rear, the spacious and quiet bedroom is located, with custom-built wardrobes. This room also receives plenty of daylight through the skylight. The centrally located bathroom, with luxurious earthy tones and black details, is equipped with a double sink with a cabinet, a walk-in shower, a designer radiator, underfloor heating, and a toilet. The level of finishing is high, with the entire apartment featuring a modern poured floor, smoothly plastered walls, high baseboards, and neat radiator covers.
Details
- Living area of 63 m² (NEN-2580 certificate available);
- FREEHOLD LAND;
- Fully renovated in 2015;
- Foundation repair done in 2006;
- Double glazing;
- Healthy homeowners association (VvE), service costs € 67.50 per month;
- Delivery in consultation.
We have gathered this information with the greatest of possible care. However, we will not accept liability for any incompleteness, inaccuracy or any other matter nor for the consequences of such. All measurements and surfaces stated are indicative. The purchaser has a duty to investigate any matter that may be of importance to him or her. The estate agent is the adviser to the seller with regard to this residence. We advise you to engage an (NVM-registered) expert estate agent who will guide you through the purchasing process. Should you have any specific desires with regard to the residence, we advise you to make these known as soon as possible to your purchasing estate agent and have an independent investigation carried out into such matters. If you do not engage an expert, you will be deemed as considering yourself to be sufficiently expert to be able to oversee all matters that could be important. The NVM terms and conditions are applicable.
Features
Transfer of ownership
- Asking price
- € 500,000 kosten koper
- Asking price per m²
- € 7,937
- Listed since
- Status
- Available
- Acceptance
- Available in consultation
- VVE (Owners Association) contribution
- € 67.50 per month
Construction
- Type apartment
- Ground-floor apartment (apartment)
- Building type
- Resale property
- Year of construction
- 1899
Surface areas and volume
- Areas
- Living area
- 63 m²
- Volume in cubic meters
- 260 m³
Layout
- Number of rooms
- 3 rooms (1 bedroom)
- Number of bath rooms
- 1 bathroom
- Bathroom facilities
- Double sink, walk-in shower, toilet, and washstand
- Number of stories
- 1 story
- Located at
- Ground floor
- Facilities
- Mechanical ventilation, passive ventilation system, and TV via cable
Energy
- Energy label
- Insulation
- Double glazing
- Heating
- CH boiler
- Hot water
- CH boiler
- CH boiler
- Intergas (gas-fired combination boiler from 2005, in ownership)
Cadastral data
- AMSTERDAM V 11481
- Cadastral map
- Ownership situation
- Full ownership
Exterior space
- Location
- In centre and in residential district
Parking
- Type of parking facilities
- Paid parking and resident's parking permits
VVE (Owners Association) checklist
- Registration with KvK
- Yes
- Annual meeting
- No
- Periodic contribution
- Yes (€ 67.50 per month)
- Reserve fund present
- Yes
- Maintenance plan
- Yes
- Building insurance
- Yes
Want to be informed about changes immediately?
Save this house as a favourite and receive an email if the price or status changes.
Popularity
0x
Viewed
0x
Saved
05/12/2024
On funda





