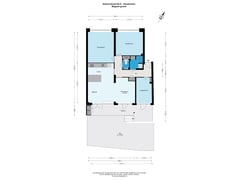Description
Modern, spacious and ready to move in 4-room apartment with garden in Watergraafsmeer!
Are you looking for a fully renovated apartment in a quiet, green area with a sunny garden? This modern 4-room apartment of 82 m² in the popular Watergraafsmeer offers everything you are looking for: a stylish finish, lots of outdoor space and the ideal location close to all amenities.
What makes this property special?
Spacious and Light!
This apartment has recently been renovated from top to bottom. The open layout ensures a light and attractive home. The modern kitchen is equipped with built-in appliances and offers plenty of work and storage space. The spacious living room and bedroom at the rear have direct access to the sunny terrace and the garden on the southeast. With a garden of almost 9 meters wide, this is the perfect place to enjoy the sun outside.
Great Location
Located in a quiet, green area of ??Watergraafsmeer, within walking distance of Christiaan Huygensplein, Middenweg and Oostpoort. Flevopark and the Middenmeer sports park are just around the corner for relaxation or sporting activities. With the centre of Amsterdam and other popular locations within easy reach, this location offers the best of both worlds: peace and urban amenities.
Top Accessibility
Public transport is ideal, with tram 19 and various bus connections to Amstel Station. NS Science Park is within walking distance and the Ring A10 is easily accessible. Parking is no problem thanks to the favourable parking permit scheme.
Layout of the house:
Entrance: You enter the apartment via the communal hall and a few steps.
Living room: The spacious living room at the rear has access to the garden, so you can enjoy the outdoors all year round.
Kitchen: The open kitchen is modern and equipped with a white kitchen unit with built-in appliances, ideal for cooking and socialising.
Bedrooms: There are three bedrooms in total, one of which is at the rear with direct access to the garden.
Bathroom: The bathroom has a walk-in shower, a sleek washbasin unit and connections for a washing machine and dryer. The bathroom has underfloor heating.
Toilet: The separate toilet has recently been renovated and has a modern look.
Finish: There is a new PVC floor throughout the apartment, and the plastered walls and ceilings have built-in spotlights for a contemporary look.
This information has been compiled by us with the necessary care.However, no liability is accepted on our part for any incompleteness, inaccuracy or otherwise, or the consequences thereof. All specified sizes and surfaces are only indicative. The measuring instruction is based on the NEN2580. The Measurement Instruction is intended to apply a more uniform way of measuring to give an indication of the usable surface. The Measurement Instruction does not completely exclude differences in measurement results, for example due to differences in interpretation, rounding off or limitations in performing the measurement.
Features:
Private land (no leasehold!)
Living area: 82 m² (measurement report available)
Gas-free: The house is heated by block heating (VvE) and has two boilers for hot water.
Insulation: The house is fully equipped with double glazing and a new electrical installation.
VvE: Professionally managed VvE with monthly costs of € 348.60 (including € 171.50 advance heating costs).
The building has the status of Municipal monument
Storage: Spacious storage room in the basement.
This apartment offers plenty of opportunities for a comfortable and modern life in one of the most desirable neighborhoods in Amsterdam. Are you looking for a move-in ready home with lots of outdoor space? Contact us quickly for a viewing!
Features
Transfer of ownership
- Asking price
- € 700,000 kosten koper
- Asking price per m²
- € 8,537
- Listed since
- Status
- Available
- Acceptance
- Available in consultation
- VVE (Owners Association) contribution
- € 348.60 per month
Construction
- Type apartment
- Ground-floor apartment (apartment)
- Building type
- Resale property
- Year of construction
- 1954
- Specific
- Listed building (national monument)
Surface areas and volume
- Areas
- Living area
- 82 m²
- Exterior space attached to the building
- 15 m²
- External storage space
- 8 m²
- Volume in cubic meters
- 266 m³
Layout
- Number of rooms
- 4 rooms (3 bedrooms)
- Number of bath rooms
- 1 bathroom and 1 separate toilet
- Number of stories
- 1 story and a basement
- Located at
- Ground floor
- Facilities
- Mechanical ventilation and TV via cable
Energy
- Energy label
- Insulation
- Double glazing
- Heating
- Communal central heating
- Hot water
- Electrical boiler
Cadastral data
- WATERGRAAFSMEER B 3923
- Cadastral map
- Ownership situation
- Full ownership
- WATERGRAAFSMEER B 3923
- Cadastral map
- Ownership situation
- Full ownership
Exterior space
- Garden
- Back garden
- Back garden
- 49 m² (5.61 metre deep and 8.76 metre wide)
- Garden location
- Located at the southeast
VVE (Owners Association) checklist
- Registration with KvK
- Yes
- Annual meeting
- Yes
- Periodic contribution
- Yes (€ 348.60 per month)
- Reserve fund present
- Yes
- Maintenance plan
- Yes
- Building insurance
- Yes
Want to be informed about changes immediately?
Save this house as a favourite and receive an email if the price or status changes.
Popularity
0x
Viewed
0x
Saved
07/01/2025
On funda







