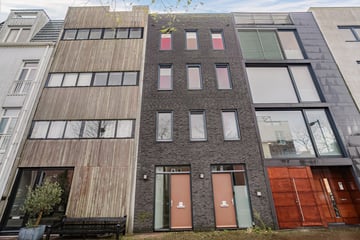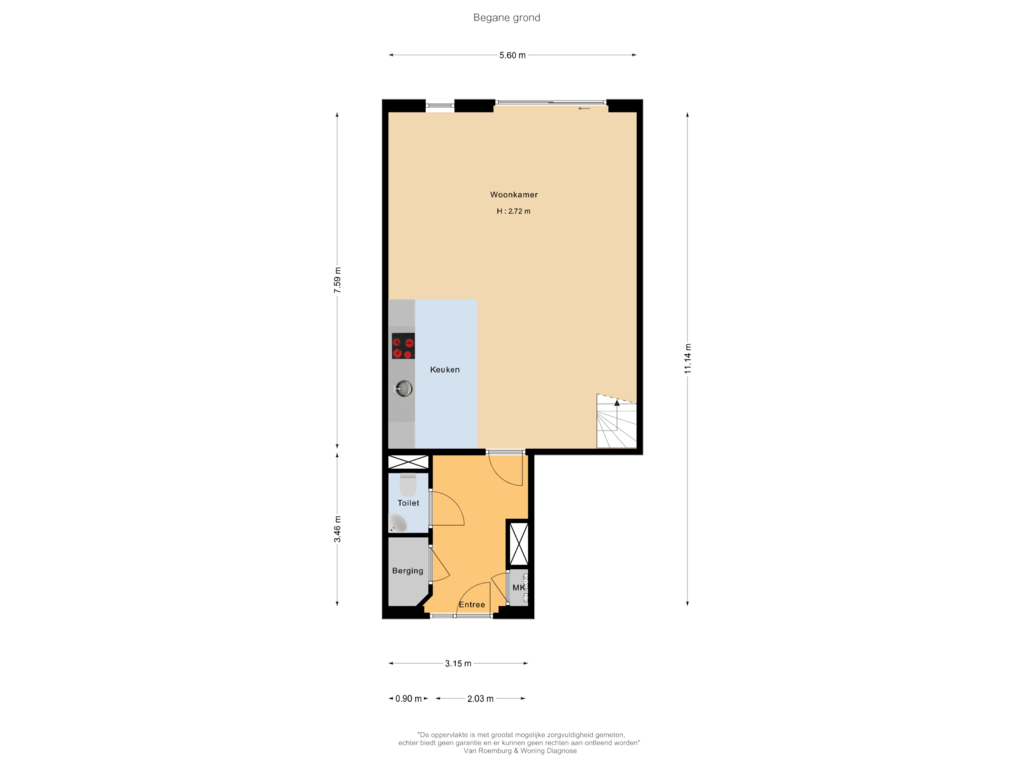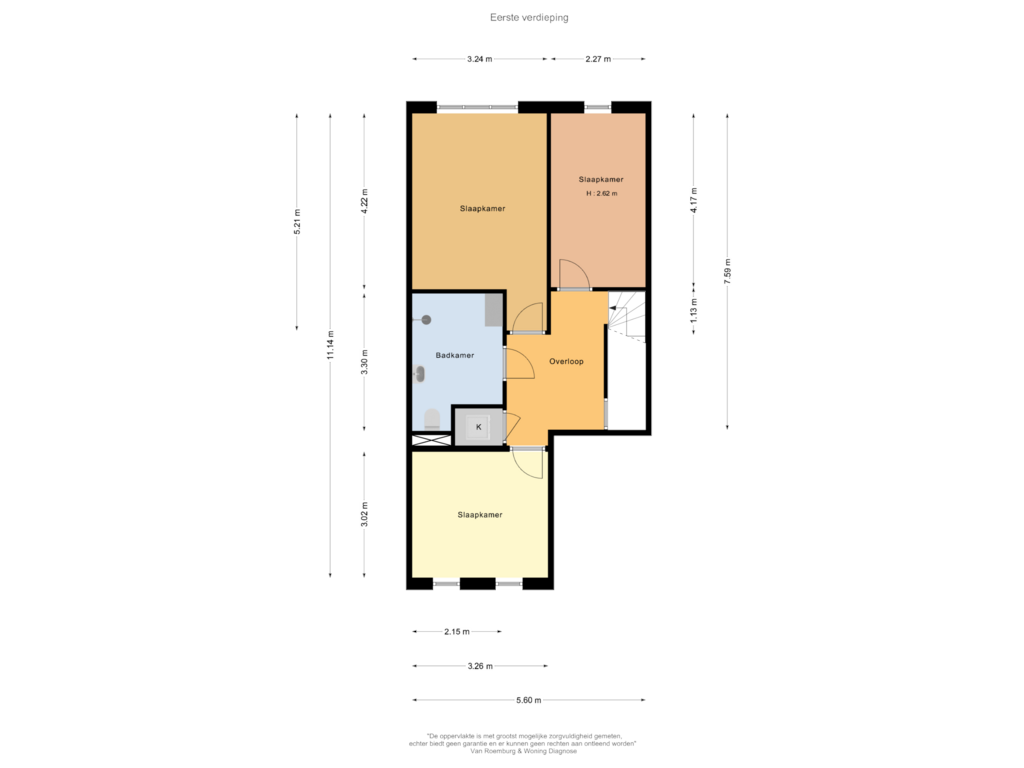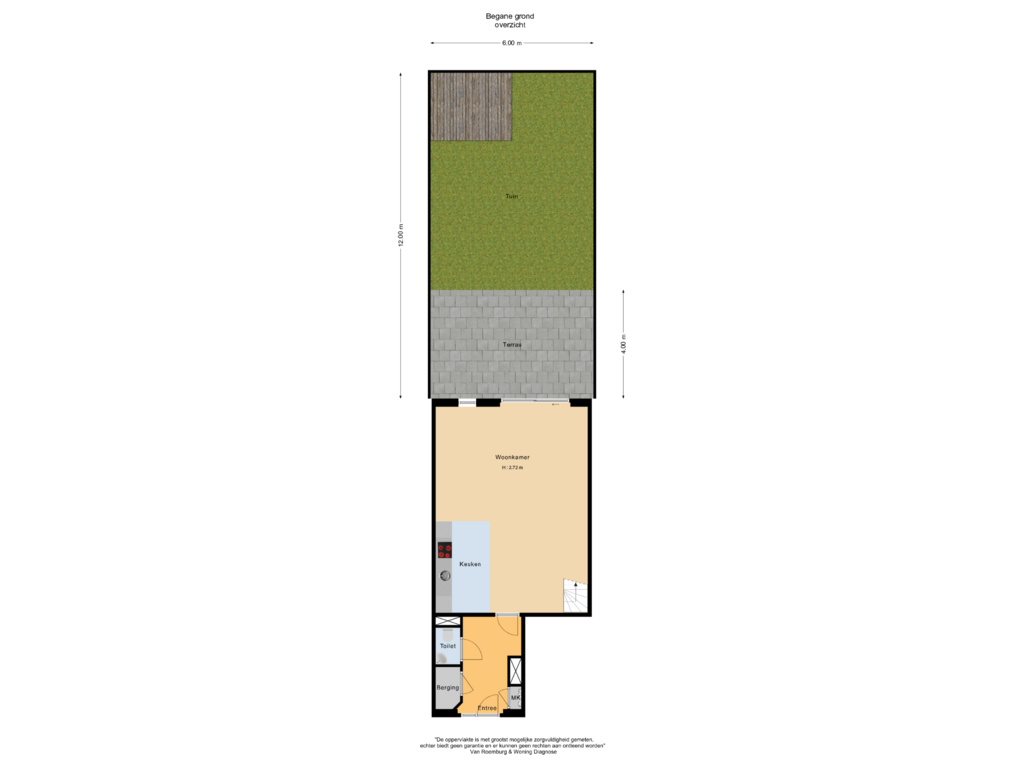
Description
A spacious and bright ground-floor duplex apartment with a living area of approximately 108 m², featuring no less than 3 bedrooms, a comfortable living/dining area with an open kitchen, and a generous garden of 72 m², perfectly oriented to the southeast.
This large duplex apartment is located on Edmond Halleylaan in Steigereiland-Zuid, part of the popular IJburg district. It is a former rental property built in 2009 that could benefit from some minor renovations.
LOCATION
IJburg borders the Diemerpark, a nature reserve as large as the Vondelpark, making it ideal for running, walking, and cycling. The park also has its own beach and offers facilities for football and hockey clubs. Tennis enthusiasts can use the courts on Rieteiland Oost.
IJburg further boasts a wide range of amenities, including well-regarded primary schools, the IJburg College, and various health and childcare centers. For daily shopping, there is a shopping center with a large Albert Heijn supermarket and a weekly Saturday market. Tram line 26 takes you to Amsterdam Central Station in about 15 minutes, and bus line 66 connects you to the Arena within 20 minutes. The A10, A1, A2, and Schiphol Airport are easily accessible via nearby motorways.
LAYOUT
Ground Floor: Private entrance with access to a spacious hallway that includes a toilet, a storage room, and the meter cupboard. From the hallway, you can access the large living/dining area with an open kitchen, equipped with a 4-burner induction hob, refrigerator with freezer compartment, and an oven. Sliding doors from the living/dining area lead to the generous garden of approximately 72 m², located on the southeast.
First Floor: A wide staircase in the living room leads to the spacious landing on the first floor. Here, you’ll find 3 bedrooms: 2 at the rear and 1 at the front. The centrally located bathroom features a washbasin cabinet, a toilet, a towel radiator, and a shower.
ENERGY LABEL / GROUND LEASE
The apartment has an energy label A, valid until January 5, 2026. It is located on municipal leasehold land under the General Provisions for Perpetual Ground Lease (AB2016). The ground lease has been fully bought off in perpetuity!
HOMEOWNERS' ASSOCIATION (VvE)
The Homeowners' Association consists of two members: the ground-floor duplex and an upper-level duplex, managed by the owners themselves. Service costs: €60 per month. Exterior painting was completed in 2023.
FEATURES
- Spacious ground-floor duplex apartment;
- Living area: 107.83 m² (in accordance with NEN 2580 measurement report);
- Generous garden of approximately 72 m², southeast-facing;
- Option to expand the property;
- Small VvE managed by the owners;
- Service costs: €60 per month;
- Exterior painting completed in 2023;
- Year of construction: 2009;
- District heating;
- Entire property fitted with HR++ glass and wooden window frames;
- Energy label A, valid until January 5, 2026;
- Perpetual ground lease fully bought off;
- Sold with a non-occupancy clause;
- Delivery in consultation, available at short notice.
Asking Price: €675,000 (buyer’s costs).
Interested in this property and would like to schedule a viewing? Please feel free to contact us at 020-6240363.
This information has been compiled with the utmost care. However, we accept no liability for any incompleteness, inaccuracies, or other errors, nor for the consequences thereof. All stated dimensions and surfaces are indicative. Buyers are responsible for conducting their own research into all matters of importance to them. The real estate agent represents the seller in this transaction. We recommend engaging an experienced (NVM) real estate agent to guide you through the purchasing process. If you have specific wishes regarding the property, we advise you to communicate these to your purchasing agent in a timely manner and conduct independent research where necessary. Should you choose not to engage a representative, you declare yourself sufficiently knowledgeable under the law to oversee all relevant matters.
Features
Transfer of ownership
- Asking price
- € 675,000 kosten koper
- Asking price per m²
- € 6,250
- Service charges
- € 60 per month
- Listed since
- Status
- Under offer
- Acceptance
- Available in consultation
- VVE (Owners Association) contribution
- € 60.00 per month
Construction
- Type apartment
- Double ground-floor apartment (apartment)
- Building type
- Resale property
- Year of construction
- 2009
- Type of roof
- Flat roof covered with asphalt roofing
Surface areas and volume
- Areas
- Living area
- 108 m²
- Volume in cubic meters
- 381 m³
Layout
- Number of rooms
- 4 rooms (3 bedrooms)
- Number of bath rooms
- 1 bathroom and 1 separate toilet
- Bathroom facilities
- Walk-in shower, toilet, and sink
- Number of stories
- 2 stories
- Located at
- 1st floor
- Facilities
- Mechanical ventilation and sliding door
Energy
- Energy label
- Insulation
- Energy efficient window
- Heating
- District heating
- Hot water
- District heating
Cadastral data
- AMSTERDAM AU 4097
- Cadastral map
- Ownership situation
- Municipal long-term lease
- Fees
- Bought off for eternity
Exterior space
- Location
- Alongside a quiet road and in residential district
- Garden
- Back garden
- Back garden
- 72 m² (0.12 metre deep and 0.06 metre wide)
- Garden location
- Located at the southeast
Parking
- Type of parking facilities
- Paid parking and resident's parking permits
VVE (Owners Association) checklist
- Registration with KvK
- Yes
- Annual meeting
- No
- Periodic contribution
- Yes (€ 60.00 per month)
- Reserve fund present
- Yes
- Maintenance plan
- No
- Building insurance
- Yes
Photos 25
Floorplans 3
© 2001-2025 funda



























