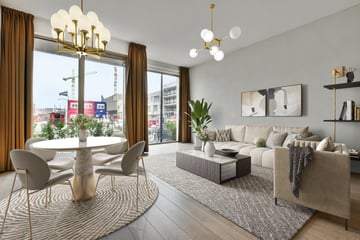
Description
This high-quality studio apartment of 45 m² with terrace is located in a complex completed in 2019 in the strategically located Zeeburgereiland neighborhood within the Amsterdam ring road. The apartment complex is equipped with elevators, a large communal courtyard and a bicycle shed.
Layout:
Communal central entrance with elevator and stairs.
Ground floor:
Entrance, hall, living/bedroom with terrace which provides unobstructed views over the sports park. The modern open kitchen is equipped with various built-in appliances including a dishwasher. The bathroom has a modern finish and is equipped with a shower, sink and toilet. There is also an indoor storage room with connection for the washing machine/dryer. The apartment has underfloor heating through the district heating and outside sun blinds.
LOCATION
Zeeburgereiland is a relatively young neighborhood on the east side of Amsterdam. The neighborhood is characterized on the one hand by its green and water-rich environment, and on the other hand by its urban character. The heart of the island will be designed as a park and recreation area. By car you can reach the ring road from the house within a minute. The stop of line 26, the tram with the highest frequency in Amsterdam, is just a 5-minute walk from the house. Tram 26 takes you directly to Central Station within 15 minutes. Landmarkt, the supermarket with top quality products directly from the producer, can be found just on the other side of the Amsterdam bridge, within walking distance of Zeeburgereiland. With Haddock, the Drie Koningen and the Landmarkt restaurant, the neighborhood now and in the future has good and high-quality catering.
Zeeburgereiland offers all facilities in terms of childcare and schools, from daycare to after-school care and from primary school to secondary education. Furthermore, the adjacent IJburg district has all the facilities that can be expected in an urban environment, including supermarkets, shops, health centers, etc.
KADASTRALLY KNOWN
Municipality of Amsterdam
Section: K
Number: 10580
Index: A-11
VVE
Association of Owners of apartment complex The Beacons Building 100, which is registered in the Chamber of Commerce under number 69184127.
The monthly service costs are € 71,73
There is an MJOP available.
GROUND LEASE
Annual canon amounts to € 763 per year,
General Provisions of 2000 of the municipality of Amsterdam.
10 year indexing
Revision as of 15 April 2067.
DESTINATION
Living
PARTICULARS
- A dividing wall can easily be placed to create a separate bedroom;
- Well insulated and energy efficient apartment.
DISCLAIMER
This information has been provided by Keij & Stefels B.V. compiled with the necessary care. However, no liability is accepted on our part for any incompleteness, inaccuracy or otherwise, or the consequences thereof.
All specified sizes and surfaces are indicative. The usable surface has been calculated in accordance with the industry standard NEN2580. The surface area may therefore differ from comparable buildings and/or old references. This is mainly due to this (new) calculation method. We do our utmost to calculate the correct surface area and provide as much support as possible by placing floor plans with dimensions. However, we would like to emphasize that no rights can be derived from any difference between the specified and the actual size. You can also check the dimensions of the object yourself.
The buyer has his own obligation to investigate all matters that are important to him or her. With regard to this property, the broker is the seller's advisor. We advise you to engage an expert (NVM) real estate agent to guide you through the purchasing process. If you have specific wishes regarding the property, we advise you to make these known to your purchasing agent in a timely manner and to have them independently investigated. If you do not engage an expert representative, you consider yourself an expert enough by law to be able to oversee all matters that are important. The NVM conditions apply.
Features
Transfer of ownership
- Last asking price
- € 365,000 kosten koper
- Asking price per m²
- € 8,111
- Status
- Sold
- VVE (Owners Association) contribution
- € 71.73 per month
Construction
- Type apartment
- Ground-floor apartment (apartment)
- Building type
- Resale property
- Year of construction
- 2019
- Specific
- With carpets and curtains
- Type of roof
- Flat roof
Surface areas and volume
- Areas
- Living area
- 45 m²
- Other space inside the building
- 1 m²
- Exterior space attached to the building
- 11 m²
- Volume in cubic meters
- 178 m³
Layout
- Number of rooms
- 2 rooms (1 bedroom)
- Number of bath rooms
- 1 bathroom
- Bathroom facilities
- Walk-in shower, toilet, and sink
- Number of stories
- 1 story
- Located at
- Ground floor
- Facilities
- Outdoor awning, elevator, mechanical ventilation, sliding door, and TV via cable
Energy
- Energy label
- Insulation
- Roof insulation, double glazing, insulated walls and floor insulation
- Heating
- District heating
- Hot water
- District heating
Cadastral data
- AMSTERDAM K 10282
- Cadastral map
- Ownership situation
- Municipal long-term lease (end date of long-term lease: 15-04-2067)
- Fees
- € 763.00 per year with option to purchase
Exterior space
- Location
- Alongside a quiet road, in residential district, open location and unobstructed view
- Garden
- Sun terrace
- Balcony/roof terrace
- Roof terrace present and balcony present
Storage space
- Shed / storage
- Built-in
- Facilities
- Electricity
Parking
- Type of parking facilities
- Paid parking and public parking
VVE (Owners Association) checklist
- Registration with KvK
- Yes
- Annual meeting
- Yes
- Periodic contribution
- Yes (€ 71.73 per month)
- Reserve fund present
- Yes
- Maintenance plan
- Yes
- Building insurance
- Yes
Photos 19
© 2001-2025 funda


















