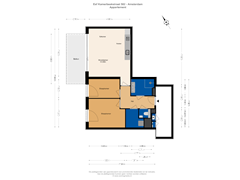Under offer
Eef Kamerbeekstraat 5821095 MP AmsterdamSportheldenbuurt
- 65 m²
- 2
€ 485,000 k.k.
Description
Luxury and comfort are the defining features of the beautiful residential complex "The Beacons" on Zeeburgereiland, Sportheldenbuurt. This modern and sleekly finished new-build apartment is move-in ready and includes two bedrooms. The spacious northeast-facing balcony offers a wonderful outdoor space with a wide-reaching view.
Zeeburgereiland, located in the Amsterdam-Oost district and within the A10 Ring, is a thriving neighborhood in full development. There are numerous amenities within walking distance, including supermarkets, restaurants, sports facilities, and schools.
Interested? Call our office to schedule a viewing.
Highlights:
- Living area of 65m² (NEN 2580 measurement report available)
- Scooter parking spot in the parking garage (included in asking price) - ideally sold together with the apartment
- Generous balcony of 12m², facing northeast
- Energy label A: gas-free, fully insulated with HR++ glass
- Built in 2019 as part of a new-build complex
- Underfloor heating throughout the apartment
- Electric sunshades for each window
- Monthly HOA fees: €106 for the apartment, €20 for the scooter parking space
- Well-managed HOA with a long-term maintenance plan in place
- Beautifully landscaped communal courtyard with seating areas within the HOA
- Perpetual leasehold; no application submitted
- Annual ground rent of €1,357.69 (indexed annually, tax-deductible), lease term ending in 2067
- Non-owner-occupancy clause
- Three private bicycle spots in the shared bike storage area
- Excellent location with convenient access to public transport and the A10 Ring
- Quick handover possible
Layout:
Stylish communal entrance with high ceilings on the ground floor, providing access to the shared bike storage and underground parking garage. The fourth floor is accessible by elevator or stairs. Just outside the apartment is the meter cupboard and district heating unit. Upon entering, the hallway leads to a bright living room at the end on the right side. Large windows fill the space with natural light and maximize the views over the sports fields and surrounding modern buildings. The interior is peaceful due to excellent insulation, blocking out any sounds from the sports fields.
The living room features a sleek open kitchen equipped with an induction cooktop, extractor, dishwasher, refrigerator, and combination oven. The spacious balcony (12m²) faces northeast. The apartment has two bedrooms, and all windows are equipped with automatic sunshades. The bathroom includes a double vanity (Villeroy & Boch) and a shower. Just left of the entrance is a modern hanging toilet and a storage space with a washer and dryer setup.
Surroundings:
Located within Amsterdam-Oost and the A10 Ring, Zeeburgereiland is a neighborhood rapidly expanding with modern amenities. The Urban Sports Zone is just outside, featuring the largest skatepark in the Netherlands as well as courts for padel, basketball, and more. For daily groceries, there’s an Albert Heijn nearby, and the Landmarkt offers fresh, organic products. Bluey’s and Espressofabriek serve delicious coffee and treats, with nearby restaurants like Bij Storm, Haddock, and Hangar on the Nieuwe Diep also close by. There’s a primary school and multiple daycare facilities nearby as well.
Around the corner, Nautix is developing into a nautical hub with a modern marina and waterside dining. Plans for the three empty silos ("De Drie Koningen") have been revealed, and by 2026, the space is expected to feature a cinema, gym, and rooftop park with cafes and bars overlooking Amsterdam.
The A10 Ring Road is just minutes away, as is the Piet Hein Tunnel leading into Amsterdam’s city center. Tram 26, stopping just 300 meters from the apartment, will take you to Amsterdam Central in 10 minutes, with frequent service. You can also cycle to Flevopark or reach the city center in 15 minutes by bike. Since 2023, a ferry service to the Eastern Islands makes reaching the city center by bike even faster!
Disclaimer: The sales information has been carefully compiled; however, we cannot guarantee its accuracy and no rights can be derived from it. The content is for informational purposes only and should not be considered an offer. Measurements and dimensions are approximate and should be independently verified. We recommend consulting your own NVM real estate agent for any points of interest.
Features
Transfer of ownership
- Asking price
- € 485,000 kosten koper
- Asking price per m²
- € 7,462
- Listed since
- Status
- Under offer
- Acceptance
- Available immediately
- VVE (Owners Association) contribution
- € 106.00 per month
Construction
- Type apartment
- Mezzanine (apartment)
- Building type
- Resale property
- Year of construction
- 2019
- Type of roof
- Flat roof
Surface areas and volume
- Areas
- Living area
- 65 m²
- Other space inside the building
- 1 m²
- Exterior space attached to the building
- 12 m²
- Volume in cubic meters
- 217 m³
Layout
- Number of rooms
- 3 rooms (2 bedrooms)
- Number of bath rooms
- 1 separate toilet
- Number of stories
- 1 story
- Facilities
- Elevator, mechanical ventilation, and sliding door
Energy
- Energy label
- Insulation
- Energy efficient window and completely insulated
- Heating
- District heating and complete floor heating
- Hot water
- District heating
Cadastral data
- AMSTERDAM K 10580
- Cadastral map
- Ownership situation
- Municipal ownership encumbered with long-term leaset (end date of long-term lease: 15-04-2067)
- Fees
- € 1,357.69 per year
Exterior space
- Location
- Alongside park and in residential district
- Balcony/roof terrace
- Balcony present
VVE (Owners Association) checklist
- Registration with KvK
- Yes
- Annual meeting
- Yes
- Periodic contribution
- Yes (€ 106.00 per month)
- Reserve fund present
- Yes
- Maintenance plan
- Yes
- Building insurance
- Yes
Want to be informed about changes immediately?
Save this house as a favourite and receive an email if the price or status changes.
Popularity
0x
Viewed
0x
Saved
14/11/2024
On funda







