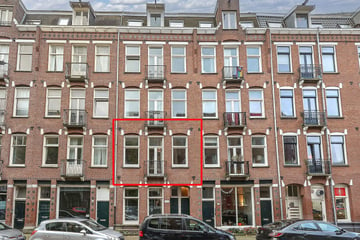
Description
Charming 3-Room Apartment on PRIVATE LAND with Sunny Balcony
Discover this charming 3-room apartment measuring 60 m², located on the 1st floor of a beautiful building in the heart of the popular Indische Buurt. This prime location in East offers the best of both worlds: a tranquil living environment with all amenities within easy reach.
Layout:
The living room and semi-open kitchen are bright and situated on the garden side, providing direct access to the sunny balcony—a perfect spot to relax. The apartment features a spacious bedroom, a multifunctional study, a modern bathroom, and ample storage space.
The Neighborhood:
The Indische Buurt has everything you could wish for. Just a 5-minute walk away is the lively Javastraat, featuring a diverse array of shops, supermarkets, and cozy cafés and restaurants such as Drover's Dog, Bar Basquiat, Bar Joost, Hartje Oost, and restaurant Wilde Zwijnen. Additionally, Javaplein with its public library, gym, Coffee Company, and Badhuis café is nearby. Enjoy a movie at Studio K or explore the daily Dappermarkt. For nature lovers, Flevopark is close by, perfect for a walk or a jog.
Excellent Accessibility:
The location is easily accessible by public transport, with trams, buses, the metro, and the Muiderpoort train station all within reach. The Ring A10 is also easily accessible.
Particulars:
- 3-room apartment of 60 m² on the 1st floor
- Sunny balcony for optimal relaxation
- Double glazing in wooden frames
- Combi central heating boiler from 2021 for heating and hot water
- Energy label C
- Active homeowners' association, managed by the owners themselves
- Service costs: €125 per month
- Located on PRIVATE LAND
This charming apartment offers an ideal blend of comfort and location. Come visit for a viewing soon!
Features
Transfer of ownership
- Asking price
- € 475,000 kosten koper
- Asking price per m²
- € 7,917
- Listed since
- Status
- Sold under reservation
- Acceptance
- Available in consultation
- VVE (Owners Association) contribution
- € 125.00 per month
Construction
- Type apartment
- Upstairs apartment (apartment)
- Building type
- Resale property
- Year of construction
- 1905
Surface areas and volume
- Areas
- Living area
- 60 m²
- Exterior space attached to the building
- 5 m²
- Volume in cubic meters
- 209 m³
Layout
- Number of rooms
- 3 rooms (2 bedrooms)
- Number of bath rooms
- 1 bathroom
- Bathroom facilities
- Shower, bath, toilet, and sink
- Number of stories
- 1 story
- Located at
- 1st floor
Energy
- Energy label
- Insulation
- Double glazing
- Heating
- CH boiler
- Hot water
- CH boiler
- CH boiler
- Combination boiler from 2021, in ownership
Cadastral data
- AMSTERDAM S 9300
- Cadastral map
- Ownership situation
- Full ownership
Exterior space
- Location
- Alongside a quiet road and in residential district
- Balcony/roof terrace
- Balcony present
Parking
- Type of parking facilities
- Paid parking, public parking and resident's parking permits
VVE (Owners Association) checklist
- Registration with KvK
- Yes
- Annual meeting
- Yes
- Periodic contribution
- Yes (€ 125.00 per month)
- Reserve fund present
- Yes
- Maintenance plan
- Yes
- Building insurance
- Yes
Photos 20
© 2001-2025 funda



















