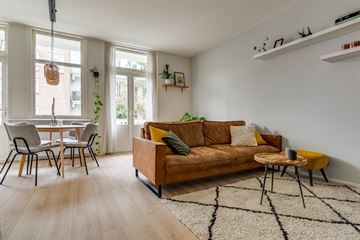
Description
Light and ready-to-move-in 2-room apartment of 47 m² in the beloved Indische Buurt in vibrant Amsterdam East. The property on the first floor features a spacious living room with a modern open kitchen, a south-facing balcony spanning the width of the apartment at the rear, and ample storage on the attic floor. Located on FREEHOLD LAND, so no leasehold!
Surroundings
Step into the lively Indische Buurt and be enchanted by the surprising mix of cultures, flavors, and experiences. This bustling neighborhood in Amsterdam-East exudes a unique energy, where every street promises a new adventure. Stroll through the vibrant streets filled with colorful facades and hidden gems. Here you'll find not only charming cafes and trendy shops but also a rich history blending with modern flair.
There's plenty of space for tranquility as well. One of the wonderful things about this part of the Indische Buurt is that it's nestled between two beautiful parks. The property is a 10-minute walk from both Flevopark and Oosterpark.
For daily groceries, you can visit the Dappermarkt or, at the end of the street, the Albert Heijn. And of course, there's the well-known Javastraat just around the corner, which has everything to offer and attracts people from the surrounding areas.
Accessibility
Accessibility is also good with public transport within walking distance. Tram 14 takes you directly to the city center. Muiderpoort station is next door, and Central station is easily accessible by bus 22 from Javaplein. Additionally, the A10 RING road is also easily accessible via the Piet Hein tunnel.
Layout
You enter the recently renovated communal staircase, with its fresh paint and new stair covering. The living room receives plenty of sunlight thanks to the large south-facing windows, and French doors lead to a spacious balcony at the back. The bedroom at the front features new frames and windows from 2022. There's a beautiful laminate floor throughout the entire property, installed in 2021.
On the top floor, there is a private storage room of approximately 10 m².
General
Year of construction 1911
Usable area 47 m²
Double glazing
Central heating combi boiler Remeha 2012
Service costs € 137,50 per month
Healthy and active Owners' Association with 4 apartments
Attic storage is not included in the measurement report
Energy label C
Freehold land
Quick delivery is possible
Features
Transfer of ownership
- Last asking price
- € 425,000 kosten koper
- Asking price per m²
- € 9,043
- Status
- Sold
- VVE (Owners Association) contribution
- € 137.50 per month
Construction
- Type apartment
- Upstairs apartment (apartment)
- Building type
- Resale property
- Year of construction
- 1911
Surface areas and volume
- Areas
- Living area
- 47 m²
- Exterior space attached to the building
- 6 m²
- External storage space
- 10 m²
- Volume in cubic meters
- 162 m³
Layout
- Number of rooms
- 2 rooms (1 bedroom)
- Number of bath rooms
- 1 bathroom
- Bathroom facilities
- Shower, toilet, and washstand
- Number of stories
- 1 story and an attic
- Located at
- 2nd floor
- Facilities
- TV via cable
Energy
- Energy label
- Insulation
- Double glazing and energy efficient window
- Heating
- CH boiler
- Hot water
- CH boiler
- CH boiler
- Remeha (gas-fired combination boiler from 2012, in ownership)
Cadastral data
- AMSTERDAM S 8132
- Cadastral map
- Ownership situation
- Full ownership
Exterior space
- Location
- In residential district
- Balcony/roof terrace
- Balcony present
Storage space
- Shed / storage
- Storage box
Parking
- Type of parking facilities
- Paid parking and resident's parking permits
VVE (Owners Association) checklist
- Registration with KvK
- Yes
- Annual meeting
- Yes
- Periodic contribution
- Yes (€ 137.50 per month)
- Reserve fund present
- Yes
- Maintenance plan
- Yes
- Building insurance
- Yes
Photos 27
© 2001-2025 funda


























