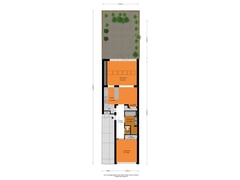New
Eerste Atjehstraat 21-H1094 JZ AmsterdamTimorpleinbuurt-Zuid
- 64 m²
- 1
€ 550,000 k.k.
Description
Would you like to live in one of the most charming spots in Amsterdam? Then this architecturally renovated ground-floor apartment on Eerste Atjehstraat is perfect for you! This apartment is located on FREEHOLD LAND, has a living area of over 64m², a lovely garden, and an energy label A. All this for an asking price of €550,000 (costs for the buyer)!
LOCATION
The apartment is located in the Indische Buurt neighborhood, within walking distance of various amenities. You'll find several supermarkets, the Dappermarkt, and a variety of shops for your daily needs. Whether you enjoy the bustling city life or prefer a quiet spot within the city, this is an ideal location. The area offers charming shops, cozy cafés, and excellent restaurants.
ACCESSIBILITY
Via exit S116, you’ll quickly reach the A10 ring road, which connects to highways A1 and A8.
Tram lines 3 and 14 have stops within walking distance.
From Muiderpoort Station, you have access to all forms of public transport, including trains, trams, and buses.
And with a bike, you can get anywhere!
LAYOUT
Entrance, staircase, technical installation.
Ground floor: entrance, hallway equipped with wall heating. From the hallway, you access the modern bathroom with underfloor heating, a bathtub, shower, and double sink. The toilet is separate. There is also a built-in cupboard with space for the washer and dryer. The bedroom, located at the front of the property, is well-insulated and includes built-in wardrobes. At the rear, you'll find the extended, spacious living room with French doors leading to the garden, an open-plan kitchen with built-in appliances, a cupboard housing the boiler, and a closable workspace. The extension features both floor and wall heating. The property has a European oak floor throughout.
HOMEOWNERS’ ASSOCIATION
The Homeowners’ Association (Vereniging van Eigenaars) covers the building at 1e Atjehstraat 21 and 23 in Amsterdam. Management is handled by Parel VVE Beheer BV. Meetings are held annually. A multi-year maintenance plan (MJOP) is in place. The building was divided into separate units in 2001. The service costs are €112.29 per month.
APPROXIMATE DIMENSIONS
Usable living area: approximately 64.40 m².
Other indoor space: 0.30 m².
Gross volume of the house: approximately 214 m³.
DETAILS
- Fully renovated in 2020 under architect Julien Kummer.
- Energy label A.
- FREEHOLD property.
- Central heating system from 2018.
- Year of construction: circa 1985.
- Parking is available through a paid parking system. For more information about permits, waiting times, and costs, visit the
municipality's website.
- Notary: buyer’s choice, provided the purchase agreement complies with the Model Ring Amsterdam Notary format.
- Delivery: in consultation.
DISCLAIMER
The measurement instructions are based on NEN2580 standards, designed to provide a more uniform method of measuring and indicating usable floor area. However, differences in measurement outcomes due to interpretation, rounding, or other limitations cannot be fully excluded.
All sales information has been carefully compiled. However, we accept no liability for any inaccuracies, incompleteness, or other issues, nor for the consequences thereof. Buyers are explicitly advised of their legal duty to investigate.
Interested in this property?
Contact your own NVM buying agent right away. Your NVM buying agent will represent your interests and save you time, money, and stress.
You can find the addresses of fellow NVM buying agents on Funda.
Features
Transfer of ownership
- Asking price
- € 550,000 kosten koper
- Asking price per m²
- € 8,594
- Listed since
- Status
- Available
- Acceptance
- Available in consultation
- VVE (Owners Association) contribution
- € 112.29 per month
Construction
- Type apartment
- Ground-floor apartment (apartment)
- Building type
- Resale property
- Construction period
- 1981-1990
- Type of roof
- Flat roof covered with asphalt roofing
Surface areas and volume
- Areas
- Living area
- 64 m²
- Volume in cubic meters
- 214 m³
Layout
- Number of rooms
- 2 rooms (1 bedroom)
- Number of bath rooms
- 1 bathroom and 1 separate toilet
- Bathroom facilities
- Shower, double sink, and bath
- Number of stories
- 1 story
- Located at
- Ground floor
- Facilities
- Optical fibre and TV via cable
Energy
- Energy label
- Insulation
- Double glazing, insulated walls and floor insulation
- Heating
- CH boiler and partial floor heating
- Hot water
- CH boiler
- CH boiler
- Intergas (gas-fired from 2018, in ownership)
Cadastral data
- AMSTERDAM S 9192
- Cadastral map
- Ownership situation
- Full ownership
Exterior space
- Location
- In centre and in residential district
- Garden
- Back garden
- Back garden
- 30 m² (6.00 metre deep and 5.00 metre wide)
- Garden location
- Located at the north
Parking
- Type of parking facilities
- Public parking and resident's parking permits
VVE (Owners Association) checklist
- Registration with KvK
- Yes
- Annual meeting
- Yes
- Periodic contribution
- Yes (€ 112.29 per month)
- Reserve fund present
- Yes
- Maintenance plan
- Yes
- Building insurance
- Yes
Want to be informed about changes immediately?
Save this house as a favourite and receive an email if the price or status changes.
Popularity
0x
Viewed
0x
Saved
10/01/2025
On funda







