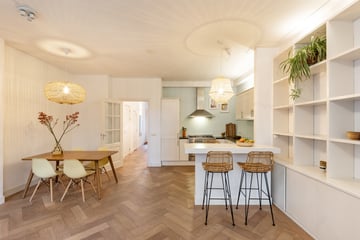
Eerste Hugo de Grootstraat 7-H1052 KK AmsterdamFrederik Hendrikbuurt-Zuidoost
€ 650,000 k.k.
Description
Modern Ground Floor Apartment with Sunny South-Facing Garden.
This bright and charming apartment of approximately 70 m² is located in the sought-after Frederik Hendrikbuurt and features a spacious living room with an open kitchen, direct garden access, and a well-proportioned bedroom with an en-suite bathroom. Situated on freehold land.
The private entrance at the ground floor leads to a hallway that provides access to all rooms. On the left side of the property, you’ll find a spacious bedroom with an adjacent walk-in closet and a modern bathroom equipped with a walk-in shower and a sleek vanity unit. The hallway also connects to a practical storage room, a separate laundry area, and a separate toilet.
At the rear of the apartment is the generous living room with an open kitchen. High ceilings and large windows create an abundance of natural light. The open kitchen is fully equipped with modern appliances and features a breakfast bar. Additionally, a custom-built wall unit offers ample storage space. The kitchen opens directly onto the sunny, south-facing garden, which provides privacy thanks to its sheltered design and surrounding trees.
The entire apartment is finished with a beautiful oak herringbone floor.
Location:
Situated on a quiet street between the vibrant Frederik Hendrikstraat and the Nassaukade, this home offers easy access to excellent restaurants, cafés, and Boutiques. The Jordaan and Westerpark are within walking distance, and Amsterdam’s city center is just minutes away. The location is easily accessible by bike, public transport, and car.
Details:
- Living area of 69.6 m² (in accordance with NEN2580 standards);
- Sunny south-facing garden;
- Modern open kitchen with breakfast bar and contemporary appliances;
- Spacious living room with high ceilings and ample natural light;
- Bedroom with en-suite bathroom;
- Practical storage room and separate laundry area;
- VvE service costs: €50 per month;
- Situated on freehold land (no leasehold);
- Prime location in Oud-West, adjacent to the Jordaan;
- Delivery in consultation.
Features
Transfer of ownership
- Asking price
- € 650,000 kosten koper
- Asking price per m²
- € 9,286
- Listed since
- Status
- Available
- Acceptance
- Available in consultation
- VVE (Owners Association) contribution
- € 50.00 per month
Construction
- Type apartment
- Ground-floor apartment (apartment)
- Building type
- Resale property
- Year of construction
- Before 1906
Surface areas and volume
- Areas
- Living area
- 70 m²
- Volume in cubic meters
- 250 m³
Layout
- Number of rooms
- 2 rooms (1 bedroom)
- Number of bath rooms
- 1 bathroom and 1 separate toilet
- Bathroom facilities
- Shower, sink, and washstand
- Number of stories
- 1 story
- Located at
- Ground floor
- Facilities
- Mechanical ventilation
Energy
- Energy label
- Insulation
- Double glazing, energy efficient window and floor insulation
- Heating
- CH boiler
- Hot water
- CH boiler
- CH boiler
- Intergas Compact HRE (gas-fired from 2016, in ownership)
Cadastral data
- AMSTERDAM Q 8498
- Cadastral map
- Ownership situation
- Full ownership
Exterior space
- Location
- Alongside a quiet road and in centre
- Garden
- Back garden
- Back garden
- 23 m² (5.55 metre deep and 3.90 metre wide)
- Garden location
- Located at the south
Parking
- Type of parking facilities
- Paid parking, public parking and resident's parking permits
VVE (Owners Association) checklist
- Registration with KvK
- Yes
- Annual meeting
- No
- Periodic contribution
- Yes (€ 50.00 per month)
- Reserve fund present
- Yes
- Maintenance plan
- No
- Building insurance
- No
Photos 24
© 2001-2025 funda























