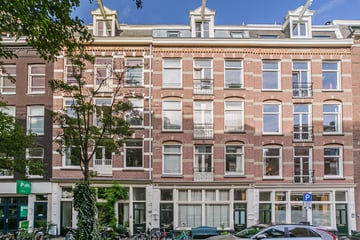
Description
New on the market, this delightful duplex apartment of 61 m² is located in the vibrant Pijp area on a prime location. The property was fully renovated in 2018, including the upper floor which was added at that time. The spacious living area and the balcony stretching the full width of the apartment create a warm and inviting atmosphere. The leasehold has been bought out indefinitely, so you won't need to worry about that.
Location situated in the heart of the lively Pijp, you'll find a variety of cozy restaurants, cafés, and nightlife options within walking distance, such as brasserie Lolita, Arie in de Pijp, bar Bellini, and La Nostra Gigi. There is also a wide range of shops, boutiques, supermarkets, and delicatessens nearby. For fitness enthusiasts, Sarphatipark is just around the corner for a refreshing run, and there are several gyms in the area.
The accessibility of the apartment is excellently accessible by both public transport and car. You can reach the Ring A10 in just 10 minutes (exit S109). The metro and tram stop De Pijp is only a minute’s walk away, with metro line 52 (North-South line) and trams 3, 12, and 24.
On the public road, paid parking is in effect from Monday to Saturday, 09:00 to 00:00, and on Sundays from 12:00 to 00:00. Currently, there is no waiting list for a parking permit.
Layout Entry is through a general access door at ground level, leading to the third floor at the rear of the building.
Upon entering, you find a hallway that provides access to the living room, a separate toilet, and the laundry room. The spacious living room has large windows at the back that allow for plenty of natural light. From the living room, you can access the semi-open kitchen, which is equipped with a 4-burner gas stove, an oven, and a dishwasher. The kitchen leads to the balcony that spans the entire width of the apartment.
A staircase in the living room provides access to the fourth floor, where you'll find a very spacious bedroom with an adjoining bathroom. The bathroom features underfloor heating, a double sink with a vanity, a toilet, and a walk-in shower.
Both the living room and the bedroom are equipped with air conditioning units, and the wooden floors have sound insulation.
Homeowners Association The homeowners association is professionally managed. All VvE documents are available (minutes, budget, annual report, maintenance plan, and building insurance policy). The current monthly service charge is €116.35.
Leasehold The property is situated on land owned by the Municipality of Amsterdam. The leasehold has been bought out indefinitely by the previous owner.
Energy Label The apartment has an energy label E, valid until 16-10-2034.
Special features:
- Prime location in De Pijp
- Leasehold bought out indefinitely
- Living area of 61 m² (according to NEN 2580 measurement report)
- Spacious living room
- Wooden floors throughout the apartment
- Air conditioning units in the living room and bedroom
- Professionally managed homeowners association
- VvE service charges of €116.35 per month
- Energy label E, valid until 16-10-2034
- Delivery in consultation, this can be done quickly
- Purchase agreement according to Ring-Amsterdam model
Asking Price: €550,000-- costs payable by the buyer.
If this property has caught your interest and you would like to schedule a viewing, feel free to make an appointment at 020-6240363.
This information has been compiled with care; however, we accept no liability for any inaccuracies or omissions. All stated measurements and surfaces are indicative. The buyer has a duty to conduct their own research into all matters of importance. The broker is the advisor to the seller regarding this property. We advise you to engage a qualified (NVM) broker to assist you in the purchasing process. If you have specific wishes regarding the property, we recommend communicating these to your buying broker in a timely manner and conducting independent research. If you do not engage a qualified representative, you are considered to be knowledgeable enough by law to oversee all matters of importance.
Features
Transfer of ownership
- Last asking price
- € 550,000 kosten koper
- Asking price per m²
- € 9,016
- Service charges
- € 116 per month
- Status
- Sold
- VVE (Owners Association) contribution
- € 116.35 per month
Construction
- Type apartment
- Upstairs apartment (double upstairs apartment)
- Building type
- Resale property
- Year of construction
- 1896
- Type of roof
- Flat roof covered with asphalt roofing
Surface areas and volume
- Areas
- Living area
- 61 m²
- Other space inside the building
- 1 m²
- Exterior space attached to the building
- 6 m²
- Volume in cubic meters
- 180 m³
Layout
- Number of rooms
- 2 rooms (1 bedroom)
- Number of bath rooms
- 1 bathroom and 1 separate toilet
- Bathroom facilities
- Double sink, walk-in shower, toilet, underfloor heating, and washstand
- Number of stories
- 2 stories
- Located at
- 3rd floor
- Facilities
- Air conditioning and TV via cable
Energy
- Energy label
- Insulation
- Roof insulation, double glazing, insulated walls and floor insulation
- Heating
- CH boiler
- Hot water
- CH boiler
- CH boiler
- Gas-fired combination boiler, in ownership
Cadastral data
- AMSTERDAM R 7305
- Cadastral map
- Ownership situation
- Long-term lease
- Fees
- Bought off for eternity
Parking
- Type of parking facilities
- Paid parking, public parking and resident's parking permits
VVE (Owners Association) checklist
- Registration with KvK
- Yes
- Annual meeting
- Yes
- Periodic contribution
- Yes (€ 116.35 per month)
- Reserve fund present
- Yes
- Maintenance plan
- Yes
- Building insurance
- Yes
Photos 29
© 2001-2025 funda




























