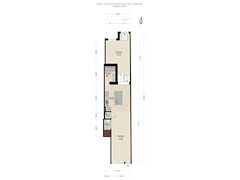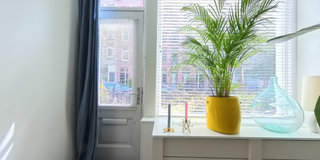Sold under reservation
Eerste Jan van der Heijdenstraat 139-H1072 TR AmsterdamSarphatiparkbuurt
- 73 m²
- 1
€ 650,000 k.k.
Eye-catcherStijlvol 2-kamer loft appartement (73m²) gelegen in de bruisende Pijp
Description
Eerste Jan van der Heijdenstraat 139 hs, 1072 TR Amsterdam
Stylish 1-bedroom loft apartment (approx. 73m²) located in the vibrant De Pijp! This comfortable home consists of multiple levels, creating a unique atmosphere in this practical living space. The apartment features a spacious rear garden of approx. 31m² with a charmingly lit garden house and an industrial open kitchen with a cooking island. The property, with various beautiful design elements, is located in a characteristic building from 1894 and boasts many fine details. In short, this is modern living in the lively heart of De Pijp.
Location & Accessibility
The apartment is located in the bustling De Pijp neighborhood in the Zuid district, near Ferdinand Bolstraat, the Albert Cuyp Market, Van Woustraat, and Cornelis Troostplein. Here, you’ll enjoy a quiet setting close to a variety of shops, delis, several cafés, numerous coffee bars, and delightful restaurants. Omelegg, Bar Troost, Spaghetteria, and Loetje are all within walking distance, for example. Several grocery stores such as Albert Heijn, Jumbo, Marqt, and Landmarkt are just a stone’s throw away. In just a few minutes’ walk, you can reach Sarphatipark, the Amstel River, Museumplein, Theater Carré, or the Rialto cinema. Various schools are in the vicinity, and parking is available right outside the door through a permit system. The apartment is centrally located with easy access to major roads such as the A10, A4, and A2, and is also conveniently reachable via public transport, including the North-South metro line and tram lines 3, 4, 12, and 24.
Layout
Private entrance on the ground floor.
Upon entering the spacious kitchen, your eye is immediately drawn to the characteristic open kitchen with an island and the cozy open staircase leading to the living and bedroom areas. The kitchen is equipped with a 5-burner gas stove with an extractor, an oven, and a dishwasher. The bathroom, accessed through a stylish sliding door, features a bathtub, walk-in shower, and double sinks. Upon entry, to your left, you'll find a storage room with connections for a washing machine and dryer, along with a separate toilet with a small sink.
At the rear of the apartment is the bedroom and living room, which are adorned with large windows that allow for plenty of natural light. From here, there is access to the inviting rear garden, complete with a lit garden house and additional storage space. Due to the depth of the garden, you can enjoy the sun until the later hours.
Key features:
- Apartment of approx. 73m² (NEN2580 report available)
- Spacious garden of approx. 31m², facing northwest
- Traditional building from 1894 with rich and varied detailing
- Unique loft apartment with an industrial look in a sought-after location in De Pijp
- Freehold property, so no ground lease
- Partially equipped with double glazing
- Active and financially sound Homeowners Association (V.v.E.) with 4 members
- VvE contribution: €150 per month
- Delivery in consultation
This information has been compiled with the utmost care. However, no liability is accepted for any incompleteness, inaccuracy, or otherwise, or the consequences thereof. All provided measurements and surfaces are indicative. The buyer has their own duty to investigate all matters that are important to them. Regarding this property, the real estate agent acts as the seller's advisor. We recommend that you engage an expert (NVM) real estate agent to guide you through the purchase process. If you have specific wishes regarding the property, we advise you to communicate these in a timely manner to your purchasing agent and to conduct independent research. If you do not engage an expert representative, you consider yourself sufficiently knowledgeable by law to oversee all matters of importance. NVM conditions apply.
Features
Transfer of ownership
- Asking price
- € 650,000 kosten koper
- Asking price per m²
- € 8,904
- Service charges
- € 150 per month
- Listed since
- Status
- Sold under reservation
- Acceptance
- Available in consultation
- VVE (Owners Association) contribution
- € 150.00 per month
Construction
- Type apartment
- Ground-floor apartment (apartment)
- Building type
- Resale property
- Year of construction
- 1894
- Specific
- Protected townscape or village view (permit needed for alterations)
- Type of roof
- Flat roof covered with asphalt roofing
Surface areas and volume
- Areas
- Living area
- 73 m²
- External storage space
- 1 m²
- Volume in cubic meters
- 265 m³
Layout
- Number of rooms
- 2 rooms (1 bedroom)
- Number of bath rooms
- 1 bathroom and 1 separate toilet
- Bathroom facilities
- Shower, double sink, and bath
- Number of stories
- 1 story
- Located at
- Ground floor
- Facilities
- Mechanical ventilation and TV via cable
Energy
- Energy label
- Insulation
- Partly double glazed, energy efficient window and floor insulation
- Heating
- CH boiler
- Hot water
- CH boiler
- CH boiler
- Nefit (gas-fired combination boiler, in ownership)
Cadastral data
- AMSTERDAM R 5806
- Cadastral map
- Ownership situation
- Full ownership
Exterior space
- Location
- Alongside a quiet road and in residential district
- Garden
- Back garden
- Back garden
- 31 m² (8.48 metre deep and 4.13 metre wide)
- Garden location
- Located at the northwest
Storage space
- Shed / storage
- Built-in
Parking
- Type of parking facilities
- Paid parking and resident's parking permits
VVE (Owners Association) checklist
- Registration with KvK
- Yes
- Annual meeting
- Yes
- Periodic contribution
- Yes (€ 150.00 per month)
- Reserve fund present
- Yes
- Maintenance plan
- Yes
- Building insurance
- Yes
Want to be informed about changes immediately?
Save this house as a favourite and receive an email if the price or status changes.
Popularity
0x
Viewed
0x
Saved
10/10/2024
On funda







