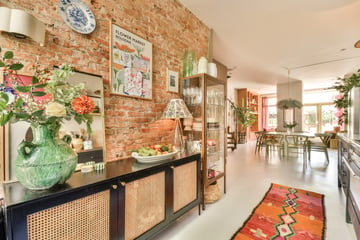
Description
Eerste Nassaustraat 19 H Amsterdam
Located on a quiet, fantastic car-free square in the popular Staatsliedenbuurt, this amazing two-story ground floor apartment with a garden offers an ideal location. Close to the bustling city center and the canal belt, yet just a stone's throw away from the Westerpark for relaxation.
Layout:
Private front door and entrance on the ground floor. Upon entering, the tasteful and contemporary atmosphere is immediately apparent. Through the hallway with guest toilet, access to the living room with high ceilings and open kitchen at the front. The kitchen is equipped with all modern appliances, and from the kitchen with cozy seating area, there is a view of the square with fountain and playground. Next to the kitchen, there is a spacious built-in closet. Additionally, there is ample space for a large dining table near the kitchen.
At the rear of the house is the seating area with patio doors leading to the garden. The large windows provide plenty of natural light.
In the middle of the living room stands the unique gas fireplace, creating a very cozy atmosphere and offering various layout options.
This floor features a cast floor with underfloor heating.
The garden boasts a deck terrace, canopy, and artificial grass lawn. Due to its favorable southwest orientation, it's delightful to spend time here as early as spring. The garden also features a handy shed for storage and a cozy pergola.
Ascend the beautiful wrought iron spiral staircase in the living room to the first floor.
From the landing, with a charming alcove for trinkets, access the three bedrooms and the bathroom. The first cozy bedroom is located at the front and features French doors and a (French) balcony. The serene master bedroom has a separate area with a freestanding bathtub and a built-in closet wall. The charming third bedroom is at the rear of the house.
Also on this floor, there are high ceilings and the floor consists of beautiful wooden floorboards. The bathroom is centrally located in the house and is equipped with a walk-in shower and double sink. Finally, there is a separate toilet and a laundry room with space for the washing machine.
On the fourth floor of the building, there is a private storage space.
Location:
The house is situated in the Staatsliedenbuurt, on a car-free square. The Staatsliedenbuurt is ideally located between the Jordaan, the Haarlemmerdijk, and the Westerpark. In the immediate vicinity, you'll find numerous cozy restaurants, cafes, and coffee shops. Childcare centers, primary schools, and shops for daily groceries are also nearby. Both Sloterdijk NS Station and Amsterdam Central are easily accessible. Trams 3 and 10 are just around the corner, as are several bus lines.
Features:
- Year of construction: 1905
- Living area: 102 m2 (NEN measured)
- Separate storage space of: 7 m2 (NEN measured)
- Southwest-facing garden
- Two full floors (no basement)
- Underfloor heating on the ground floor and in the bathroom
- Located in the heart of the city, yet on a uniquely quiet, car-free square
- VVE with 15 members, professionally managed. Service costs € 150 per month
- Right of perpetual leasehold. Current ground rent is € 70 per year.
- Parking via permit system on public roads
- Delivery mid-October 2024
This information has been carefully compiled by Engel & Völkers. No liability can be accepted by Engel & Völkers for the accuracy of the information provided, nor can any rights be derived from the information provided.
The measurement instruction is based on NEN 2580. The object has been measured by a professional organization and any discrepancies in the given measurements cannot be charged to Engel & Völkers. The buyer has been given the opportunity to take his own NEN 2580 measurement.
Features
Transfer of ownership
- Last asking price
- € 985,000 kosten koper
- Asking price per m²
- € 9,657
- Status
- Sold
Construction
- Type apartment
- Double ground-floor apartment
- Building type
- Resale property
- Year of construction
- 1905
- Type of roof
- Combination roof
Surface areas and volume
- Areas
- Living area
- 102 m²
- Exterior space attached to the building
- 35 m²
- External storage space
- 7 m²
- Volume in cubic meters
- 400 m³
Layout
- Number of rooms
- 5 rooms (3 bedrooms)
- Number of bath rooms
- 2 bathrooms and 2 separate toilets
- Bathroom facilities
- Bath, double sink, and walk-in shower
- Number of stories
- 2 stories
- Facilities
- French balcony and passive ventilation system
Energy
- Energy label
- Insulation
- Double glazing
- Heating
- CH boiler
- Hot water
- CH boiler
- CH boiler
- Intergas (gas-fired combination boiler from 2010, in ownership)
Cadastral data
- AMSTERDAM Y 4743
- Cadastral map
- Ownership situation
- Municipal ownership encumbered with long-term leaset
- Fees
- € 70.00 per year
Exterior space
- Location
- In centre and in residential district
- Garden
- Back garden
- Back garden
- 35 m² (7.00 metre deep and 5.00 metre wide)
- Garden location
- Located at the south
- Balcony/roof garden
- French balcony present
Storage space
- Shed / storage
- Built-in
- Facilities
- Electricity
Parking
- Type of parking facilities
- Paid parking, public parking and resident's parking permits
VVE (Owners Association) checklist
- Registration with KvK
- No
- Annual meeting
- No
- Periodic contribution
- No
- Reserve fund present
- No
- Maintenance plan
- No
- Building insurance
- No
Photos 39
© 2001-2024 funda






































