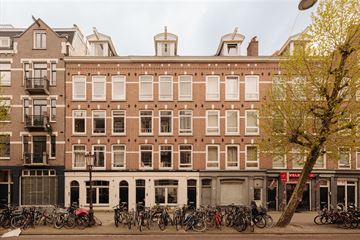
Description
DEscriptION
Living in a prime location in trendy Amsterdam East, tucked away in a side street off the Amstel and the Weesperzijde. This double upper house is situated at the front of a very well-maintained building with a new foundation at the back extension (see construction plan 2017)! The front faces south, ensuring a nice and bright apartment. This location is ideally situated, within walking distance to De Pijp, the Oosterpark, and the city center. Additionally, the property is located on own ground!
LAYOUT
Via the communal staircase you will access the apartment at the front of the building, located on the third floor. Entrance hall with access to a separate toilet and the spacious living room. Direct access to the open kitchen with kitchen island, equipped with the necessary built-in appliances. Bright open living room facing south, with three windows offering a nice view over the Eerste Oosterparkstraat and around the corner from the Weesperzijde and the Amstel. The staircase leads to the spacious bedroom. Next to it you will find a second bedroom, ideal as a study or walk-in closet. The spacious bathroom features a bath-shower combination and a sink. The entire apartment has double glazing and has an energy label B.
LOCATION
Located in a prime location in Amsterdam East, between the Amstel, Weesperzijde and Wibautstraat. Everything is within walking distance, including many nice cafes, restaurants, and bars such as Café de Ysbreeker, The Breakfast Club, Benji's, Rijsel, Troef, 4850, KOOL, Bar Bouche, and many more. Supermarkets, various delicatessens, and specialty stores can be found on Wibautstraat or Eerste Oosterparkstraat. The beauty of this area is the easy access to De Pijp, via the Amstel you can go towards the Centre or Oosterpark. Due to its central location, there are numerous public transportation options such as the metro to the city center, Amstel Station, Station Zuid, as well as the tram on the Ruyschstraat. The apartment is also easily accessible by car via the Wibautstraat and the A10 ring road.
SPECIFICATIONS
- Own ground;
- New foundation at the back extension (see construction plan);
- Energy label B;
- Double upper house at the front, no upstairs neighbors;
- Gross floor surface 75 m2, NEN2580 m2 measuring report available;
- Intergas central heating system 2022;
- Split into apartment rights with permit in 2003;
- VvE (Homeowners Association) professionally managed by Accuraat VvE Beheer, with a multi-year maintenance plan;
- The apartment right has a 1/4th share in the sub-VvE, which has a 3/4th share in the main VvE, the service costs are €150,- per month;
- Reserve fund approximately €14.000 as of March 2024;
- Age clause, non-resident clause, and NEN2580 clause will be applied in the purchase deed;
- Quick delivery is possible.
Features
Transfer of ownership
- Last asking price
- € 475,000 kosten koper
- Asking price per m²
- € 8,962
- Status
- Sold
- VVE (Owners Association) contribution
- € 150.00 per month
Construction
- Type apartment
- Upstairs apartment (apartment)
- Building type
- Resale property
- Year of construction
- 1885
Surface areas and volume
- Areas
- Living area
- 53 m²
- Volume in cubic meters
- 137 m³
Layout
- Number of rooms
- 3 rooms (2 bedrooms)
- Number of bath rooms
- 1 bathroom and 1 separate toilet
- Bathroom facilities
- Bath and sink
- Number of stories
- 2 stories
- Located at
- 3rd floor
- Facilities
- Passive ventilation system
Energy
- Energy label
- Insulation
- Double glazing
- Heating
- CH boiler
- Hot water
- CH boiler
- CH boiler
- Intergas (gas-fired combination boiler from 2022, in ownership)
Cadastral data
- AMSTERDAM S 9196
- Cadastral map
- Ownership situation
- Full ownership
Exterior space
- Location
- Alongside a quiet road and in residential district
Parking
- Type of parking facilities
- Paid parking and resident's parking permits
VVE (Owners Association) checklist
- Registration with KvK
- Yes
- Annual meeting
- Yes
- Periodic contribution
- Yes (€ 150.00 per month)
- Reserve fund present
- Yes
- Maintenance plan
- Yes
- Building insurance
- Yes
Photos 26
© 2001-2025 funda

























