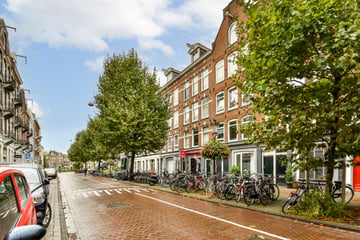
Description
Licht 3-kamer appartement op de vierde (bovenste) verdieping van ca. 50 m² met een eigen entree op de derde verdieping. Met een charmante woonkamer onder de kap met balken in het zicht en voorzien van een moderne, roomwitte keuken met inbouwapparatuur.
Aan de achterzijde is een grote slaapkamer en een kleinere slaap- cq werkkamer. De badkamer is voorzien van een ligbad, separate douche en een wastafel. Separaat toilet bereikbaar vanuit de hal. De woning is geheel voorzien van een eiken vloer.
Het appartement is centraal gelegen in een rustige straat aan de heerlijke Weesperzijdestrook tussen de Amstel en de Wibautstraat nabij leuke winkeltjes en restaurants. Op enkele minuten van De Pijp, de Albert Cuyp, het Sarphatipark en het Oosterpark. De ligging is zeer gunstig ten opzichte van uitvalswegen naar de ring en het openbaar vervoer.
Indeling:
Entree op de derde verdieping, hal voor de garderobe en de eigen trap naar de vierde verdieping.
Aan de voorzijde is de ruime woonkamer (met airco) waarin een luxe keuken is aangebracht met ingebouwde nieuwe Bosch oven, vaatwasmachine, inbouwkoelkast, Quooker en Bosch afzuiger.
In het midden van het appartement is de badkamer met een ligbad, een separate douche, wastafel, handdoekradiator en vloerverwarming. In de hal zijn een bergkast/wasmachineruimte en een apart toilet met fonteintje. Aan de achterzijde zijn twee slaapkamers: een grote met openslaande deuren en een frans balkonnetje en een kleinere slaap- of werkkamer. De slaapkamer en woonkamer heeft diverse raampartijen.
Bijzonderheden:
- Gelegen op eigen grond (geen erfpacht)
- Geheel voorzien van dubbele beglazing
- Geen bovenburen en directe zijburen
- Parkeren middels vergunning
- VVE bijdragen € 107,- p/mnd
- Bouwjaar 1883
- Woonoppervlakte 47 m²
English text below:
Bright 3-room apartment on the fourth (top) floor of approx. 50 m² with a private entrance on the third floor. With a charming living room under the roof with exposed beams and equipped with a modern, creamy white kitchen with built-in appliances.
At the rear is a large bedroom and a smaller bedroom/study. The bathroom has a bathtub, separate shower and a sink. Separate toilet accessible from the hall. The house is fully equipped with an oak floor.
The apartment is centrally located in a quiet street on the lovely Weesperzijde strip between the Amstel and Wibautstraat near nice stores and restaurants. A few minutes from De Pijp, the Albert Cuyp, the Sarphatipark and the Oosterpark. The location is very close to access roads to the ring road and public transport.
Layout:
Entrance on the third floor, hall for wardrobe and private staircase to the fourth floor.
At the front is the spacious living room (with air conditioning) in which a luxury kitchen is fitted with built-in new Bosch oven, dishwasher, built-in fridge, Quooker and Bosch extractor.
In the middle of the apartment is the bathroom with a bathtub, separate shower, sink, towel radiator and underfloor heating. In the hall are a storage closet/washer room and a separate toilet with hand basin. At the rear are two bedrooms: a large one with French doors and a French balcony and a smaller bedroom or study. The bedroom and living room has several windows.
Details:
- Located on private land (no ground lease)
- Fully double glazed windows
- No upstairs and direct side neighbors
- Parking by permit
- VVE contributions € 107, - p / month
- Built in 1883
- Living area 47 m²
Features
Transfer of ownership
- Last asking price
- € 445,000 kosten koper
- Asking price per m²
- € 9,468
- Status
- Sold
- VVE (Owners Association) contribution
- € 107.00 per month
Construction
- Type apartment
- Apartment with shared street entrance (apartment)
- Building type
- Resale property
- Year of construction
- 1883
- Type of roof
- Gable roof covered with roof tiles
Surface areas and volume
- Areas
- Living area
- 47 m²
- Volume in cubic meters
- 138 m³
Layout
- Number of rooms
- 3 rooms (2 bedrooms)
- Number of bath rooms
- 1 bathroom and 1 separate toilet
- Bathroom facilities
- Shower, bath, and sink
- Number of stories
- 1 story
- Located at
- 4th floor
- Facilities
- Air conditioning, skylight, passive ventilation system, and TV via cable
Energy
- Energy label
- Insulation
- Double glazing
- Heating
- CH boiler
- Hot water
- CH boiler
- CH boiler
- Gas-fired combination boiler, in ownership
Cadastral data
- AMSTERDAM S 9444
- Cadastral map
- Ownership situation
- Full ownership
Exterior space
- Location
- Alongside a quiet road and in residential district
Parking
- Type of parking facilities
- Resident's parking permits
VVE (Owners Association) checklist
- Registration with KvK
- Yes
- Annual meeting
- Yes
- Periodic contribution
- Yes (€ 107.00 per month)
- Reserve fund present
- Yes
- Maintenance plan
- Yes
- Building insurance
- Yes
Photos 26
© 2001-2025 funda

























