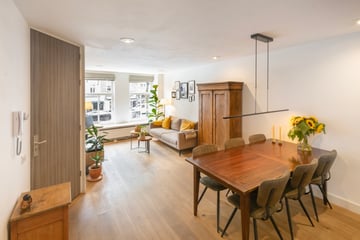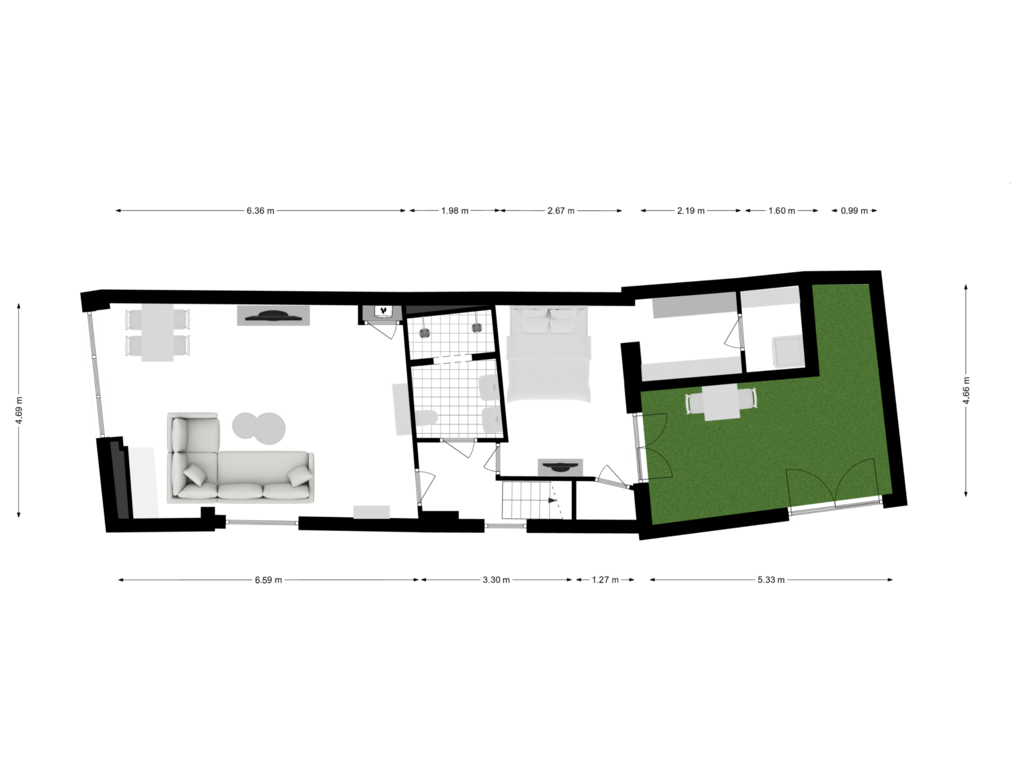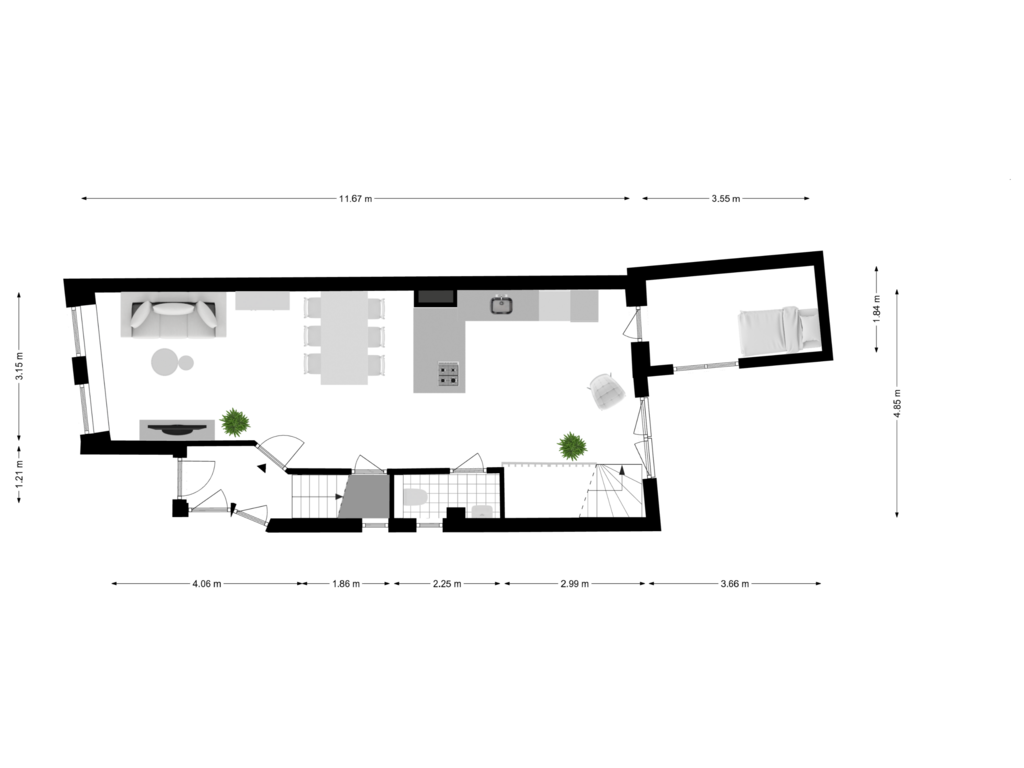
Elandsgracht 103-A1016 TS AmsterdamElandsgrachtbuurt
€ 950,000 k.k.
Eye-catcherCompleet gerenoveerd dubbelbenedenhuis (113 m²) met achtertuin (18 m²
Description
The Elandsgracht is renowned as one of Amsterdam’s most beloved streets. Located on the ground and first floors of a beautifully restored corner building, this top-tier apartment offers a unique living space. Fully renovated in 2012, including the foundation, the apartment covers approximately 113 square meters of living area and boasts an 18 square meter garden. The garden, accessible from a rear entrance, offers a convenient space to park bicycles—an exceptional feature for a home in the city center!
The apartment spans two floors, is situated on freehold land, and is in excellent condition. During the 2012 renovation, the entire building was refurbished from top to bottom, including the foundation.
The apartment is part of a small-scale complex. The first-floor entrance is accessed via an external stone staircase leading to a shared hallway. The ground floor has its own private entrance from the street, connected internally by stairs. The layout is well-designed, with a spacious living room at the front offering views of the lively Elandsgracht. The elevated position of the living area ensures plenty of privacy. The modern open-plan kitchen, renovated in 2021, is fully equipped with all necessary appliances, including a Quooker. At the rear of the apartment, a French balcony overlooks the garden, and there is a separate room currently used as an office. A separate toilet and storage closet are also located on this level.
An internal staircase leads to the ground floor, where a hallway connects to the remaining rooms. The stylish bathroom is equipped with a double walk-in shower, double sink, toilet, and heated towel rack. A nice spacious bedroom at the front offers many options and can also be used as a (home) office or second sitting room (as it’s currently used). The third bedroom, located adjacent to the garden, features ample closet and storage space. Additionally, there is a separate large closet with a washing machine hookup.
The 18-square-meter garden, situated in the heart of the Jordaan, is a true gem. Enclosed for privacy, the garden benefits from its corner location, allowing plenty of sunlight—a rare find for a ground-floor apartment. The gate provides easy access to park bicycles under the covered area within the garden.
A parking permit in this area gives access to the secured Qpark at Marnixstraat around the corner.
The vibrant Jordaan neighborhood offers a unique blend of boutique shops, antique stores, cafés, and essential amenities such as bakeries and butchers (Siem van de Gragt is a local favorite), along with popular restaurants like Balthazar’s Keuken and Rakang. The street itself combines a village-like charm with urban energy, while the nearby canals, the Nine Streets, Leidseplein, and De Hallen are all within walking distance.
Features:
• 113 m² floor area in accordance with NEN2580 standards
• 18 m² rear garden
• Fully renovated, including foundation
• Freehold property
• Convenient bicycle parking in the garden
• A parking permit in this area gives access to the secured Qpark at Marnixstraat around the corner
• Double glazing throughout, Energy Label A
• High-efficiency central heating boiler
• Professionally managed homeowners' association with 5 members
• Service fees € 282,- p.m.
Features
Transfer of ownership
- Asking price
- € 950,000 kosten koper
- Asking price per m²
- € 8,407
- Listed since
- Status
- Available
- Acceptance
- Available in consultation
- VVE (Owners Association) contribution
- € 282.00 per month
Construction
- Type apartment
- Ground-floor apartment (apartment)
- Building type
- Resale property
- Year of construction
- Before 1906
- Specific
- Protected townscape or village view (permit needed for alterations)
Surface areas and volume
- Areas
- Living area
- 113 m²
- Volume in cubic meters
- 387 m³
Layout
- Number of rooms
- 4 rooms (3 bedrooms)
- Number of bath rooms
- 1 bathroom and 1 separate toilet
- Bathroom facilities
- Double sink, walk-in shower, and toilet
- Number of stories
- 2 stories
- Located at
- Ground floor
- Facilities
- French balcony, mechanical ventilation, and passive ventilation system
Energy
- Energy label
- Insulation
- Completely insulated
- Heating
- CH boiler
- Hot water
- CH boiler
- CH boiler
- HR 107 Combi ketel (gas-fired combination boiler from 2012, in ownership)
Cadastral data
- AMSTERDAM E 4267
- Cadastral map
- Ownership situation
- Full ownership
Exterior space
- Location
- In centre
- Garden
- Back garden
- Back garden
- 18 m² (4.80 metre deep and 3.70 metre wide)
- Garden location
- Located at the southwest with rear access
- Balcony/roof garden
- French balcony present
Parking
- Type of parking facilities
- Paid parking, public parking, parking garage and resident's parking permits
VVE (Owners Association) checklist
- Registration with KvK
- Yes
- Annual meeting
- Yes
- Periodic contribution
- Yes (€ 282.00 per month)
- Reserve fund present
- Yes
- Maintenance plan
- Yes
- Building insurance
- Yes
Photos 33
Floorplans 2
© 2001-2025 funda


































