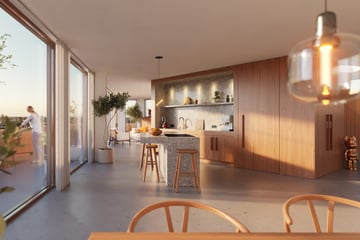
Elements | Sky Penthouse (Bouwnr. T 21.1)1096 AC AmsterdamAmstelkwartier-Noord
Sold under reservation
€ 2,495,000 v.o.n.
Description
The construction and sales of the penthouses has started. Use the apartment selector on the projectwebsite to select your favorite apartment
Zinranapad 257
On the 21st and 22nd floor, this Sky Penthouse of approximately 206 sqm will be situated.
The Sky Penthouse is at the top of the tower, the pinnacle of everything that makes Elements unique. Enjoying abundant sunlight and stunning views of the Amstel River, the greenery of the Amstelscheg, and the city skyline.
This Sky penthouse offers spacious living space and is uniquely positioned at the top of the building. With large windows on two sides of the residence, you'll experience panoramic views. The southwest-facing balcony stretches an impressive 22 meters in length. On the 21st floor, you'll find space for living and dining, with plenty of room for a delightful kitchen with a kitchen island. An internal staircase, and optionally a private elevator, lead you to the sleeping quarters. Here, you'll discover a spacious bedroom with a walk-in closet and a private bathroom. There's room for two additional bedrooms or workspaces, as well as an extra bathroom
Ground lease
As with most properties in Amsterdam, Elements properties involve a ground lease. Elements comes under the new perpetual ground lease system. The purchase sum excludes the annual ground rent of € 13,595. The annual ground rent is in principle tax deductible.
Car park
Residents of apartments can buy a parking space in the communal garage. A parking space costs €55,000, excluding ground rent and contribution to the homeowners’ association (VvE).
Contribution to the homeowners’ association (VvE)
A draft budget has been compiled for the homeowners’ association. An indication of the monthly contribution for an apartment is €2.90 per m2 of living space, and approx. €130 per parking space.
Formed by the elements
Elements Amsterdam is being built in a prime prominent position on the River Amstel, in the Amstel neighbourhood, close to Bella Vista Park. It is a uniquely designed, award-winning building. Elements was not shaped on the drawing board but by combining data in a 3D model. Aspects such as the orbit around the sun, daylight, the effect of wind, and power generation were all taken into account. The resulting building is in balance with the elements, devoid of sharp corners, and with striking bronze-coloured horizontal lines. The contours of the building blend in with the surroundings, creating the optimum living experience.
Elements living
Living in Elements means living in a building with unprecedented benefits. The 70-metre-high tower will house 70 owner-occupier apartments and 70 middle-sector rented apartments. Elements will have its own swimming pool with a view of the River Amstel. The building will also have several roof gardens. Lovely places to sit back and relax. The ground floor of Elements will accommodate businesses, such as co-working spaces, and a friendly bar.
Climate-positive
Elements is climate-positive in terms of energy: a lot of the building’s energy requirements will be generated sustainably by integrated solar panels in the edges of the balconies. In addition, sustainable wood will be used in the building to reduce the carbon footprint, and the green roof gardens will help to lower heat stress in the city.
Accessibility
Just five minutes away from the A2 motorway, Amsterdam Amstel mainline station and Spaklerweg metro station.
The apartments in Elements are due to be completed in Q2 of 2026.
Features
Transfer of ownership
- Asking price
- € 2,495,000 vrij op naam
- Asking price per m²
- € 12,112
- Listed since
- Status
- Sold under reservation
- Acceptance
- Available in consultation
Construction
- Type apartment
- Penthouse (apartment)
- Building type
- New property
- Year of construction
- 2022
- Quality marks
- Woningborg Garantiecertificaat
Surface areas and volume
- Areas
- Living area
- 206 m²
- Exterior space attached to the building
- 35 m²
- Volume in cubic meters
- 536 m³
Layout
- Number of rooms
- 4 rooms (3 bedrooms)
- Number of bath rooms
- 2 bathrooms
- Bathroom facilities
- Double sink, 2 walk-in showers, bath, 2 toilets, 2 washstands, and sink
- Number of stories
- 2 stories
- Located at
- 21st floor
- Facilities
- Balanced ventilation system, optical fibre, elevator, and solar panels
Energy
- Energy label
- Insulation
- Completely insulated
- Heating
- Complete floor heating
Exterior space
- Location
- Alongside park, alongside waterfront and unobstructed view
Photos 13
© 2001-2025 funda












