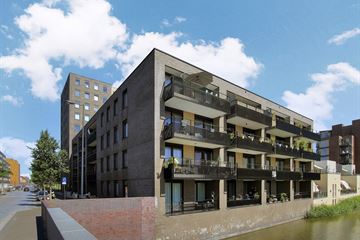
Description
Beautiful and well maintained 3-room apartment of approximately 93 m² in a top location on IJburg with an open kitchen, a lovely large balcony (14m2!) on the canal and no less than 2 parking spaces.
There is a beautiful oak floor throughout the apartment and on the ground floor you have your own storage room. The house is available immediately.
Interested? Call us quickly for an appointment.
HIGHLIGHTS
- 93m2 living space, measurement report available;
- Large balcony directly on the canal of no less than 14m2;
- Two parking spaces, 1 is included (asking price for 2nd parking is € 25,000);
- Energy label A;
- Two spacious bedrooms;
- Oak floor throughout the entire house;
- Service costs € 173 per month and € 36 for each parking, healthy and professionally managed VvE;
- Leasehold has been bought off until 2060 (parking spaces until 2057);
- Non-self-occupancy clause: owner has not lived there in recent years;
- Delivery can be done quickly.
LAYOUT
The house is located on the first floor and can be reached via the communal access with video intercom system, elevator and staircase. The entrance of the apartment gives access to the hall with access to all rooms of the house. Spacious L-shaped living room, followed by the lovely large balcony on the canal on the southeast. The balcony can be reached through two large sliding doors that provide plenty of light. Nice open kitchen with built-in appliances. From the hall you can reach the spacious storage cupboard with washing machine connection, bathroom with bath, walk-in shower and double sink and the separate toilet. Two spacious bedrooms including built-in wardrobe in the largest bedroom are located on the quiet courtyard. The large windows/sliding doors make it a very bright house.
On the ground floor, the house has access to a storage room and no fewer than two private parking spaces (asking price for the 2nd parking space is € 25,000).
ENVIRONMENT
With all the nice restaurants, the harbour of IJburg and shops for daily groceries, a delicious bakery, butcher, fish shop and large supermarkets within walking distance, this is the perfect place. This apartment is located next to the Theo van Gogh park and close to the Diemerpark and IJburg beach in a modern complex of a total of 28 apartments. Excellent roads to the A1, A10 and by tram to Amsterdam CS within 15 minutes. IJburg offers something for everyone; Beachgoers can relax on summer days at the IJburg city beach or in the Diemerpark. Terrace lovers can go to one of the many restaurants at the harbor or along the IJburglaan.
------------------
The sales information has been compiled with great care, but we cannot guarantee the accuracy of the content and therefore no rights can be derived from it. The content is purely informational and should not be regarded as an offer. Where content, surfaces or dimensions are mentioned, these should be regarded as indicative and as approximate dimensions. As a buyer, you must conduct your own research into matters that are important to you. In this context, we recommend that you engage your own NVM broker.
Features
Transfer of ownership
- Last asking price
- € 550,000 kosten koper
- Asking price per m²
- € 5,914
- Status
- Sold
- VVE (Owners Association) contribution
- € 173.00 per month
Construction
- Type apartment
- Mezzanine (apartment)
- Building type
- Resale property
- Year of construction
- 2012
- Type of roof
- Flat roof covered with asphalt roofing
Surface areas and volume
- Areas
- Living area
- 93 m²
- Exterior space attached to the building
- 14 m²
- External storage space
- 5 m²
- Volume in cubic meters
- 285 m³
Layout
- Number of rooms
- 3 rooms (2 bedrooms)
- Number of bath rooms
- 1 bathroom and 1 separate toilet
- Bathroom facilities
- Double sink, walk-in shower, bath, and washstand
- Number of stories
- 1 story
- Facilities
- Elevator, mechanical ventilation, sliding door, and TV via cable
Energy
- Energy label
- Insulation
- Energy efficient window and completely insulated
- Heating
- District heating
- Hot water
- District heating
Cadastral data
- AMSTERDAM AU 2497
- Cadastral map
- Ownership situation
- Municipal ownership encumbered with long-term leaset (end date of long-term lease: 16-06-2060)
- Fees
- Paid until 16-06-2060
- AMSTERDAM AU 1384
- Cadastral map
- Ownership situation
- Municipal ownership encumbered with long-term leaset (end date of long-term lease: 31-07-2057)
- Fees
- Paid until 31-07-2057
- AMSTERDAM AU 1384
- Cadastral map
- Ownership situation
- Municipal ownership encumbered with long-term leaset (end date of long-term lease: 31-07-2057)
- Fees
- Paid until 31-07-2057
Exterior space
- Location
- Alongside a quiet road, along waterway, alongside waterfront and in residential district
- Balcony/roof terrace
- Balcony present
Storage space
- Shed / storage
- Storage box
- Facilities
- Electricity
Garage
- Type of garage
- Underground parking
Parking
- Type of parking facilities
- Parking garage
VVE (Owners Association) checklist
- Registration with KvK
- Yes
- Annual meeting
- Yes
- Periodic contribution
- Yes (€ 173.00 per month)
- Reserve fund present
- Yes
- Maintenance plan
- Yes
- Building insurance
- Yes
Photos 26
© 2001-2024 funda

























