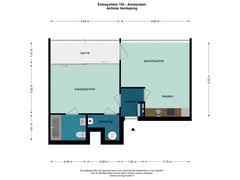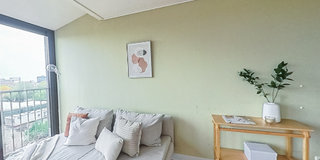Description
Discover this fantastic waterfront apartment on the Kadijken, overlooking the Plantagebuurt! The apartment offers a spectacular view of Artis, the Entrepotdok waterway, and the Muidergracht. Located on the eighth floor and accessible by elevator, this home includes a spacious living room/kitchen, a bedroom/study, a bathroom, a storage room, and a generous sunroom. There is a second separate storage space in the basement.
Large windows run the entire length of the apartment, equipped with electrically operated blind screens. The windows on the sunroom side can be fully opened (accordion doors), creating a delightful private outdoor space. Alternatively, the sunroom can also be used as a winter garden or separate workspace. The apartment was made more sustainable and gas-free in 2020. For this, an electric stove was installed, as well as two heat pumps (one with a solar collector) for hot water and heating.
Garage: For an additional fee, there is a lockable parking box in the garage, for which a transition to perpetual leasehold was made in 2020. The leasehold has been fully paid off. The box has its own backplate (preparation for an electric vehicle charging station).
Location: Entrepotdok is a unique part of Amsterdam with a historic past. The over two-hundred-year-old warehouses have been converted into homes and business spaces. There are various fantastic terraces and dining options nearby. This is a lovely apartment in the center in a friendly and quiet environment while everything Amsterdam has to offer is nearby: parks, zoo, museums, shops, market, hospital, theaters, cinemas, etc.
Accessibility: By car, you can quickly reach the A-10 via the arterial roads (IJ tunnel, Piet Hein tunnel, Weesperstraat). There is usually ample street parking in the immediate vicinity. Several parking garages are also nearby (e.g., in Cruquiusstraat).
Public Transport: Tram and bus stops are in the immediate vicinity, and metro stations are within walking distance. By bike, you can reach Central Station or the ferry over the IJ within 10 minutes.
Ownership: In 2020, the apartment transitioned to perpetual leasehold. The leasehold has been fully paid off.
Homeowners’ Association: The Aquartis Homeowners’ Association is an active and healthy association with a solid long-term maintenance plan. The administration and technical maintenance are managed by a professional management company.
Surroundings: Aquartis, where the apartment is located, was designed by Chief Government Architect Liesbeth van der Pol, with a design that refers to the area's industrial history. The site once housed the coal storage and boiler room of Amsterdam's first municipal power station. Some of the original support pillars with connecting arches have been integrated into this exclusive apartment complex. The long facade with massive amounts of glass, capped with a natural stone edge, gives the building a contemporary and robust appearance. The characteristic building narrows stepwise as it rises, creating a distinctive shape visible from afar. The elevator in the tower section passes through an open atrium with light from above.
Details:
• Living area approximately 57 m², including sunroom
• Building year 2001
• Energy label A
• Perpetual leasehold fully paid off
• Private storage in the basement
• Multiple communal bike storage facilities in the basement
• Large communal courtyard
• Private parking box for an additional fee in the basement
Features
Transfer of ownership
- Asking price
- € 585,000 kosten koper
- Asking price per m²
- € 10,263
- Service charges
- € 304 per month
- Listed since
- Status
- Available
- Acceptance
- Available in consultation
- VVE (Owners Association) contribution
- € 304.00 per month
Construction
- Type apartment
- Upstairs apartment (apartment)
- Building type
- Resale property
- Year of construction
- 2001
- Type of roof
- Flat roof covered with asphalt roofing
Surface areas and volume
- Areas
- Living area
- 57 m²
- External storage space
- 5 m²
- Volume in cubic meters
- 157 m³
Layout
- Number of rooms
- 3 rooms (1 bedroom)
- Number of bath rooms
- 1 bathroom
- Bathroom facilities
- Shower, bath, toilet, and sink
- Number of stories
- 1 story
- Located at
- 8th floor
- Facilities
- Balanced ventilation system, elevator, mechanical ventilation, sliding door, and TV via cable
Energy
- Energy label
- Insulation
- Completely insulated
- Heating
- Heat pump
Cadastral data
- AMSTERDAM O 4719
- Cadastral map
- Ownership situation
- Municipal long-term lease
- Fees
- Bought off for eternity
Exterior space
- Location
- Alongside park, alongside a quiet road, alongside waterfront, in centre, in residential district and unobstructed view
- Garden
- Patio/atrium
Storage space
- Shed / storage
- Storage box
Parking
- Type of parking facilities
- Parking on gated property
VVE (Owners Association) checklist
- Registration with KvK
- Yes
- Annual meeting
- Yes
- Periodic contribution
- Yes (€ 304.00 per month)
- Reserve fund present
- Yes
- Maintenance plan
- Yes
- Building insurance
- Yes
Want to be informed about changes immediately?
Save this house as a favourite and receive an email if the price or status changes.
Popularity
0x
Viewed
0x
Saved
02/11/2024
On funda







