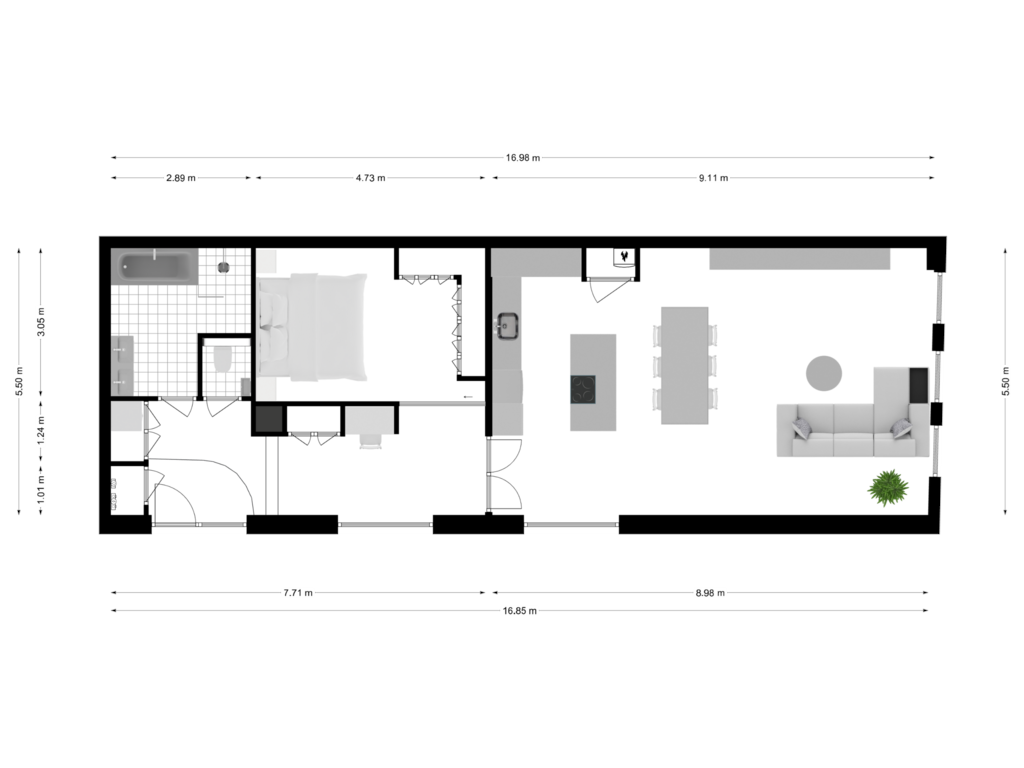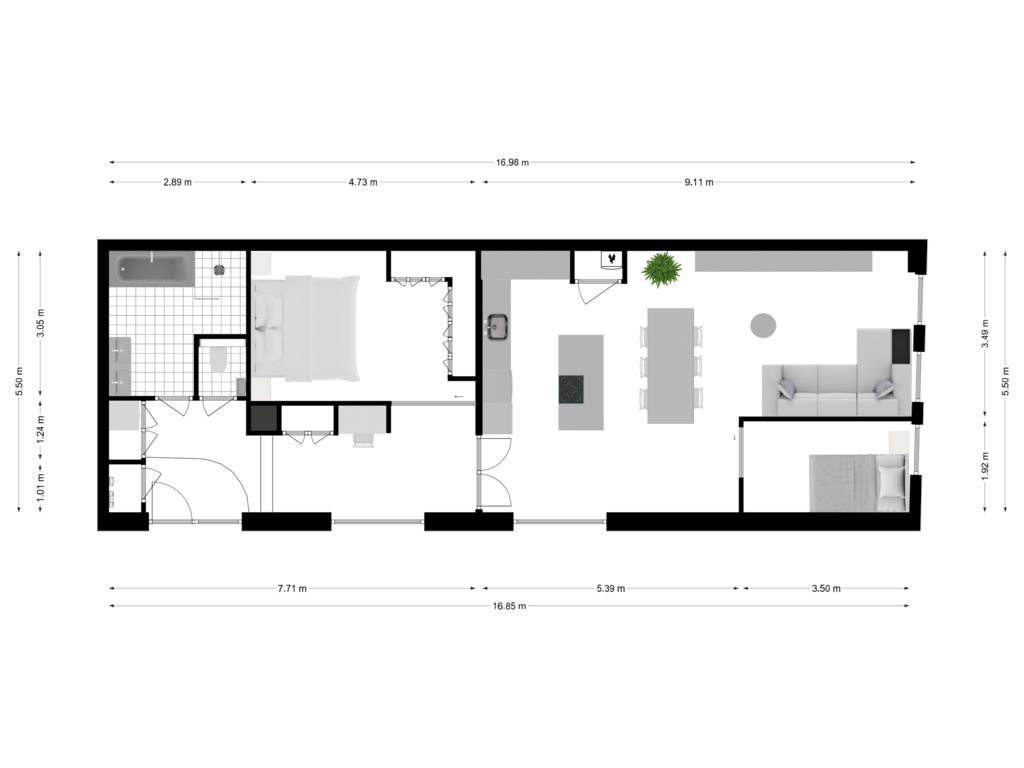This house on funda: https://www.funda.nl/en/detail/koop/amsterdam/appartement-entrepotdok-65/43786698/

Entrepotdok 651018 AD AmsterdamKadijken
€ 699,000 k.k.
Description
Recently renovated ground floor apartment in a popular neighbourhood in a characteristic monumental building from 1900 with a living area of approximately 93 m².
Welcome to this charming ground-floor apartment, located in a former warehouse on the edge of the Plantage neighborhood in the 'De Kadijken' area. This property at Entrepotdok 65 is not just any ground-floor apartment; it is an exclusive opportunity to live in the heart of Amsterdam while enjoying the comfort of a renovated home in a fantastic location!
Layout: Private entrance on the ground floor, hallway with access to all rooms. Through the French steel doors, you enter the spacious and atmospheric living room. The custom-made, high spec kitchen (2022) features a thick marble bench, a large island with a bar, wine fridge, and oven. The rest of the kitchen is arranged in an L-shape along the wall, equipped with a refrigerator, freezer, dishwasher, and ample storage space. Next to the kitchen, you’ll find a closet with the central heating system.
The bedroom is spacious and features custom-made wardrobe and a steel sliding door. The hallway provides a built-in desk, ideal for a home office space. This can be your study. It is quite easy to create a second bedroom in the living room. See the optional floorplan for an impression.
The modern bathroom is equipped with a bathtub, a separate walk-in shower, and a double sink with cabinetry. The toilet is separate in the hallway, as is a space for the washer and dryer, along with a cupboard which can be used as coat storage or alternatively to store two race bikes.
The entire apartment is tastefully finished with a concrete floor, steel doors, and custom-made cabinets.
Surroundings:
The Kadijken area offers a unique mix of urban convenience and peaceful charm. Centrally located between Nieuwevaart and Entrepotdok, you have everything within reach: supermarkets, excellent restaurants, and cozy entertainment venues. Artis Zoo and the Wertheimpark are just a stone's throw away, and there is a wide variety of cultural attractions such as museums, cinemas, and theaters. With excellent public transport connections and Central Station within walking distance, the area is very accessible. The Ring A10 is quickly reached via the Piet Heintunnel, and it's just a 10-minute bike ride to Waterlooplein. Childcare facilities, primary, and secondary schools are all nearby. In the summer, enjoy swimming at Entrepotdok and the many terraces, restaurants, and shops in the area. The Kadijken offers residential pleasure for all ages, with an ideal balance between vibrant city life and a tranquil environment. A delightful neighborhood to live in!
Details:
- Year of construction 1900;
- Ground-floor apartment with a living area of approx. 93 m² (according to NVM Measurement Guidelines);
- Custom-made kitchen, custom-made built-in wardrobe and home office set-up from 2022;
- New mechanical ventilation;
- Very central location with excellent public transport services;
- Active Homeowners Association (VvE), professionally managed by the Alliantie VvE services;
- Monthly service charges € 259,- and a long-term maintenance plan (MJOP) is in place;
- Energy label C;
- Leasehold € 2.743,48 per year (tax deducitble when main residence, 5-year index);
- General Conditions 1994, renewable leasehold, current period runs until January 15, 2050;
- Swop to perpetual leasehold has been applied for, waiting for a quote form the city;
- Delivery in consultation, can be immediate.
The property has been measured in accordance with NVM Measurement Guidelines. This measurement instruction is intended to apply a more uniform method of measuring to provide an indication of the usable floor area. The measurement instruction does not exclude differences in measurement results entirely, for instance, - due to differences in interpretation, rounding, or limitations during the measurement.
This information has been compiled with due care by Ramón Mossel Makelaardij o.g. B.V. However, we accept no liability for any incompleteness, inaccuracy, or otherwise, or the consequences thereof. All specified measurements and surfaces are indicative. The buyer has their own duty to investigate all matters that are important to them. Regarding this property, Ramón Mossel Makelaardij o.g. B.V. is the seller’s agent. We recommend engaging an NVM/MVA real estate agent to assist you with their expertise in the purchasing process. If you choose not to hire professional assistance, you are deemed, according to the law, to be knowledgeable enough to oversee all matters that are of importance. The General Consumer Terms and Conditions of the NVM apply.
Features
Transfer of ownership
- Asking price
- € 699,000 kosten koper
- Asking price per m²
- € 7,516
- Listed since
- Status
- Available
- Acceptance
- Available in consultation
- VVE (Owners Association) contribution
- € 259.00 per month
Construction
- Type apartment
- Ground-floor apartment (apartment)
- Building type
- Resale property
- Year of construction
- 1900
- Specific
- Listed building (national monument)
Surface areas and volume
- Areas
- Living area
- 93 m²
- Volume in cubic meters
- 339 m³
Layout
- Number of rooms
- 3 rooms (2 bedrooms)
- Number of bath rooms
- 1 bathroom and 1 separate toilet
- Bathroom facilities
- Double sink, walk-in shower, bath, and washstand
- Number of stories
- 1 story
- Located at
- Ground floor
- Facilities
- Mechanical ventilation and TV via cable
Energy
- Energy label
- Insulation
- Double glazing
- Heating
- CH boiler
- Hot water
- CH boiler
- CH boiler
- Gas-fired combination boiler, in ownership
Cadastral data
- AMSTERDAM O 4254
- Cadastral map
- Ownership situation
- Municipal ownership encumbered with long-term leaset (end date of long-term lease: 15-01-2050)
- Fees
- € 2,743.48 per year
Exterior space
- Location
- Along waterway, in centre and in residential district
Storage space
- Shed / storage
- Built-in
Parking
- Type of parking facilities
- Paid parking and resident's parking permits
VVE (Owners Association) checklist
- Registration with KvK
- Yes
- Annual meeting
- Yes
- Periodic contribution
- Yes (€ 259.00 per month)
- Reserve fund present
- Yes
- Maintenance plan
- Yes
- Building insurance
- Yes
Photos 30
Floorplans 2
© 2001-2024 funda































