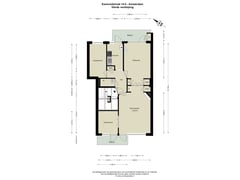Under offer
Esmoreitstraat 14-31055 CE AmsterdamErasmusparkbuurt-West
- 58 m²
- 2
€ 395,000 k.k.
Description
ESMOREITSTRAAT 14-III.
Spacious and bright 3/4 room apartment of 57 m2 on the top floor with two balconies and a spacious storage room on the first floor near the Erasmus Park and located in a quiet street!
Surroundings:
The apartment is located in the popular neighborhood Bos en Lommer. This nice neighborhood within the ring A- 10 is very much on the rise and this results in trendy stores, restaurants and cafes within walking distance such as De Biergrill, Buurman en Buurman, Bagel & Beans, Bar & restaurant Abbey and Podium Mozaiëk. As soon as you walk out the door you will find several of these restaurants and cafes. But also several neighborhood stores for daily groceries and the occasional market at Bos en Lommerplein. A short (bike) distance away you will further find, among others, the Wester- and Rembrandtpark, but also the Westergasfabriek, the Ten Katemarkt, De Hallen and the Jordaan.
Public transport connections are very good. The streetcars 14 and 19, various buses and metro 50, with a fast connection to Central Station and Sloterdijk are nearby. The Ring A-10 is easily accessible in a few minutes by car. All in all, an ideal location with all amenities within easy reach.
Layout:
Entrance on the top floor, hall, living room located at the front with a side/bedroom and a balcony facing west, bedroom located at the rear, closed kitchen and a second bedroom also at the rear. Second balcony adjacent to the bedroom and the kitchen is located on the east. The bathroom has a shower and a toilet.
Separate storage room located on the first floor where you can easily store a few bicycles. There is also a common, enclosed courtyard garden only accessible to residents.
Details:
- The leasehold canon is bought off in perpetuity!
- 3/4 room apartment on the top floor
- Quiet (car free) and dead end street.
- Fully equipped with double glazing.
- There is an enclosed courtyard garden.
- Kitchen and bathroom are basic.
- Large storage room (9 m2) on the first floor for your bike.
- Healthy and professionally managed VvE. The monthly service costs are approximately €. 129, -
- Delivery can be quick
- Seller has never actually lived in the object himself.
Features
Transfer of ownership
- Asking price
- € 395,000 kosten koper
- Asking price per m²
- € 6,810
- Listed since
- Status
- Under offer
- Acceptance
- Available in consultation
- VVE (Owners Association) contribution
- € 129.00 per month
Construction
- Type apartment
- Upstairs apartment (apartment)
- Building type
- Resale property
- Year of construction
- 1942
- Type of roof
- Flat roof covered with asphalt roofing
Surface areas and volume
- Areas
- Living area
- 58 m²
- Exterior space attached to the building
- 10 m²
- External storage space
- 9 m²
- Volume in cubic meters
- 180 m³
Layout
- Number of rooms
- 4 rooms (2 bedrooms)
- Number of bath rooms
- 1 bathroom
- Bathroom facilities
- Shower and toilet
- Number of stories
- 1 story
- Located at
- 4th floor
- Facilities
- Passive ventilation system and TV via cable
Energy
- Energy label
- Insulation
- Double glazing
- Heating
- CH boiler
- Hot water
- CH boiler
- CH boiler
- Intergas (gas-fired combination boiler from 2022, in ownership)
Cadastral data
- SLOTEN C 10565
- Cadastral map
- Ownership situation
- Municipal ownership encumbered with long-term leaset
- Fees
- Bought off for eternity
Exterior space
- Location
- Alongside a quiet road and in residential district
- Balcony/roof terrace
- Balcony present
Storage space
- Shed / storage
- Storage box
Parking
- Type of parking facilities
- Paid parking and public parking
VVE (Owners Association) checklist
- Registration with KvK
- Yes
- Annual meeting
- Yes
- Periodic contribution
- Yes (€ 129.00 per month)
- Reserve fund present
- Yes
- Maintenance plan
- Yes
- Building insurance
- Yes
Want to be informed about changes immediately?
Save this house as a favourite and receive an email if the price or status changes.
Popularity
0x
Viewed
0x
Saved
23/11/2024
On funda







