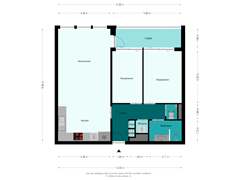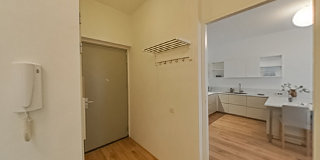Eva Besnyöstraat 351087 KR AmsterdamHavenkwartier IJburg
- 94 m²
- 2
€ 525,000 k.k.
Description
What a wonderful place to live in the Havenkwartier IJburg! This three-room apartment (approx. 94 m2) has more than 3 meters high ceilings, large windows on the southwest side, a private storage room and a nice loggia that you can use all year round. Both bedrooms are very spacious and the beautiful kitchen in U arrangement is an eye-catcher. There is the possibility to rent a parking space and the complex has not only a communal garden, but also a large bicycle shed. Another advantage; the ground lease is bought off until 2057!
Welcome to Haveneiland Oost in IJburg! This apartment has a beautiful location between the marina and the Theo van Goghpark. The living room and bedrooms are situated on the quiet side of the building, where the streetcar does not pass. In the park are a large playground, a soccer field and a basketball court. By bike it is about 5 minutes to the beach of IJburg. IJburg has many amenities, from schools to stores, supermarkets, restaurants, cafes and gyms.
Layout:
Apartment building:
On the Eva Besnyöstraat, near the parking spaces for electric cars, is the entrance to the beautiful apartment building. Outside are the mailboxes, video intercom and doorbells. A private storage room belongs to the apartment, and the building has not only a common courtyard garden, but also a large bicycle shed.
Apartment:
The L-shaped hall is a generous space with the meter cupboard and an indoor storage room, where the washing machine and dryer can be placed. For a wardrobe is enough space in the hall, where laminate is on the floor.
Left in the hall is a door to the living room with open kitchen, with a combined area of about 40 m2. Light colors set the mood and the wall near the dining area has a nice embossed finish. Three large windows on the southwest side provide light and there is a door to the loggia, which is also accessible from the bedrooms.
In the kitchen there is a modern U arrangement with a marble-look top, which can also be used as a high table. This kitchen has many large drawers, some upper cabinets and with most of the appliances are built-in: an induction hob, hood, dishwasher, oven and microwave. The large refrigerator/freezer with water tap and ice dispenser also remains.
This apartment has two spacious bedrooms, both with sliding doors to the loggia. The master bedroom offers enough space for a double bed and a closet. Do you work from home a lot or are you looking for an apartment with a spacious children's room or guest room? Then this apartment is perfect for you.
The modern bathroom has beautiful tiling on the walls and floor, a spacious walk-in shower, towel radiator and double sink unit with large mirror. In the shower you will see a thermostatic faucet with a large rain shower and a separate hand shower. Next to the bathroom is the toilet room with sink, so visitors do not have to enter the bathroom.
Loggia:
When the sun shines, when it rains and when the wind blows hard, you will enjoy sitting in the loggia. Two large sliding windows can be opened, so you really feel like sitting outside. There is grass carpet on the concrete and plenty of space to invite friends and family, or to just unwind yourself....
Parking:
There is the possibility of renting a parking space in the basement.
Surroundings:
From Haveneiland Oost you cycle within 10 minutes to the Diemerpark and the Rietlanden, both of which offer plenty of space for recreation and sports. Amsterdam CS is 15 minutes by public transport and the ramp to the A10 Ring Road is about 3 kilometers by car. So you live on the edge of the city, near the water and nature, but at the same time very central.
Details:
- Living area approx. 94 m² including loggia
- Built in 2010
- Loggia on the southwest
- Two spacious bedrooms
- Leasehold canon bought off until 2057
- Healthy, active VvE managed by Ymere VvE beheer
- VvE contribution € 140,71 per month
- Private storage
- Shared courtyard and bicycle storage
- Possibility to rent a parking space in the basement
- High ceilings (approx. 3.17 meters!)
- Energy label A
The non-binding information shown on this website is compiled by us (with care) based on information from the seller (and / or third parties). We do not guarantee its accuracy or completeness. We advise you to contact us if you are interested in one of our homes or to have your own expert assist you.
We are not responsible for the content of linked websites.
Features
Transfer of ownership
- Asking price
- € 525,000 kosten koper
- Asking price per m²
- € 5,585
- Listed since
- Status
- Available
- Acceptance
- Available in consultation
- VVE (Owners Association) contribution
- € 140.71 per month
Construction
- Type apartment
- Ground-floor apartment (apartment)
- Building type
- Resale property
- Year of construction
- 2010
- Type of roof
- Flat roof covered with asphalt roofing
Surface areas and volume
- Areas
- Living area
- 94 m²
- External storage space
- 6 m²
- Volume in cubic meters
- 311 m³
Layout
- Number of rooms
- 3 rooms (2 bedrooms)
- Number of bath rooms
- 1 bathroom and 1 separate toilet
- Number of stories
- 1 story
- Located at
- Ground floor
- Facilities
- Elevator and mechanical ventilation
Energy
- Energy label
- Insulation
- Completely insulated
- Heating
- District heating
- Hot water
- District heating
Cadastral data
- AMSTERDAM AU 1411
- Cadastral map
- Ownership situation
- Municipal ownership encumbered with long-term leaset
- Fees
- Paid until 30-06-2057
Exterior space
- Location
- Alongside a quiet road and in residential district
Storage space
- Shed / storage
- Storage box
Parking
- Type of parking facilities
- Paid parking and public parking
VVE (Owners Association) checklist
- Registration with KvK
- Yes
- Annual meeting
- Yes
- Periodic contribution
- Yes (€ 140.71 per month)
- Reserve fund present
- Yes
- Maintenance plan
- Yes
- Building insurance
- Yes
Want to be informed about changes immediately?
Save this house as a favourite and receive an email if the price or status changes.
Popularity
0x
Viewed
0x
Saved
21/09/2024
On funda







