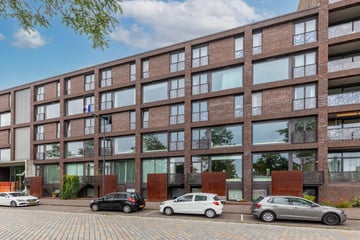
Description
Light and spacious 3-room apartment (81m2) on Haveneiland-Oost on IJburg, Amsterdam East. This maisonette has the living room & kitchen on the first floor and the bedrooms & bathroom on the second. A third bedroom can easily be created here. The apartment is beautifully located by the park. The well-kept complex (2007) with an energy label A has a lift and a storage space in the basement. The leasehold has been bought off until 2055. Come and view this ready-to-use flat. We are happy to welcome you.
SURROUNDINGS
The maisonette is located directly on the Theo van Gogh Park. With the Groene Tunnel-canal that is close to the apartment, the location is really ideal. The cosy harbour with its many restaurants and trendy cafes is also very near by. To the ciry side you’ll find the IJburg shopping centre with two supermarkets (Albert Heijn and Deka markt), a HEMA and various shops as a bakery, butcher, florist and drugstore. For outdoor activities like walking, running, skating and of course swimming, there’s the Blijburg Beach and Diemerpark. IJburg also has a beautifully landscaped sports park for hockey, football and tennis and there’s even a sailing club. Of course, there are various childcare and schools nearby. For cultural entertainment like theatre and movies there’s the (art house) theatre Vrijburcht.
The apartment is very conveniently located on the arterial roads. Within a few minutes you can be on the A1, A2, A9 and the Amsterdam ring road A10. The city centre can be reached easily via the Piet Hein tunnel and tramline 26 takes you to Central Station within 15
minutes.
ENTRANCE
From the central entrance you can take the lift or the staircase to the apartment on the first floor. At the front door you have your own seating area. The apartment itself has a spacious hall with the meter cupboard and a separate toilet.
KITCHEN & LIVING
The open white kitchen with stainless steel worktop has a dishwasher, oven, fridge-freezer, induction hob and extractor hood with recirculation.
The living room is wonderfully bright. Here you have a beautiful view of the park through the high (harmonica) windows. On nice days you can open the harmonica windows completely. The entire apartment has wide plank wooden flooring. From the living room is the staircase to the bedroom floor. Next to the stairs is a smart, custom-made bookcase.
2 BEDROOMS
At this moment there are two spacious bedrooms, but the front one can easily be divided into two bedrooms. Both rooms have enough space for a double bed and a wardrobe. The current owners have set up a workplace in one of the bedrooms. The washing machine connection is in the storage cupboard.
BATHROOM
The bathroom has a spacious walk-in shower and the washbasin-cabinet is made of oak planks.
STORAGE
The storage space of 4m2 is in the basement.
PARTICULARITIES
+ Bright maisonette of 81m2 at the Theo van Goghpark on IJburg
+ Well-maintained complex with elevator and storage room
+ Option to easily create a third bedroom
+ Translucent, remote-controlled sunshade in the living room
+ Energy label A: HR ++ glass and heating via city heating
+ Service costs of € 187 per month
+ Well functioning VVE with reserve and multi-year maintenance plan
+ The leasehold has been bought off until December 15-12-2055
For more information, watch the video, digital brochure and floor plan. To schedule an appointment, please call the office: 020 - 210 1048 or send an email. For specific questions, please contact the selling agent: Marieke Lammers.
Features
Transfer of ownership
- Last asking price
- € 495,000 kosten koper
- Asking price per m²
- € 6,111
- Status
- Sold
- VVE (Owners Association) contribution
- € 167.00 per month
Construction
- Type apartment
- Upstairs apartment (apartment)
- Building type
- Resale property
- Year of construction
- 2007
- Type of roof
- Flat roof covered with asphalt roofing
Surface areas and volume
- Areas
- Living area
- 81 m²
- External storage space
- 4 m²
- Volume in cubic meters
- 270 m³
Layout
- Number of rooms
- 3 rooms (2 bedrooms)
- Number of bath rooms
- 1 bathroom and 1 separate toilet
- Number of stories
- 2 stories
- Located at
- 1st floor
- Facilities
- Elevator and mechanical ventilation
Energy
- Energy label
- Insulation
- Completely insulated
- Heating
- District heating
- Hot water
- District heating
Cadastral data
- AMSTERDAM AU 1035
- Cadastral map
- Ownership situation
- Long-term lease (end date of long-term lease: 15-12-2055)
Exterior space
- Location
- Alongside park, alongside a quiet road, sheltered location and unobstructed view
Storage space
- Shed / storage
- Storage box
Parking
- Type of parking facilities
- Paid parking and public parking
VVE (Owners Association) checklist
- Registration with KvK
- Yes
- Annual meeting
- Yes
- Periodic contribution
- Yes (€ 167.00 per month)
- Reserve fund present
- Yes
- Maintenance plan
- Yes
- Building insurance
- Yes
Photos 58
© 2001-2025 funda

























































