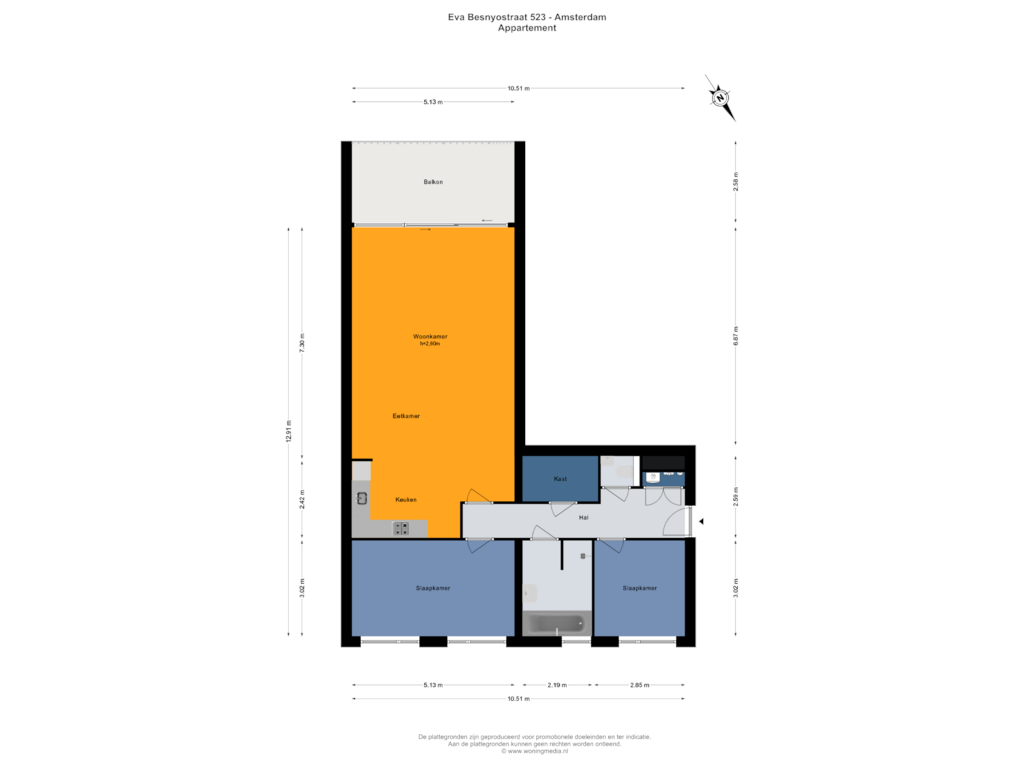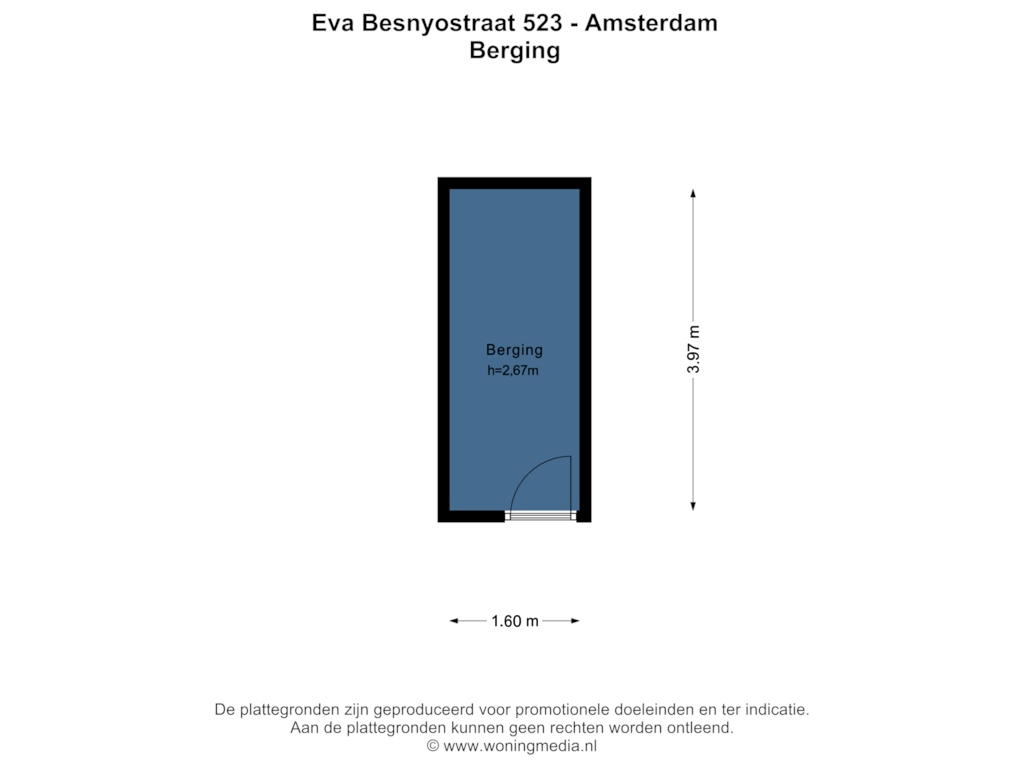
Description
What a View!
Located on the second floor of a modern residential complex built in 2010, this delightful 3-room apartment offers a stunning view of the green Theo van Gogh Park in IJburg. The apartment is spaciously designed with two well-sized bedrooms, a bright living room with an open kitchen that looks out onto the lush greenery, and a bathroom equipped with all conveniences. Sun lovers will enjoy the lovely balcony of approximately 12 m² facing the sunny southwest. Additionally, the apartment includes a private storage room in the basement, and the complex is located near the water, offering residents the possibility to dock a private boat in the enclosed courtyard area. In short, this apartment has everything needed for comfortable living in an ideal location!
Living in IJburg
IJburg is a district in Amsterdam East located on the IJmeer and adjacent to the green Diemerpark. It’s a serene, scenic, and inspiring area with abundant water features. This is an ideal place to live, with Amsterdam’s city center just 15 minutes away via tram line 26 and the A1, A9, and A10 highways just minutes away. It’s an excellent choice for those who wish to live spaciously, within nature, yet stay well-connected to the heart of Amsterdam. The expansive Diemerpark is nearby, and summer swimming in fresh, natural waters is almost right at your doorstep. IJburg offers all daily necessities, such as supermarkets and schools, making it a comfortable place to live.
Layout
Ground Floor:
Beautiful main entrance with an elevator; the complex is wheelchair accessible; mailboxes.
Second Floor:
Entrance hall with utility meter closet, toilet, and internal storage room with connections for a washer and dryer. At the rear of the apartment, two bedrooms are situated with views of the inner courtyard, offering a quiet environment for an excellent night’s sleep. At the front, a spacious living room with an open kitchen equipped with a fridge-freezer, dishwasher, induction hob, and oven. From the living room, step onto the sunny southwest-facing balcony with unobstructed park views.
Basement:
Private storage space of approximately **** m².
Characteristics
• Available immediately;
• Year of construction: 2010;
• 3-room apartment with views over the green Theo van Gogh Park;
• Sunny balcony of approx. 12 m² facing southwest;
• Located in a peaceful residential area surrounded by greenery and water;
• Leasehold has been paid off until 04-30-2058;
• Energy label A;
• Fixed notary: Schut van Os;
• Active Homeowners Association;
• The complex has an elevator and a communal bicycle storage area;
• Service fees for apartment and storage room: €181.44 per month.
Additional Information
- Seller is selling for personal use (or use by a first-degree family member), with the buyer or family member residing at the property as their primary residence;
- Anti-speculation clause applies (no renting or selling within 2 years);
- Former rental property of housing association, De Alliantie;
- Non-occupancy, asbestos, and aging clauses apply;
- Seller reserves the right of allocation until signing of the purchase agreement;
- Seller will not sell to an investor or a buyer who owns multiple properties;
- Immediate delivery available.
This information has been compiled with great care. However, we do not accept liability for any inaccuracies, omissions, or consequences thereof. All specified measurements and areas are indicative.
Features
Transfer of ownership
- Asking price
- € 550,000 kosten koper
- Asking price per m²
- € 5,729
- Listed since
- Status
- Sold under reservation
- Acceptance
- Available in consultation
- VVE (Owners Association) contribution
- € 181.44 per month
- Buyers program
- Is onderdeel uitpondproject
Construction
- Type apartment
- Upstairs apartment (apartment)
- Building type
- Resale property
- Year of construction
- 2010
- Accessibility
- Accessible for people with a disability and accessible for the elderly
- Type of roof
- Flat roof covered with asphalt roofing
Surface areas and volume
- Areas
- Living area
- 96 m²
- Exterior space attached to the building
- 13 m²
- External storage space
- 6 m²
- Volume in cubic meters
- 325 m³
Layout
- Number of rooms
- 3 rooms (2 bedrooms)
- Number of bath rooms
- 1 bathroom and 1 separate toilet
- Bathroom facilities
- Shower, bath, and sink
- Number of stories
- 1 story
- Located at
- 2nd floor
- Facilities
- Elevator, mechanical ventilation, and TV via cable
Energy
- Energy label
- Insulation
- Energy efficient window and completely insulated
- Heating
- District heating
- Hot water
- District heating
Cadastral data
- AMSTERDAM AU 1590
- Cadastral map
- Ownership situation
- Municipal ownership encumbered with long-term leaset (end date of long-term lease: 30-04-2058)
- Fees
- Paid until 30-04-2058
- AMSTERDAM AU 1590
- Cadastral map
- Ownership situation
- Municipal ownership encumbered with long-term leaset (end date of long-term lease: 31-08-2037)
- Fees
- Paid until 31-08-2037
Exterior space
- Location
- Alongside park, alongside a quiet road, in residential district and unobstructed view
- Balcony/roof terrace
- Balcony present
Storage space
- Shed / storage
- Storage box
- Facilities
- Electricity
Parking
- Type of parking facilities
- Paid parking, public parking and resident's parking permits
VVE (Owners Association) checklist
- Registration with KvK
- Yes
- Annual meeting
- Yes
- Periodic contribution
- Yes (€ 181.44 per month)
- Reserve fund present
- Yes
- Maintenance plan
- Yes
- Building insurance
- Yes
Photos 34
Floorplans 2
© 2001-2024 funda



































