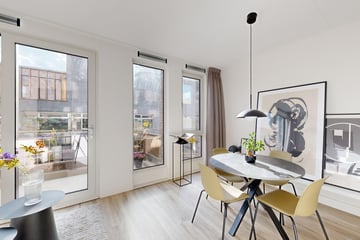
Description
Welcome to this beautiful, sustainable apartment at Faas Wilkesstraat 391, located on Zeeburgereiland! Here, you can enjoy the best of both worlds: the tranquility of a newly developed neighborhood and the vibrant life of bustling Oost just a short distance away. This newly built apartment from 2020 offers a spacious living area with an open kitchen, a lovely balcony, a good-sized bedroom, a luxurious bathroom, and plenty of storage space. I would be delighted to invite you for a viewing.
The Apartment:
You enter through a luxurious entrance, leading you to the apartment on the first floor (accessible by elevator). The hallway provides access to a modern toilet and a convenient indoor storage room, ideal for a washing machine and all your belongings.
The open kitchen, fully equipped with an induction cooktop with extractor, dishwasher, fridge-freezer, and combi oven, forms the heart of the home and is the perfect spot to prepare culinary delights while staying connected with your guests.
The bright living area is a real eye-catcher with large windows, underfloor heating, and high-quality finishes. From the living room, you can step out onto the spacious balcony, where you can enjoy the outdoors on sunny days.
The bedroom is spacious, with plenty of room for a large bed and additional storage for your clothing. The luxuriously finished bathroom, complete with a walk-in shower and stylish vanity, provides a sense of relaxation and comfort, while the separate toilet is practical for guests.
This apartment is not only beautiful but also sustainable. With an energy label A, the home is well-insulated, equipped with underfloor heating, and connected to district heating, ensuring an energy-efficient and comfortable living environment.
Parking:
A parking space is currently rented and can be transferred by arrangement.
Bicycle Storage:
There is a shared bicycle storage area with space for 2 bikes.
View & Surroundings:
From the balcony, you overlook the playground and the iconic silos of the island. These silos are historical remnants that predate the area’s development into a residential neighborhood. They are currently being transformed into an attractive destination, including a cinema, dining options, a cultural space or event area, offices, and three semi-public rooftop terraces. The addition of a wellness or fitness space is also being considered.
Homeowners Association (VvE) and Ground Lease:
The homeowners' association is healthy and active. A multi-year maintenance plan is in place, with a contribution of €89 per month. The ground lease is €1477 per year, which is tax-deductible.
Key Features:
- Newly built property with plenty of living comfort
- Spacious kitchen with various built-in appliances
- Bright, spacious living room
- Large balcony
- Comfortable bedroom and luxurious bathroom
- Plenty of storage space
- Delivery in consultation
Features
Transfer of ownership
- Last asking price
- € 395,000 kosten koper
- Asking price per m²
- € 8,061
- Status
- Sold
- VVE (Owners Association) contribution
- € 91.00 per month
Construction
- Type apartment
- Upstairs apartment (apartment)
- Building type
- Resale property
- Year of construction
- 2020
- Accessibility
- Accessible for people with a disability and accessible for the elderly
- Type of roof
- Flat roof covered with asphalt roofing
Surface areas and volume
- Areas
- Living area
- 49 m²
- Exterior space attached to the building
- 7 m²
- Volume in cubic meters
- 162 m³
Layout
- Number of rooms
- 2 rooms (1 bedroom)
- Number of bath rooms
- 1 bathroom and 1 separate toilet
- Number of stories
- 1 story
- Facilities
- Elevator, mechanical ventilation, sliding door, and TV via cable
Energy
- Energy label
- Insulation
- Energy efficient window and completely insulated
- Heating
- District heating and complete floor heating
- Hot water
- District heating
Cadastral data
- AMSTERDAM K 10915
- Cadastral map
- Ownership situation
- Municipal long-term lease
- Fees
- € 1,477.00 per year with option to purchase
Exterior space
- Location
- Alongside a quiet road and in residential district
- Balcony/roof terrace
- Balcony present
Storage space
- Shed / storage
- Built-in
- Facilities
- Electricity and running water
- Insulation
- Completely insulated
Parking
- Type of parking facilities
- Paid parking
VVE (Owners Association) checklist
- Registration with KvK
- Yes
- Annual meeting
- Yes
- Periodic contribution
- Yes (€ 91.00 per month)
- Reserve fund present
- Yes
- Maintenance plan
- Yes
- Building insurance
- Yes
Photos 29
© 2001-2025 funda




























