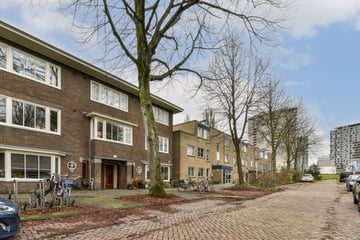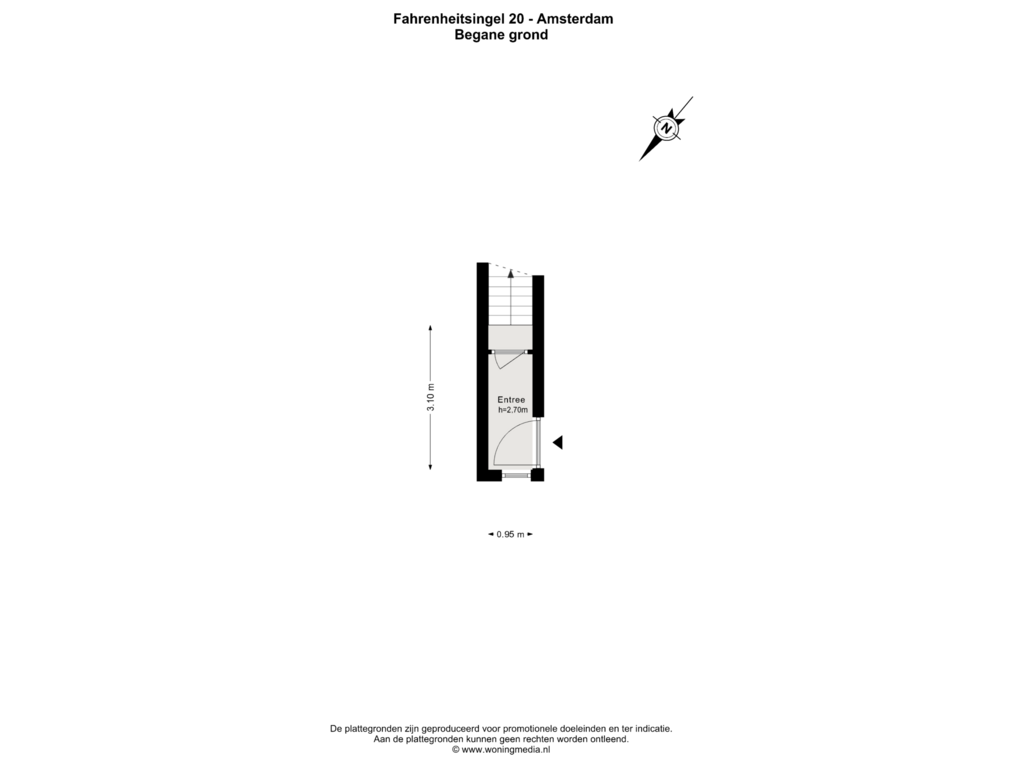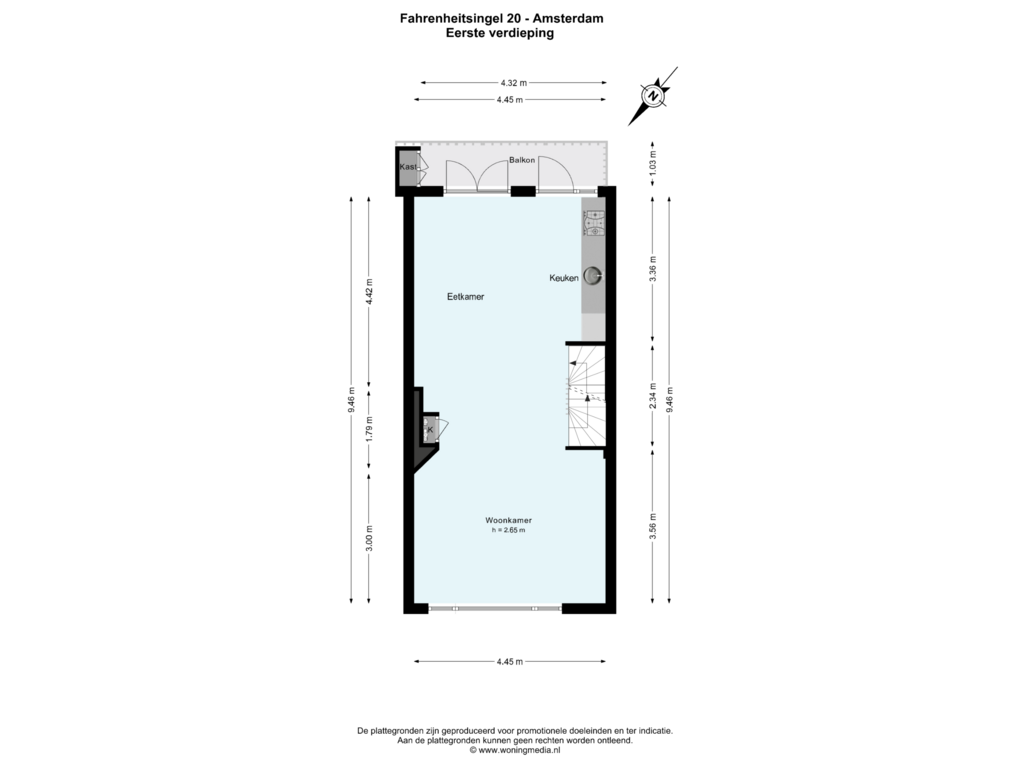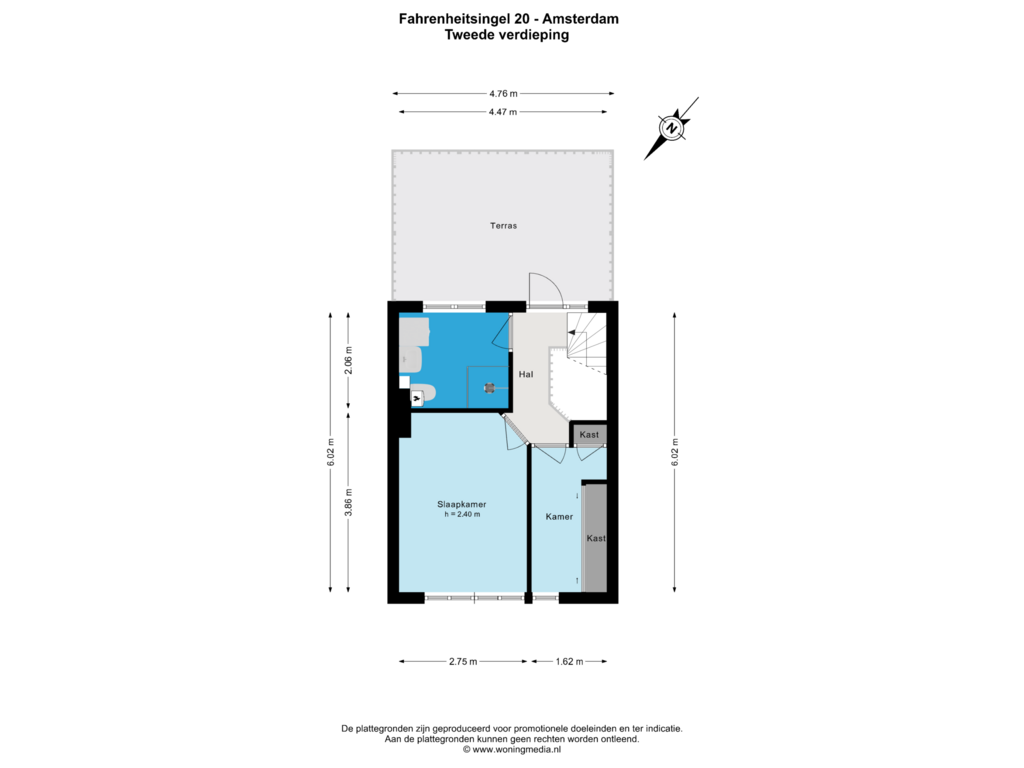
Fahrenheitsingel 201097 NR AmsterdamDe Wetbuurt
€ 545,000 k.k.
Description
*English text below*
Ruim, karakteristiek 3-kamerappartement van circa 72 m² met een heerlijk zonnig dakterras én balkon op het zuiden! Dit charmante appartement is verdeeld over de eerste en tweede verdieping van een goed onderhouden pand aan de Fahrenheitsingel in het geliefde Amsteldorp.
De verkoper verteld...: "De groene longen van de stad. De Fahrenheitsingel ligt echt op een unieke plek. Het voelt hier alsof je midden in het groen woont, terwijl je toch binnen de ring zit.. Wat wij ook geweldig vinden is de nabijheid van het water. De jachthaven aan de Amstel is op loopafstand, en vanuit de Weespertrekvaart kun je prachtige vaartochten maken, bijvoorbeeld richting het Gooi en omstreken. Voor ons was dit de ideale combinatie van rustig wonen in het groen en toch alle gemakken van de stad dichtbij."
OMGEVING EN BEREIKBAARHEID:
Amsteldorp is een sfeervolle en rustige wijk in Amsterdam-Oost, gelegen aan de oostelijke oever van de Amstel. Het heeft een dorps karakter en wordt gekenmerkt door groene straten, een gemoedelijke sfeer en een mix van charmante jaren ’30 woningen en moderne nieuwbouw. Dit maakt het een geliefde plek voor bewoners die de rust van een dorp zoeken, maar toch dichtbij het bruisende stadsleven willen zijn.
De wijk ligt gunstig ten opzichte van het centrum van Amsterdam, met goede verbindingen met het openbaar vervoer en de nabijgelegen uitvalswegen. Het Amstelstation ligt op korte afstand, wat ideaal is voor forenzen. Voor ontspanning en recreatie zijn er diverse parken in de omgeving, zoals Park Frankendael en het Martin Luther Kingpark.
In Amsteldorp vindt u een aantal gezellige buurtwinkels en horecagelegenheden, maar voor meer uitgebreide voorzieningen bent u zo in de nabijgelegen wijken zoals de Watergraafsmeer of de Rivierenbuurt. Voor een culinaire avond is restaurant de Kas gevestigd op 5 minuten fietsen. Het is een wijk die populair is bij jonge gezinnen, stellen en iedereen die op zoek is naar een groene, rustige omgeving met de stad binnen handbereik.
INDELING EN AFWERKING:
Eigen entree op de begane grond en trap naar de eerste verdieping: ruime woonkamer met vrij uitzicht op de singel en de Rembrandttoren, originele schouw en toegang tot het balkon op het zuiden, open keuken voorzien van diverse inbouwapparatuur (vaatwasser, gaskooktoestel, combimagnetron, koelkast), een open vaste trap naar de
tweede verdieping: overloop, slaapkamer voorzien van ingebouwde kast en kastenwand, kleinere slaap/studeerkamer met ingebouwde kast, badkamer voorzien van douchecabine, wastafel, toilet en wasmachineaansluiting, vanaf de overloop toegang tot het ruime dakterras (zuidoost).
ERFPACHT:
De woning staat op erfpachtgrond. Het lopende tijdvak is afgekocht tot 16 november 2063. Dus tot die datum hoeft u geen canon te betalen. Er wordt onder gunstige voorwaarden overgestapt naar eeuwigdurende erfpacht waarbij gekozen is om de canon vast te klikken. De canon is per 2063 vastgeklikt op €750 per jaar (wordt nog geïndexeerd).
Vereniging Van Eigenaren (VVE):
De vereniging van eigenaren is actief en in professioneel beheer. De servicekosten bedragen € 90,31 per maand.
BIJZONDERHEDEN:
- Zeer licht en ruim 3-kamerappartement op de eerste en tweede verdieping
- Dakterras én balkon op het zuiden
- 2 slaapkamers
- Mooie beukenhouten vloer (22mm)
- Prachtig vrij uitzicht
- Gelegen aan een rustige, doodlopende weg
- 6 zonnepanelen op het dak
- Zeer goede ligging, met winkels, openbaar vervoer en groenvoorzieningen om de hoek;
- Erfpacht afgekocht tot 2063, daarna vastgeklikt
- Oplevering op/voor 1 april
- Notaris keuze koper, koopovereenkomst conform Model Ring Amsterdam.
In de koopakte zullen de volgende clausules worden opgenomen:
- Niet zelfbewoningsclausule
- As-is clausule
- Ouderdomsclausule
***
Spacious, characteristic 3-room apartment of approximately 72 m² with a sunny roof terrace and a south-facing balcony. This charming apartment is spread over the first and second floors of a well-maintained building on the Fahrenheitsingel in the beloved Amsteldorp neighborhood.
The seller shares...: "The green lungs of the city. The Fahrenheitsingel is truly in a unique location. It feels like living in the middle of nature, while still being within the city ring. What we also love is the proximity to the water. The marina on the Amstel is within walking distance, and from the Weespertrekvaart, you can take beautiful boat trips, for example, towards the Gooi area. For us, this was the ideal combination of peaceful living in greenery and all the conveniences of the city close by."
SURROUNDINGS AND ACCESSIBILITY:
Amsteldorp is a charming and peaceful neighborhood in Amsterdam-Oost, located on the eastern bank of the Amstel River. It has a village-like character, featuring green streets, a friendly atmosphere, and a mix of charming 1930s homes and modern new developments. This makes it a desirable area for residents seeking the tranquility of a village while staying close to the vibrant city life.
The neighborhood is conveniently located near the city center of Amsterdam, with excellent public transportation and nearby highways. The Amstel Station is within easy reach, making it ideal for commuters. For relaxation and recreation, several parks are nearby, such as Park Frankendael and Martin Luther King Park.
Amsteldorp offers a selection of local shops and dining options, but for more extensive amenities, you can easily visit nearby neighborhoods like Watergraafsmeer or Rivierenbuurt. For a culinary evening, the renowned restaurant De Kas is just a 5-minute bike ride away. This neighborhood is popular among young families, couples, and anyone seeking a green, peaceful environment with the city within easy reach.
LAYOUT AND FINISHING:
Private entrance on the ground floor and stairs to the first floor: spacious living room with an unobstructed view of the singel and the Rembrandt Tower, original fireplace, and access to the south-facing balcony, open kitchen equipped with various built-in appliances (dishwasher, gas stove, combination microwave, refrigerator), an open staircase to the second floor: landing, master bedroom with built-in closet and wardrobe, smaller bedroom/study with built-in closet, bathroom with shower, sink, toilet, and washing machine connection. From the landing, there is access to the spacious roof terrace (southeast).
GROUND LEASE:
The property is on leasehold land. The current period is paid off until November 16, 2063, so no ground rent is due until then. The leasehold is being transitioned to perpetual terms under favorable conditions, with the ground rent fixed at €750 per year (to be indexed) starting in 2063.
HOMEOWNERS’ ASSOCIATION (VVE):
The homeowners’ association is active and professionally managed. Service costs are €90.31 per month.
PARTICULARS:
- Very bright and spacious 3-room apartment on the first and second floors
- Roof terrace and south-facing balcony
- 2 bedrooms
- Beautiful beechwood flooring (22 mm)
- Stunning unobstructed views
- Located on a quiet, dead-end street
- 6 solar panels on the roof
- Excellent location, with shops, public transport, and green spaces nearby
- Ground lease paid off until 2063, then fixed
- Delivery on or before April 1
- Buyer’s choice of notary, purchase agreement according to Model Ring Amsterdam
The following clauses will be included in the purchase agreement:
- Non-occupancy clause
- As-is clause
- Age clause
Features
Transfer of ownership
- Asking price
- € 545,000 kosten koper
- Asking price per m²
- € 7,569
- Listed since
- Status
- Available
- Acceptance
- Available in consultation
- VVE (Owners Association) contribution
- € 90.31 per month
Construction
- Type apartment
- Maisonnette (double upstairs apartment)
- Building type
- Resale property
- Year of construction
- 1939
Surface areas and volume
- Areas
- Living area
- 72 m²
- Exterior space attached to the building
- 20 m²
- Volume in cubic meters
- 236 m³
Layout
- Number of rooms
- 3 rooms (2 bedrooms)
- Number of bath rooms
- 1 bathroom
- Bathroom facilities
- Walk-in shower, toilet, and sink
- Number of stories
- 2 stories
- Facilities
- Passive ventilation system and solar panels
Energy
- Energy label
- Heating
- CH boiler
- Hot water
- CH boiler
- CH boiler
- Nefit VR ketel (gas-fired combination boiler from 2008, in ownership)
Cadastral data
- WATERGRAAFSMEER A 4674
- Cadastral map
- Ownership situation
- Municipal ownership encumbered with long-term leaset
- Fees
- Paid until 16-11-2063
Exterior space
- Location
- Alongside a quiet road, alongside waterfront, in residential district and unobstructed view
- Garden
- Sun terrace
- Sun terrace
- 16 m² (0.04 metre deep and 0.03 metre wide)
- Garden location
- Located at the southeast
Parking
- Type of parking facilities
- Public parking and resident's parking permits
VVE (Owners Association) checklist
- Registration with KvK
- Yes
- Annual meeting
- Yes
- Periodic contribution
- Yes (€ 90.31 per month)
- Reserve fund present
- Yes
- Maintenance plan
- Yes
- Building insurance
- Yes
Photos 46
Floorplans 3
© 2001-2025 funda
















































