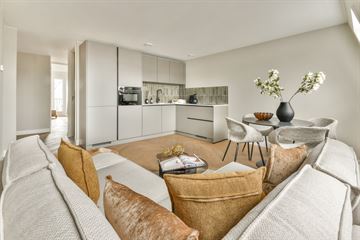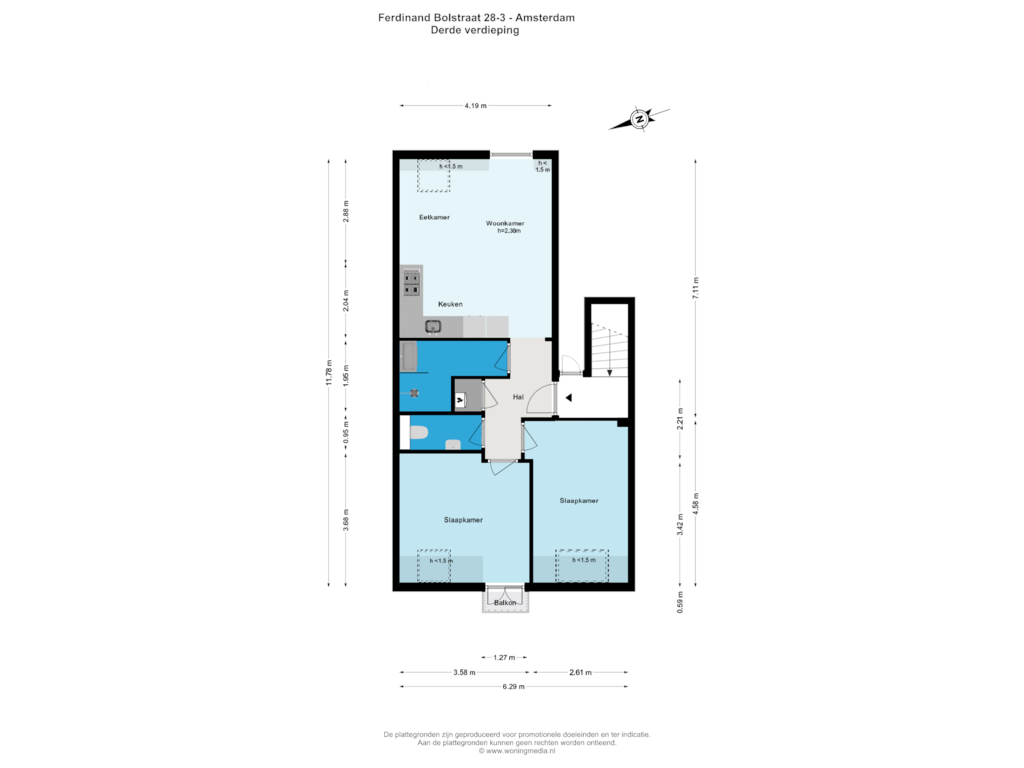
Ferdinand Bolstraat 28-D1072 LK AmsterdamFrans Halsbuurt
€ 600,000 k.k.
Description
Luxurious, high-quality renovated and energy efficient apartment of approx. 54 m2 with 2 bedrooms, in a prime location in the center of Amsterdam!
This property is part of a very tasteful renovation construction project. It is a project of a total of 4 apartments with varying sizes between 39 and 69 m2. Each apartment is unique in type and offers something for everyone. Special about the project is the preservation of the original character from 1876, this while still becoming contemporary apartments. The layouts are also very efficient. The large windows provide an abundance of light to both the front and rear.
During the renovation, much attention was paid to details, finishing and insulation. All apartments have oak-look PVC flooring laid in a herringbone pattern. There is also underfloor heating with different zones. Of particular note are the colors chosen and the materials used; everything has been carefully matched. The homes were not only renovated internally, but the entire property was thoroughly renovated. From the facades to the roof and everything in between has been renewed and modernized. In terms of insulation, the maximum was done within the possibilities of a classic building. By applying these materials, all homes have received at least an A+ energy label!
WELCOME
Entrance, the beautiful front door gives access to the renovated stairwell. Many details can still be found here such as the very ornate carvings. The staircase leads to the front door of the apartment on the third floor.
LIVING
The apartment is located on the third floor and you enter the spacious hall which gives access to all rooms. The living room is located at the front of the property and is very efficiently laid out.
COOKING
The modern kitchen is very functional and offers plenty of storage options. Furthermore, the kitchen is equipped with all kinds of appliances such as an induction hob with internal extraction, microwave, refrigerator and freezer. The thick worktop contributes to the luxurious and contemporary look of the home.
SLEEPING AND BATHING
The bedrooms are located at the quiet rear of the apartment and absolutely good sized. Both bedrooms offer the option of large closets. The bathroom is located in the middle of the apartment and equipped with a walk-in shower and a sink with furniture. All faucets are finished in brushed nickel.
OTHER
In the hall is a separate toilet and also there is a closet for washer and dryer created where you can also have a coat wardrobe.
SURROUNDINGS
The location is ideal, right in the middle of the bustling Pijp. Several cozy cafes and restaurants are just steps away. For example, the Marie Heinekenplein, Gerard Douplein (Het Paardje, Pilsvogel, Brut de Mer, Parlotte) but also the romantic Frans Halsstraat (Maris Piper, Caron, Van 't Spit). De Pijp is also characterized by a wide range of boutique stores and of course the Albert Cuyp market where you can go 6 days a week for your daily shopping. Besides the market there are several supermarkets within walking distance (Jumbo, Albert Heijn, Dirk, Aldi). For relaxation you can go to the Sarphatipark or the Museumplein. The North/South line runs almost directly under the house and the Albert Cuypmarkt stop is a 1-minute walk away, allowing you to get to Amsterdam Central, Amsterdam South/WTC or even Schiphol in no time. Parking is available through the permit system and is possible in the newly completed Albert Cuyp parking garage. In short, a super location with everything the city has to offer within easy reach.
OWNERS ASSOCIATION
The VvE consists of 4 members and a professional administrator will be appointed. The service costs have not yet been determined and the VvE will be registered with the Chamber of Commerce.
OWN LAND
The apartment is located on private land.
PARTICULARS
- Living area approx 54 m2
- Energy label A+
- Renovation construction project
- Foundation code 2, approved by municipality
- HR++ glazing
- 2 bedrooms
- Underfloor heating
- Project notary Van den Eerenbeemt notarissen
- Service costs to be determined
- Subject to division
- Delivery in consultation
DISCLAIMER
The house is measured in accordance with NEN2580. This measurement instruction is intended to apply a more uniform way of measuring to give an indication of the usable area. The measurement instruction does not fully exclude differences in measurement results, for example, differences in interpretation, rounding off or limitations in carrying out the measurement.
This information has been compiled with due care. However, we accept no liability for any incompleteness, inaccuracy or otherwise, or the consequences thereof. All dimensions and surface areas stated are indicative. The buyer has his own obligation to investigate all matters of importance to him. With regard to this property our office is the seller's broker. We advise you to use an NVM/MVA broker, who will assist you with his expertise in the purchase process. If you do not wish to engage professional assistance, you will consider yourself competent enough by law to oversee all matters of importance. The General Consumer Conditions of the NVM are applicable.
Features
Transfer of ownership
- Asking price
- € 600,000 kosten koper
- Asking price per m²
- € 11,111
- Listed since
- Status
- Available
- Acceptance
- Available in consultation
Construction
- Type apartment
- Upstairs apartment (apartment)
- Building type
- Resale property
- Year of construction
- 1871
- Specific
- Protected townscape or village view (permit needed for alterations)
Surface areas and volume
- Areas
- Living area
- 54 m²
- Exterior space attached to the building
- 1 m²
- Volume in cubic meters
- 171 m³
Layout
- Number of rooms
- 3 rooms (2 bedrooms)
- Number of bath rooms
- 1 bathroom
- Number of stories
- 1 story
- Located at
- 5th floor
- Facilities
- Mechanical ventilation and TV via cable
Energy
- Energy label
- Insulation
- Roof insulation, double glazing, draft protection, insulated walls and floor insulation
- Heating
- CH boiler and complete floor heating
- Hot water
- CH boiler
- CH boiler
- Gas-fired from 2024, in ownership
Cadastral data
- AMSTERDAM R 8474
- Cadastral map
- Ownership situation
- Full ownership
Exterior space
- Location
- In centre
- Balcony/roof terrace
- Balcony present
Parking
- Type of parking facilities
- Paid parking and resident's parking permits
VVE (Owners Association) checklist
- Registration with KvK
- Yes
- Annual meeting
- No
- Periodic contribution
- No
- Reserve fund present
- No
- Maintenance plan
- No
- Building insurance
- Yes
Photos 18
Floorplans
© 2001-2025 funda


















