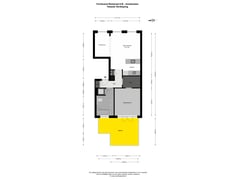Under offer
Ferdinand Bolstraat 6-B1072 LJ AmsterdamFrans Halsbuurt
- 53 m²
- 1
€ 500,000 k.k.
Eye-catcher Characteristic home with high ceilings, featuring luxury finishes!
Description
Charming Living in the Heart of De Pijp!
LOCATION
Situated in the vibrant heart of Amsterdam’s sought-after De Pijp neighborhood, this property is located in one of the city's most popular areas. Known for its lively atmosphere, the neighborhood is filled with countless dining options, trendy cafés, and a wide range of shops. The famous Albert Cuyp Market is just around the corner, offering fresh produce and local specialties every day. Additionally, iconic locations such as Museumplein, Sarphatipark, and Utrechtsestraat are only a few minutes away.
The apartment boasts an excellent location for public transportation. The De Pijp metro station (North/South Line) is within walking distance, providing quick access to both Amsterdam Central Station and Station Zuid. Multiple tram and bus lines (3, 12, and 24) are also nearby, making it easy to reach other parts of the city. For those traveling by car, the A10 ring road is just a short drive away, offering convenient access to surrounding cities.
All amenities are within walking distance, yet the apartment itself offers a serene and cozy atmosphere.
LAYOUT
This charming apartment is located on the first floor of a characteristic Amsterdam building. You enter through a spacious hallway that provides access to all rooms and includes built-in storage spaces.
The bright and spacious living room, with its high ceilings and large windows, creates a welcoming living space with abundant natural light. While the living room overlooks one of De Pijp’s most vibrant streets, it still offers plenty of privacy.
The modern open-plan kitchen is seamlessly connected to the living area and is fully equipped with an induction cooktop, extractor hood, refrigerator, freezer, and a built-in dishwasher—perfect for those who love to cook!
The bedroom, located at the quiet rear of the apartment, offers ample space for a double bed. This room exudes luxury with its direct access to the sunny rooftop terrace and a spacious walk-in closet—everything you could wish for.
The bathroom is elegantly finished with a double sink, a large bathtub with a shower, and a modern toilet, ensuring ultimate comfort and convenience.
HOMEOWNERS' ASSOCIATION (VvE)
The homeowners' association (VvE) is currently in the process of saving for future building maintenance. Since the entire building was renovated in 2019, no major maintenance is currently planned. Additionally, the VvE is considering the possibility of professional management.
FEATURES
Freehold property (no ground lease)
Year of construction: 1879
Energy label: C
VvE in formation, rebuilding value will be saved
Building divided into apartments in 2019
Exceptionally sunny rooftop terrace
Spacious walk-in closet
Quiet and private rear side
Bathroom with double sink and bathtub
All amenities within walking distance
Delivery in consultation
Features
Transfer of ownership
- Asking price
- € 500,000 kosten koper
- Asking price per m²
- € 9,434
- Listed since
- Status
- Under offer
- Acceptance
- Available in consultation
- VVE (Owners Association) contribution
- € 156.00 per month
Construction
- Type apartment
- Upstairs apartment (apartment)
- Building type
- Resale property
- Year of construction
- Before 1906
- Type of roof
- Gable roof covered with roof tiles
Surface areas and volume
- Areas
- Living area
- 53 m²
- Exterior space attached to the building
- 15 m²
- Volume in cubic meters
- 205 m³
Layout
- Number of rooms
- 2 rooms (1 bedroom)
- Number of bath rooms
- 1 bathroom
- Bathroom facilities
- Shower, double sink, bath, toilet, and washstand
- Number of stories
- 1 story
- Located at
- 1st floor
- Facilities
- Optical fibre, mechanical ventilation, passive ventilation system, and TV via cable
Energy
- Energy label
- Insulation
- Roof insulation, double glazing and floor insulation
- Heating
- CH boiler
- Hot water
- CH boiler
- CH boiler
- Intergas (gas-fired combination boiler from 2018, in ownership)
Cadastral data
- AMSTERDAM R 8350
- Cadastral map
- Ownership situation
- Full ownership
Exterior space
- Location
- In centre
- Garden
- Sun terrace
- Sun terrace
- 15 m² (3.00 metre deep and 5.00 metre wide)
- Garden location
- Located at the west
- Balcony/roof terrace
- Roof terrace present
Parking
- Type of parking facilities
- Paid parking, parking garage and resident's parking permits
VVE (Owners Association) checklist
- Registration with KvK
- Yes
- Annual meeting
- Yes
- Periodic contribution
- Yes (€ 156.00 per month)
- Reserve fund present
- Yes
- Maintenance plan
- No
- Building insurance
- Yes
Want to be informed about changes immediately?
Save this house as a favourite and receive an email if the price or status changes.
Popularity
0x
Viewed
0x
Saved
29/11/2024
On funda







