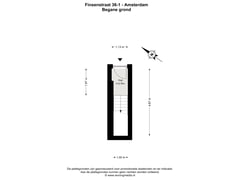Description
This spacious 6-room upper house is situated in the popular Watergraafsmeer area and has a practical layout and a large attic floor. The property has a private ground floor entrance and is divided over three floors. The apartment forms part of a well-maintained apartment building, has double glazing throughout and is freehold. The apartment has various original features, including the panel doors, the en-suite and the original hearth.
Surrounding area:
You can find good schools and child care facilities and a variety of shops in the nearby area (Christiaan Huygensplein for your daily shopping, including an Albert Heijn supermarket and Oostpoort shopping centre), lots of different restaurants, coffee bars and shops along Middenweg: it's all there! Park Frankendael, Oosterpark and Flevopark are all within easy walking or biking distance, as are Jaap Edenbaan ice rink and Sportpark Middenmeer, which is home to soccer, hockey, tennis, baseball and athletics clubs. The area is also easily accessible by car via the A10 motorway, has excellent bus and tram links to the city centre, and is within biking/walking distance of Amsterdam Amstel, Muiderpoort and Science Park train stations.
Layout:
Private entrance on the ground floor, stairs leading up to the first floor: Landing, along the hall the toilet, the meter cupboard and the wardrobe space, room en-suite. At the front a bright living room along the full width of the property, with the original hearth, and at the rear, the dining room and the sliding door to the balcony; the perfect place to enjoy the afternoon sun! The kitchen is separate and has white kitchen units, a gas cooker, an oven and a fridge-freezer, as well as a door to the balcony. This floor has laminate flooring throughout. The stairs on the landing lead up to the second floor.
Second floor: landing and toilet. Spacious bedroom at the rear with fitted wardrobe, bathroom at the rear with granite flooring, a bathtub, a washbasin, a towel radiator, a washing machine connection and a door to the rear bedroom. At the front, the large (second) bedroom and the third bedroom; this last room is currently used as study. The landing and bedrooms have laminate flooring throughout. The fitted stairs lead up to the attic floor.
Third floor: this is currently one large open attic space with Velux skylight and ample storage space. You could easily reconfigure this space to create an extra room. Various properties in this apartment building have added a loggia or a dormer window on this floor. The attic floor has an insulated roof. The central heating boiler (Nefit, 2009) is situated on the attic floor.
Specifics/facilities:
- Year of construction: 1940
- Living area: 115 m2 (measurement report available)
- Central heating boiler (Nefit HR, 2009)
- The property is freehold
- Financially sound and active Owners’ Association, professionally managed by Velzel VVE Diensten
- Double glazing throughout
- Roof insulation
- Lots of storage space
- Energy label C
The property was professionally measured based on the BBMI measurement instructions. The purchase contract shall include a clause stating that we have invited the prospective buyers to have their own measurement of the property carried out. Should the prospective buyers decide not to have such a measurement carried out, they automatically indemnify Pappie & Van der Zee Makelaars o/g and the owners of the property against any liability.
Property charges:
- Annual Property Tax € 297.53 per year
- Annual water system levy residents: € 166.85 per year
- Annual water bord tax € 98.40 per year
- Monthly contribution Owners’ Association: € 172.00 per month
Sustainability:
Possible sustainability measures:
Insulating the front façade by placing foam panelling (Rc = min. 3.5) could change the energy label van C to B.
If you were to fit a hybrid heat pump unit outside, this could further improve the energy label, from B to A.
Features
Transfer of ownership
- Asking price
- € 775,000 kosten koper
- Asking price per m²
- € 6,739
- Listed since
- Status
- Available
- Acceptance
- Available in consultation
- VVE (Owners Association) contribution
- € 172.00 per month
Construction
- Type apartment
- Upstairs apartment (double upstairs apartment)
- Building type
- Resale property
- Year of construction
- 1940
- Type of roof
- Gable roof covered with roof tiles
Surface areas and volume
- Areas
- Living area
- 115 m²
- Exterior space attached to the building
- 3 m²
- Volume in cubic meters
- 400 m³
Layout
- Number of rooms
- 6 rooms (4 bedrooms)
- Number of bath rooms
- 1 bathroom and 2 separate toilets
- Bathroom facilities
- Bath and sink
- Number of stories
- 3 stories
- Located at
- 2nd floor
- Facilities
- Sliding door
Energy
- Energy label
- Insulation
- Roof insulation and double glazing
- Heating
- CH boiler
- Hot water
- CH boiler
- CH boiler
- HR (gas-fired combination boiler from 2009, in ownership)
Cadastral data
- WATERGRAAFSMEER B 3735
- Cadastral map
- Ownership situation
- Full ownership
Exterior space
- Location
- Alongside a quiet road and in residential district
- Balcony/roof terrace
- Balcony present
Parking
- Type of parking facilities
- Resident's parking permits
VVE (Owners Association) checklist
- Registration with KvK
- Yes
- Annual meeting
- Yes
- Periodic contribution
- Yes (€ 172.00 per month)
- Reserve fund present
- Yes
- Maintenance plan
- Yes
- Building insurance
- Yes
Want to be informed about changes immediately?
Save this house as a favourite and receive an email if the price or status changes.
Popularity
0x
Viewed
0x
Saved
04/01/2025
On funda







