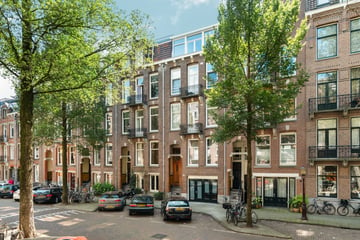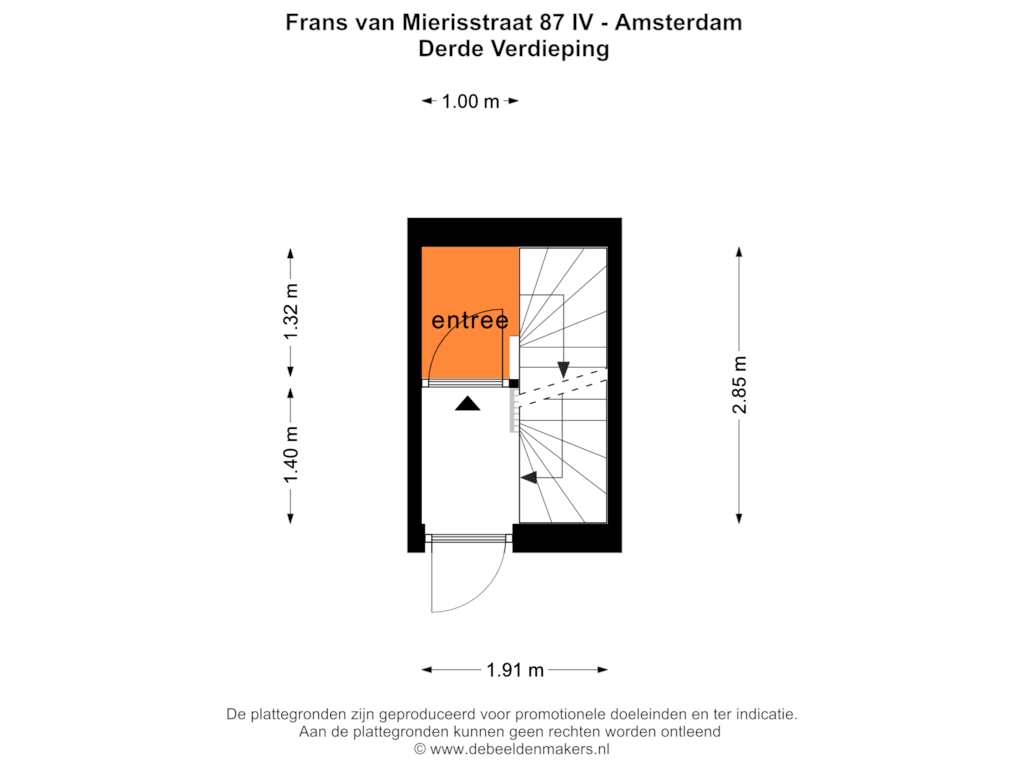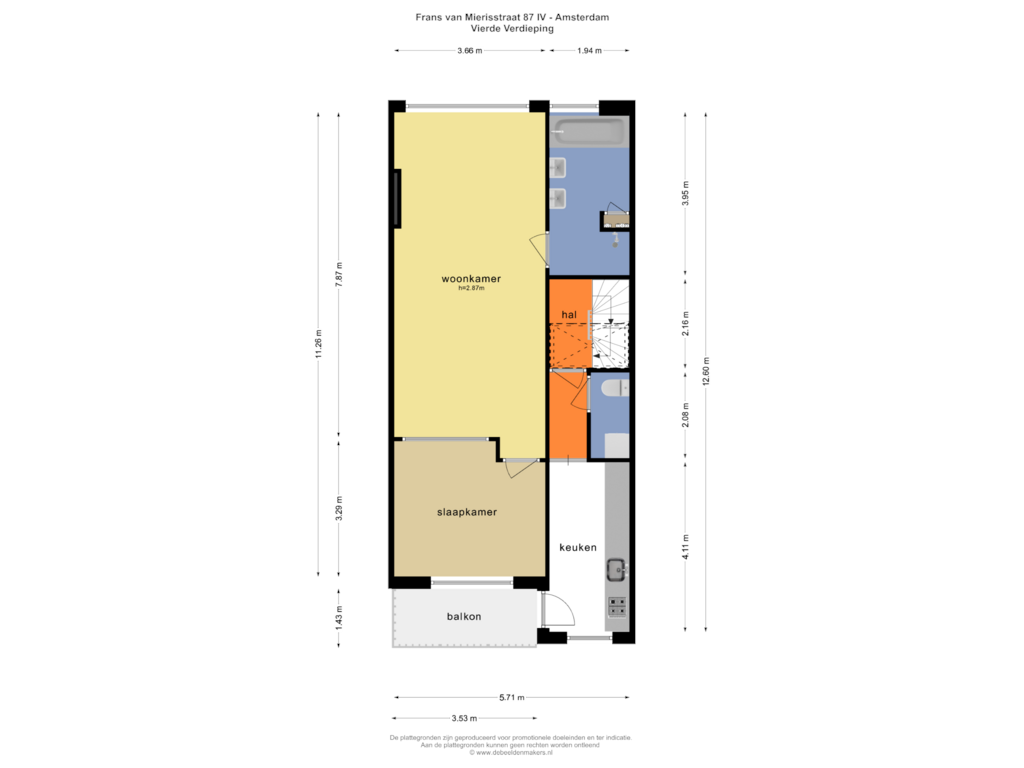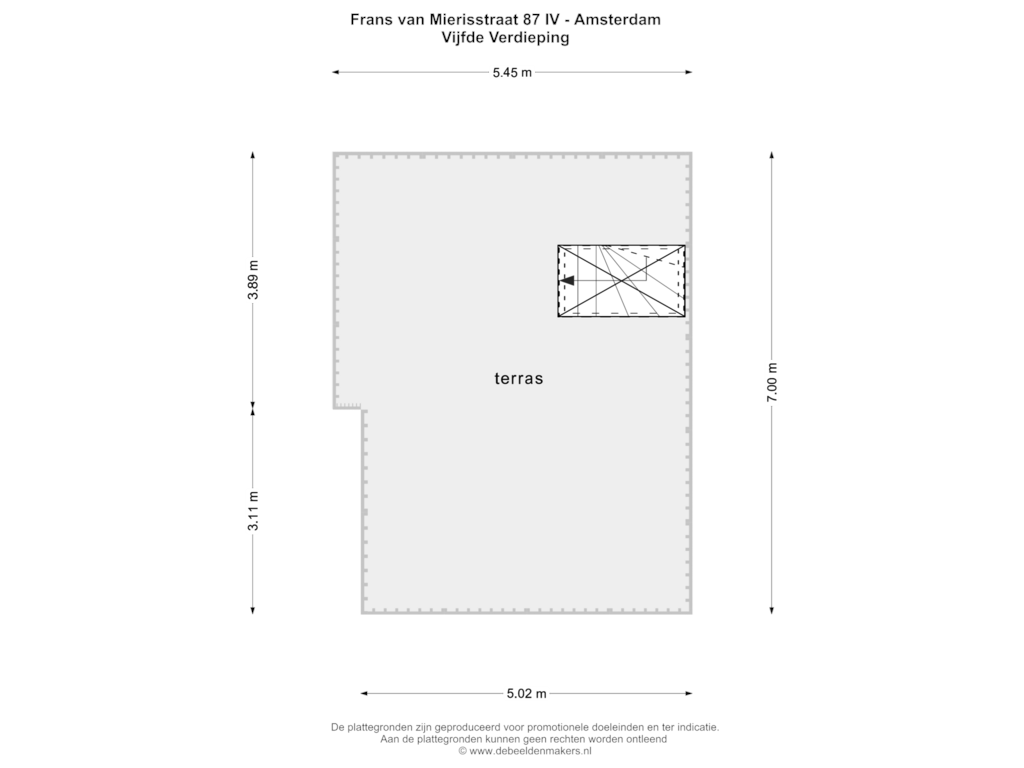
Description
**This property is listed by a certified expat broker.**
Characteristic living in the heart of the Museum Quarter in Oud Zuid! This unique home of 68,20 m² located on own gound (no leasehold!) offers a beautiful roof terrace and the possibility to create a second bedroom. A great opportunity in one of the most beautiful places in Amsterdam!
LOCATION
This apartment is very centrally located in the Museum Quarter. The Frans van Mierisstraat is a tree-lined and quiet street located between the Van Baerlestraat and the Hondecoeterstraat. The Museumplein, the Concertgebouw, the Vondelpark, many museums, the Zuidermarkt on the Jacob Obrechtstraat, restaurants and many cozy terraces are a short distance from the house. In addition, there is a variety of shops on the Van Baerlestraat. In short, the area surrounding this apartment right can truly be called fantastic. There is a good connection with both your own car and public transport. Parking is often practically in front of the door and is done via the permit system.
ACCESSIBILITY
The house is easily accessible, in the immediate vicinity is the Roelof Hartplein tram stop (lines 3, 5, 12 and 24) as well as the A2 and A10 highways. Next to the Concertgebouw you can take bus 397 which takes you directly to Schiphol in half an hour.
LAYOUT
Via a well-maintained communal staircase you reach the entrance on the third floor. The hall leads to the bright living room, which offers a fantastic view of the wide Frans van Mierisstraat. At the rear of the house is the spacious bedroom, which receives plenty of natural light through the large windows. The kitchen is also at the rear and gives access to the south-facing balcony. The spacious bathroom is fully equipped and has a shower, double sink and bath. There is also a separate toilet and a laundry room in the hall. From the hall you have access to the roof terrace, which was built in 2022. With a surface area of ??no less than 41,80 m², this terrace is the absolute icing on the cake, where you can fully enjoy sunny days!
In short, this stately apartment with roof terrace, located in a prime location in the prestigious Oud Zuid, is an absolute gem!
SURFACE
Living area: 68,20 m²
Building-related outdoor space: 41,80 m²
Total usable area: 110,00 m²
in accordance with NEN-2580
MAINTENANCE
The house is part of the very well-maintained building at Frans van Mierisstraat 87. The entire roof was renewed and insulated in 2022, after which a new roof terrace was constructed. The wooden frames on both the front and back were also painted in 2024.
KADASTRALLY KNOWN
Municipality: Amsterdam
Section: U
Number: 11290
Index: A-7
DESTINATION
Living
CONSTRUCTION YEAR
1905
VVE
Owners' Association Frans van Mierisstraat 87 Amsterdam, registered under Chamber of Commerce number 91344719, consisting of 4 members.
The VvE was recently established and the administration is managed in-house. There is no MJOP yet.
GROUND LEASE
The house is located on own ground; no leasehold!
PARTICULARS
- The house is located on own ground; so no leasehold!;
- Bright apartment in a fantastic location;
- The roof was completely renovated in 2022, after which a beautiful roof terrace was constructed;
- All wooden frames at both the front and back will be painted in 2024;
- Possibility to create a second bedroom;
- This is a former rental property.
DISCLAIMER
This information has been compiled by Keij & Stefels B.V. with the necessary care. However, no liability is accepted on our part for any incompleteness, inaccuracy or otherwise, or the consequences thereof.
All specified sizes and surfaces are indicative. The usable area has been calculated in accordance with the NEN2580 standard established by the industry. The surface may therefore deviate from comparable properties and/or old references. This is mainly due to this (new) calculation method. We do our utmost to calculate the correct surface area and support it as much as possible by placing floor plans with measurements. However, we would like to emphasize that no rights can be derived from any difference between the stated and the actual size.
The buyer has his own duty to investigate all matters that are important to him or her. The broker is the seller's advisor with regard to this property. We advise you to engage an expert (NVM) broker who guides you through the purchase process. If you have specific wishes regarding the property, we advise you to make these known to your purchasing agent in good time and to have this carried out independently. If you do not engage an expert representative, you consider yourself to be an expert enough by law to oversee all matters that are important. The NVM conditions apply.
Features
Transfer of ownership
- Asking price
- € 675,000 kosten koper
- Asking price per m²
- € 9,926
- Listed since
- Status
- Sold under reservation
- Acceptance
- Available in consultation
Construction
- Type apartment
- Mezzanine
- Building type
- Resale property
- Construction period
- 1906-1930
- Type of roof
- Flat roof
Surface areas and volume
- Areas
- Living area
- 68 m²
- Exterior space attached to the building
- 42 m²
- Volume in cubic meters
- 242 m³
Layout
- Number of rooms
- 2 rooms (1 bedroom)
- Number of bath rooms
- 1 bathroom and 1 separate toilet
- Bathroom facilities
- Shower, double sink, bath, toilet, and sink
- Number of stories
- 1 story
Energy
- Energy label
- Heating
- CH boiler
- Hot water
- CH boiler
Cadastral data
- AMSTERDAM U 11290
- Cadastral map
- Ownership situation
- Full ownership
Exterior space
- Garden
- Sun terrace
- Sun terrace
- 42 m² (0.07 metre deep and 0.05 metre wide)
- Balcony/roof terrace
- Balcony present
Parking
- Type of parking facilities
- Paid parking, public parking and resident's parking permits
VVE (Owners Association) checklist
- Registration with KvK
- Yes
- Annual meeting
- No
- Periodic contribution
- Yes
- Reserve fund present
- No
- Maintenance plan
- No
- Building insurance
- Yes
Photos 45
Floorplans 3
© 2001-2024 funda















































