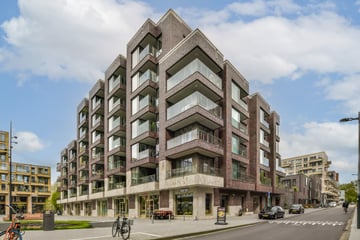
Description
Stylish and comfortable living in a climate-neutral flat near the Zuidas and Europaplein. A spacious four-room flat of approx. 106 sqm, with west and east-facing balconies and a parking space in the closed car park!
The apartment is located on the second floor in the Sud project, located on Gaasterlandstraat and Zuidelijke Wandelweg, with a new park called 'the Hogeland Square', which is part of a new-build area between the Amstel and the Rai. High-quality and climate-neutral construction, with an energy system of thermal storage, solar panels and heat recycling. High ceilings of almost 3 metres and many large window frames from ceiling to floor.
The apartment is accessible by lift.
Upon entering the apartment in the spacious hall, tthree bedrooms are located at the rear. The master bedroom is also at the rear and has a luxurious bathroom en suite fitted with a double washbasin, bathtub and walk-in shower. All three bedrooms have access to the spacious terrace facing east. Here you can quietly enjoy the morning sun.
Through the spacious hall, with separate toilet, storage room with washing machine connection and the second bathroom with double washbasin and walk-in shower, you enter the spacious, bright living room with open kitchen. The entire front has windows to the ceiling, making the living space very light and comfortable. The kitchen, with cooking island, is equipped with various luxury built-in appliances (Miele). As the loggia, with west exposure, is situated in the middle, a separate space has been created where you can enjoy your meals.
The entire apartment has a beautiful herringbone floor with underfloor heating & cooling. The windows in the living room are fitted with remote-controlled curtains.
A wonderful, central location near the Zuidas and Rai station, including the North-South metro line for a quick connection to the city centre. Within walking distance is Europaplein, the park area at Zuidelijke Wandelweg and the banks of the Amstel river, Beatrixpark, Amstelpark and Rai station. It borders the cosy Rivierenbuurt, with its great range of shops and the many terraces on Scheldestraat, a wide range of shops on Groot Gelderlandplein or the city beach Zuid.
Details:
- Approx 106 sqm of living space in accordance with the NEN2580 measurement instruction
- Two balconies of approx 22 sqm in total, facing west and east
- Luxurious finishing and materials
- Parking space in the closed parking garage
- Lift present
- Professional property management (Delair ), contribution VVE monthly approx € 226, - euro for the apartment and approx, € 61,- for the parking
- Located on long lease with annual canon of approx € 4.037, - euro which is indexed annually.
- Year of construction 2020
- Energy label A
- own charging station in the car park
- 6 solar panels available
- Delivery in consultation
Features
Transfer of ownership
- Last asking price
- € 950,000 kosten koper
- Asking price per m²
- € 8,962
- Status
- Sold
- VVE (Owners Association) contribution
- € 287.00 per month
Construction
- Type apartment
- Upstairs apartment (apartment)
- Building type
- Resale property
- Year of construction
- 2020
- Quality marks
- Energie Prestatie Advies
Surface areas and volume
- Areas
- Living area
- 106 m²
- Exterior space attached to the building
- 22 m²
- Volume in cubic meters
- 422 m³
Layout
- Number of rooms
- 4 rooms (3 bedrooms)
- Number of bath rooms
- 2 bathrooms and 1 separate toilet
- Bathroom facilities
- 2 double sinks, 2 walk-in showers, bath, and toilet
- Number of stories
- 1 story
- Located at
- 2nd floor
- Facilities
- Elevator, mechanical ventilation, TV via cable, and solar panels
Energy
- Energy label
- Insulation
- Double glazing, insulated walls and floor insulation
- Heating
- Complete floor heating and heat recovery unit
- Hot water
- Central facility
Cadastral data
- AMSTERDAM AF 1056
- Cadastral map
- Ownership situation
- Municipal ownership encumbered with long-term leaset (end date of long-term lease: 15-05-2068)
- Fees
- € 4,037.00 per year
- AMSTERDAM AF 1056
- Cadastral map
- Ownership situation
- Municipal ownership encumbered with long-term leaset (end date of long-term lease: 15-05-2068)
Exterior space
- Location
- In residential district and unobstructed view
- Balcony/roof terrace
- Balcony present
Garage
- Type of garage
- Parking place
Parking
- Type of parking facilities
- Paid parking
VVE (Owners Association) checklist
- Registration with KvK
- Yes
- Annual meeting
- No
- Periodic contribution
- No
- Reserve fund present
- No
- Maintenance plan
- No
- Building insurance
- No
Photos 30
© 2001-2025 funda





























