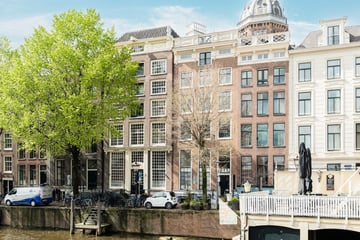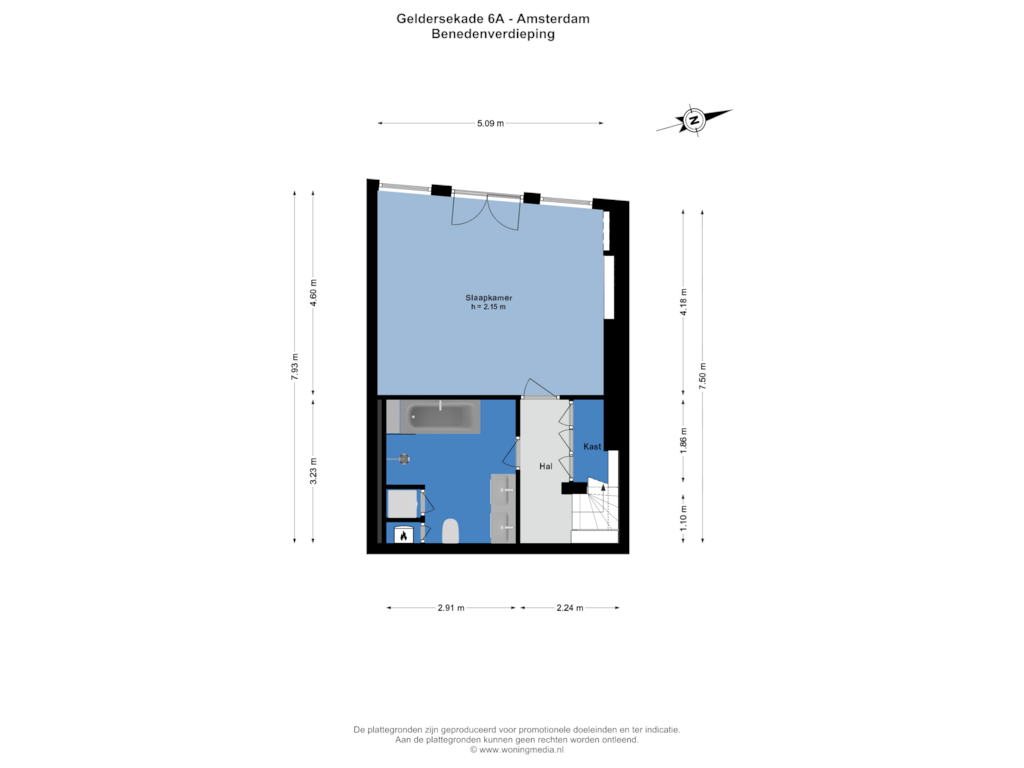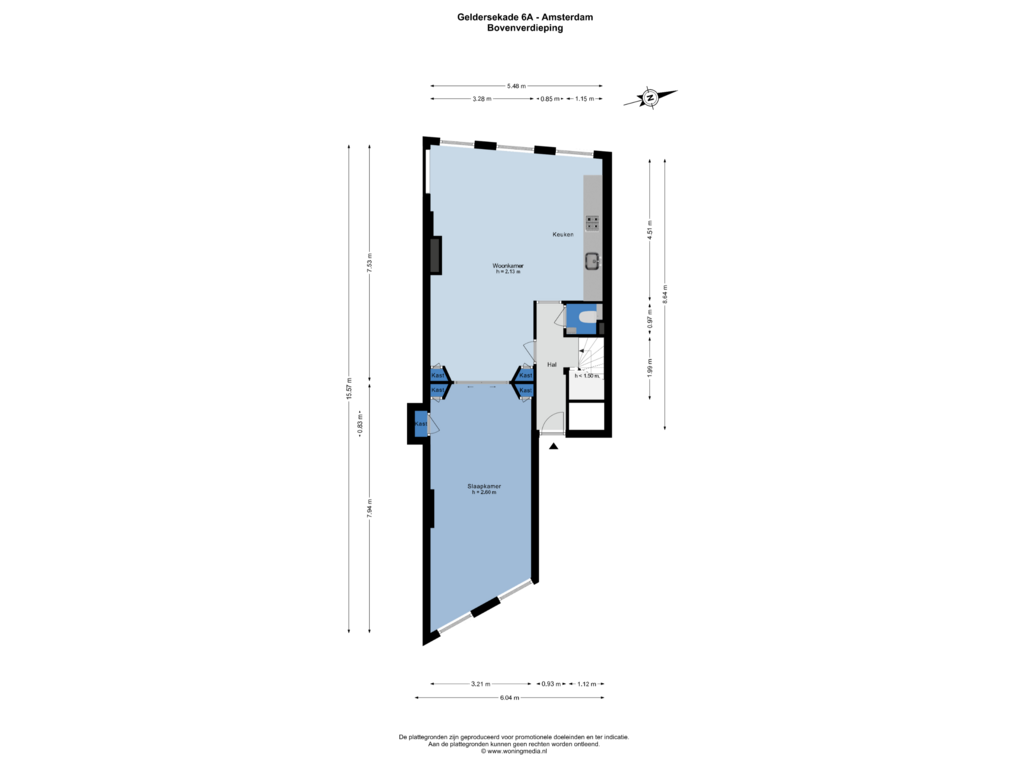This house on funda: https://www.funda.nl/en/detail/koop/amsterdam/appartement-geldersekade-6-a/43719001/

Geldersekade 6-A1012 BH AmsterdamKop Zeedijk
€ 650,000 k.k.
Description
Characteristic, spacious and bright three-room apartment (103 m²) located on the first floor and souterrain of the fantastic historic building in the middle of the bustling center of Amsterdam with a beautiful view over the Geldersekade. Located on own ground!
Location:
The house is located in a historic canal house at the beginning of the Geldersekade with an unobstructed view of the water. At the rear you look out over the Oudezijds Kolk. It is wonderful to live in this prime location: all amenities are within easy reach. The Damrak, Central Station, the Nieuwmarkt and the Zeedijk are a stone's throw from the house. A wide range of shops, boutiques, cafes and restaurants are just a stone's throw away. The location is in the middle of everything that the vibrant city center of Amsterdam has to offer. The house is easily accessible: trains, trams, metros, ferries and buses depart from Central Station in all directions. You can reach the A10 ring road within a few minutes by car. You can reach the other parts of the city within a few cycling minutes. In short: It is comfortable living in this characteristic building with authentic details.
Layout:
Ground floor, hall with separate toilet. At the front is the bright bedroom room and at the rear the spacious living with open kitchen with built-in appliances.
Access to the souterrain via the staircase from the hall. Built-in wardrobe, spacious 2nd bedroom and bathroom. The bathroom has a bath, double sink, shower and toilet.
Association of Owners:
This is a small-scale homeowners' association (5 members). The management and administration is professionally carried out by MVGM Vastgoedmanagement B.V.
Deed of division and own ground:
The building is divided in 1985 (apartment rights) into 5 homes. The house is located on own ground, NO GROUND LEASE!!
Particularities:
- Living area of 103 m²;
- National monument;
- Lovely unobstructed view over the water;
- 2 bedrooms;
- Located on the first floor and basement;
- Own ground, NO GROUND LEASE;
- Vibrant neighborhood in the Center;
- Delivery in consultation.
I would be happy to tell you all about this beautiful monumental home during a viewing. See you then, Bas
Disclaimer
We do not guarantee the completeness, accuracy or dating of the information used on this website and advise you, if you are interested in one of the properties, to contact us or to be assisted by your own NVM real estate agent. The non-binding information shown on this website has been compiled by us (with care) based on data from the seller (and/or third parties). We do not guarantee its accuracy or completeness. We advise you and/or your real estate agent to contact us if you are interested in one of our homes. We are not responsible for the content of the websites referred to.
Features
Transfer of ownership
- Asking price
- € 650,000 kosten koper
- Asking price per m²
- € 6,311
- Listed since
- Status
- Available
- Acceptance
- Available in consultation
- VVE (Owners Association) contribution
- € 234.00 per month
Construction
- Type apartment
- Ground-floor apartment (apartment)
- Building type
- Resale property
- Year of construction
- Before 1906
- Specific
- Monumental building
- Type of roof
- Combination roof covered with asphalt roofing
Surface areas and volume
- Areas
- Living area
- 103 m²
- Volume in cubic meters
- 290 m³
Layout
- Number of rooms
- 3 rooms (2 bedrooms)
- Number of bath rooms
- 1 bathroom and 1 separate toilet
- Bathroom facilities
- Shower, double sink, walk-in shower, bath, and washstand
- Number of stories
- 2 stories
- Located at
- Ground floor
- Facilities
- Passive ventilation system and TV via cable
Energy
- Energy label
- Heating
- CH boiler
- Hot water
- CH boiler
- CH boiler
- HR (gas-fired combination boiler, in ownership)
Cadastral data
- AMSTERDAM G 7860
- Cadastral map
- Ownership situation
- Full ownership
Exterior space
- Location
- Along waterway and in centre
Parking
- Type of parking facilities
- Paid parking, public parking and resident's parking permits
VVE (Owners Association) checklist
- Registration with KvK
- Yes
- Annual meeting
- Yes
- Periodic contribution
- Yes (€ 234.00 per month)
- Reserve fund present
- Yes
- Maintenance plan
- Yes
- Building insurance
- Yes
Photos 40
Floorplans 2
© 2001-2025 funda









































