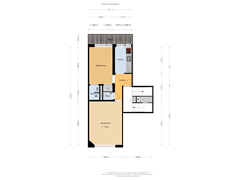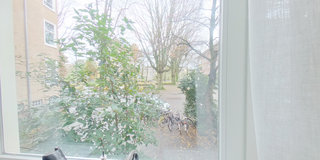Description
Beautifully located on the first floor of an authentic building is this cozy, stylish and neatly renovated 2-room apartment with wide balcony (5 sqm) facing west and two large separate storage units (total 14 sqm) in the basement.
In this house you thus enjoy all comforts with a very practical layout, in an ideal location within the popular neighborhood of ‘Geuzenhofbuurt’ in the heart of Amsterdam Old West. Furthermore, there are favorable conditions and the leasehold is already bought off until 31 August 2058.
LAYOUT
Through a covered staircase in the porch of the property, which leads to the communal entrance, you immediately reach the landing with entrance to the apartment. The large storage units are situated in the basement, so this ground floor home is slightly above street level.
First floor (above the storage units)
Upon entering the apartment, you immediately step into the hallway, which is equipped with wardrobe including mirror and next to it you will find the separate toilet. Also, all other rooms are easily accessible from the hallway. The entire flat is neatly laid with a robust wooden parquet floor and it is clearly noticeable that a lot of love has been put in. Thanks to the cozy atmosphere, this place will undoubtedly soon feel like home.
Living room
From the homely living room, you enjoy views of a plantation with promenade, benches and the typical Amsterdam canal of the ‘Kostverlorenvaart’. The living room is spacious and offers ample room for both a complete sitting area with family sofa, coffee table and television cabinet and also a dining table with matching chairs according to your own style and layout.
Bedroom
Located at the rear side of the property is the comfortable bedroom, with space for a double bed and wardrobes. There is also a built-in closet with washing machine connection and some extra storage space. Besides, you will find access to the lovely wide balcony, which is adjacent to the private courtyard and also accessible from the adjacent kitchen. Thereby, you will enjoy the luxury of an en-suite bathroom.
Bathroom
Accessible from the bedroom is the en-suite bathroom, which is fitted with walk-in shower, glass partition wall and washbasin with mirror. The whole is finished with anthracite floor tiles with an embossed top layer for increased grip and ,atching sand-coloured wall tiles with playful wave pattern create a modern look in this hygienic situation.
Kitchen
Conveniently positioned next to the bedroom is the kitchen with built-in appliances: 4-burner gas hob, extractor hood, microwave-oven combo and dishwasher. There is also a separate fridge with large freezer. The cute wooden countertop provides plenty of work space and white wall cabinets with shelves for kitchen utensils offer plenty of storage.
Balcony (5 sqm)
As a finishing touch, there is access to the wide balcony at the rear from both the bedroom and kitchen. From this balcony you overlook the greenery in the enclosed courtyard garden, while enjoying the peace and quiet of the surroundings. There is a seating area with table, a chill lounge with cushions and a built-in cupboard. The paintwork was neatly renewed in 2023. Needless to say, this outdoor space is a very nice touch to this lovely home!
Two storage rooms (total 14 sqm) – basement
There are two spacious private storage units, which can be locked and belong exclusively to this apartment. The storerooms are situated in the basement under the house and are thus easily accessible, so ideal for storing extra personal belongings.
PROPERTY
The leasehold has been bought off until 31 August 2058!
(thereafter favourable conditions)
HOME OWNERS ASSOCIATION (VvE)
- Named: ‘VvE Geuzenhof 1’;
- Consisting of 350 apartments;
- Professionally managed by ‘Rappange’;
- Service costs € 113.- per month;
- Multi-year maintenance plan (MJOP) available;
- Reserve fund approximately €500,000 (reference date 31-12-2023).
RENOVATION (2020)
New floor and subfloor, chimney living room removed, walls plastered, ceilings renewed, new bathroom and kitchen, washing machine connection installed in recessed bedroom closet, electricity replaced.
PARTICULARITIES
- Year of build 1934;
- Living area 40 sqm, according to NEN2580;
- Wide west-facing balcony (5 sqm) facing private courtyard;
- Two separate storage rooms (total 14 sqm) in the basement;
- Apartment completely renovated in 2020 (see heading above);
- Homely living room overlooking plantation and behind water;
- Comfortable bedroom with access to balcony;
- Bathroom en-suite with walk-in shower, washbasin and mirror;
- Kitchen with built-in appliances and again access to balcony;
- Municipal monument;
- Ground lease bought off until 31 August 2058;
- Fantastic location in the heart of Amsterdam Old West;
- Notary of buyer's choice (within the ring of Amsterdam);
- Delivery in consultation - ideally end of March 2025;
- Sale subject to approval of seller.
Features
Transfer of ownership
- Asking price
- € 375,000 kosten koper
- Asking price per m²
- € 9,375
- Listed since
- Status
- Available
- Acceptance
- Available in consultation
- VVE (Owners Association) contribution
- € 113.00 per month
Construction
- Type apartment
- Mezzanine (apartment)
- Building type
- Resale property
- Year of construction
- 1934
Surface areas and volume
- Areas
- Living area
- 40 m²
- Exterior space attached to the building
- 5 m²
- External storage space
- 14 m²
- Volume in cubic meters
- 107 m³
Layout
- Number of rooms
- 2 rooms (1 bedroom)
- Number of bath rooms
- 1 bathroom and 1 separate toilet
- Number of stories
- 1 story
- Located at
- 1st floor
Energy
- Energy label
- Not available
- Heating
- CH boiler
- Hot water
- CH boiler
- CH boiler
- Intergas Kombi Kompakt HReco24 (gas-fired combination boiler from 2017, in ownership)
Cadastral data
- SLOTEN NOORD-HOLLAND L 3120
- Cadastral map
- Ownership situation
- Municipal ownership encumbered with long-term leaset
- Fees
- Paid until 31-08-2058
Exterior space
- Location
- Alongside a quiet road and in residential district
- Balcony/roof terrace
- Balcony present
Parking
- Type of parking facilities
- Paid parking and resident's parking permits
VVE (Owners Association) checklist
- Registration with KvK
- Yes
- Annual meeting
- Yes
- Periodic contribution
- Yes (€ 113.00 per month)
- Reserve fund present
- Yes
- Maintenance plan
- Yes
- Building insurance
- Yes
Want to be informed about changes immediately?
Save this house as a favourite and receive an email if the price or status changes.
Popularity
0x
Viewed
0x
Saved
27/11/2024
On funda







