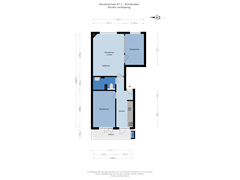Description
This nice 3-room apartment of 48 m² is located in a quiet and charming street in the De Baarsjes district. The house has a bright living room with an unobstructed view of the greenery and even the water. The kitchen and bathroom are modern and well maintained and there is a lovely spacious and sunny balcony, located on the west. The two bedrooms are both of a good size and you have a separate storage room in the basement. In short, a very nice house in a very good location!
What do I need to know?
Location and accessibility:
De Baarsjes is a nice urban residential area. Trendy cafes and restaurants are around the corner. The neighborhood is continuously developing with activities and new catering establishments for young and old. The Jan Evertsenstraat, Ten Kate market and the Mercatorplein with many shopping opportunities are within walking distance, as is the atmospheric Erasmuspark. The Hallen are also nearby with a library, cinema and the Food Hallen. Within a few minutes by bike you are in the Jordaan, the heart of the city, in the Rembrandtpark or the Vondelpark. Furthermore, there are excellent connections to public transport. Trams 13 and 19 stop practically in front of the door and the Ring A-10 can be easily reached in a few minutes by car.
Layout:
You reach the house on the first floor via the communal staircase. The bright living room at the front offers a beautiful view of the greenery and the water. The 1st bedroom is located next to the living room. The 2nd good bedroom with access to the balcony is located at the quiet rear. The balcony 5 m² faces west; here you can enjoy the sun and the beautiful courtyard until late after a busy day at work. The renovated and modern open kitchen (2016) is equipped with a dishwasher, stove with oven, fridge/freezer and (there is room for) a built-in washing machine. The bathroom is well maintained and has a walk-in shower, toilet and washbasin. Finally, there is a spacious storage room of 5 m² in the basement.
There is a communal courtyard, recently restored to a design by landscape architect Mien Ruys. Great for a picnic or reading a book. Bicycles can be stored dry and safely.
Take a virtual look at this apartment with our 2D/3D floor plans, 360-degree photos and home video. This will give you a realistic idea of ??the layout and possibilities.
Owners' Association Geuzenhof 1:
The V.v.E. is healthy, active and is professionally managed by Rappange V.v.E. Beheer. The service costs are € 126,07 per month. The administrator is responsible the financial and administrative management, administrative and technical support. A MJOP (multi-year maintenance plan) is available.
Special features:
- Living area 48 m², outdoor space 5 m² and external storage space 5 m². NEN2580 measurement report available;
- Energy label B;
- Completely renovated in 2016;
- Year of construction 1934;
- Great view over the greenery and water;
- Spacious balcony facing west;
- 2 bedrooms;
- The house is located on municipal leasehold land. The leasehold has been bought off until 01-09-2033;
- Delivery in consultation.
I would like to tell you all about this nice apartment! See you soon, greetings Bas!
Disclaimer
We do not guarantee the completeness, correctness and dating of the data used on this website and advise you to contact us or to have your own NVM broker assist you if you are interested in one of the homes. The non-binding information shown on this website has been compiled by us (with care) based on data from the seller (and/or third parties). We do not guarantee its correctness or completeness. We advise you and/or your broker to contact us if you are interested in one of our homes. We are not responsible for the content of the websites referred to.
Features
Transfer of ownership
- Asking price
- € 400,000 kosten koper
- Asking price per m²
- € 8,333
- Listed since
- Status
- Available
- Acceptance
- Available in consultation
- VVE (Owners Association) contribution
- € 126.07 per month
Construction
- Type apartment
- Upstairs apartment (apartment)
- Building type
- Resale property
- Year of construction
- 1934
- Type of roof
- Flat roof covered with asphalt roofing
Surface areas and volume
- Areas
- Living area
- 48 m²
- Exterior space attached to the building
- 5 m²
- External storage space
- 5 m²
- Volume in cubic meters
- 161 m³
Layout
- Number of rooms
- 3 rooms (2 bedrooms)
- Number of bath rooms
- 1 bathroom
- Bathroom facilities
- Walk-in shower, toilet, and washstand
- Number of stories
- 1 story
- Located at
- 1st floor
- Facilities
- TV via cable
Energy
- Energy label
- Insulation
- Double glazing
- Heating
- CH boiler
- Hot water
- CH boiler
- CH boiler
- Intergas Kombi Kompakt HReco 24 (gas-fired combination boiler from 2017, in ownership)
Cadastral data
- SLOTEN L 3120
- Cadastral map
- Ownership situation
- Municipal ownership encumbered with long-term leaset (end date of long-term lease: 01-09-2033)
- Fees
- Paid until 01-09-2033
Exterior space
- Location
- Alongside park, alongside a quiet road, in residential district and unobstructed view
- Balcony/roof terrace
- Balcony present
Storage space
- Shed / storage
- Storage box
Parking
- Type of parking facilities
- Paid parking, public parking and resident's parking permits
VVE (Owners Association) checklist
- Registration with KvK
- Yes
- Annual meeting
- Yes
- Periodic contribution
- Yes (€ 126.07 per month)
- Reserve fund present
- Yes
- Maintenance plan
- Yes
- Building insurance
- Yes
Want to be informed about changes immediately?
Save this house as a favourite and receive an email if the price or status changes.
Popularity
0x
Viewed
0x
Saved
30/11/2024
On funda







