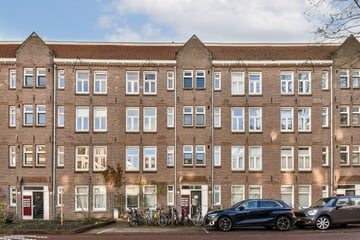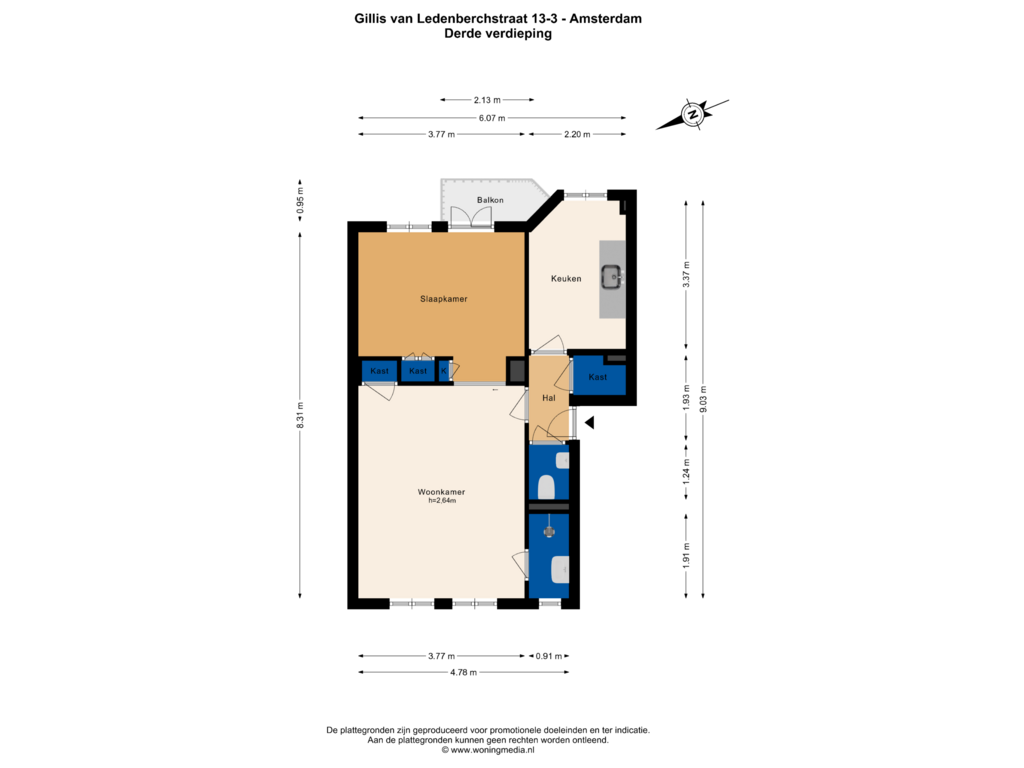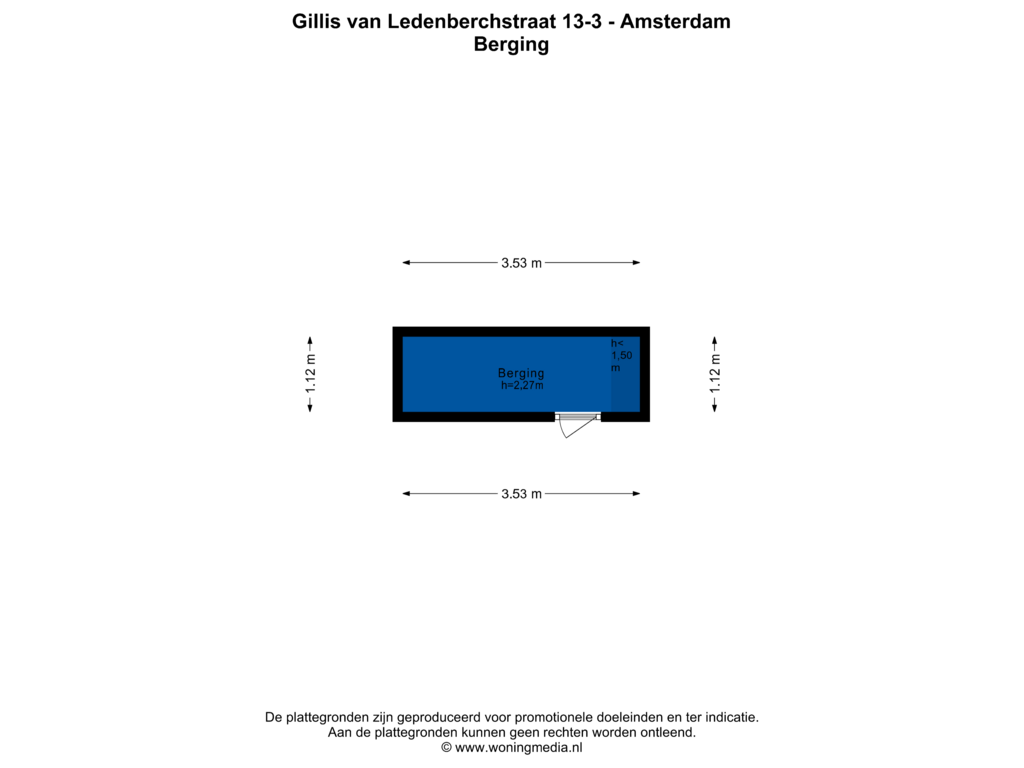
Gillis van Ledenberchstraat 13-31052 TW AmsterdamFrederik Hendrikbuurt-Noord
Sold under reservation
€ 360,000 k.k.
Description
A Spacious and Bright Apartment in a Prime Location, Ready to Be Fully Customized to Your Taste!
The bedroom features an east-facing balcony, perfect for waking up with a cup of coffee in the morning sun!
PLEASE NOTE!
This sale includes a priority arrangement for social housing tenants. Contact us for the terms and conditions.
#YmereSells
Layout
Via the shared stairwell, you reach the third floor, where this bright and well-laid-out apartment is located. Upon entering, you step into the hallway, which provides access to the spacious kitchen, separate toilet, and generous living room. The living room immediately stands out due to the natural light streaming in through the large windows. A sliding door from the living room leads to the bedroom, which also features large windows and is very spacious. Additionally, the bedroom provides access to the balcony.
A separate storage unit is located on the fourth floor.
Features:
- Living area: 46 m² (measurement report available)
- East-facing balcony
- Spacious bedroom and living room with ample natural light
- Completely customizable to your own taste
- Ground lease paid off until June 30, 2061
- Prime location near Westerpark and the Jordaan
- Large storage unit on the fourth floor (3.5 m²)
- Property is exclusively for self-occupancy (or parents purchasing for a first-degree relative)
- Non-occupancy clause and age clause apply
- Designated project notary: Lubbers en Dijk Notarissen
- Delivery in consultation, can be arranged quickly
- Homeowners’ association is professionally managed, with service costs of €137.50 per month, plus a heating advance of €87
- Age clause and non-occupancy clause apply
Neighborhood
Gillis van Ledenberchstraat is located in the popular Frederik Hendrikbuurt, known for its charming atmosphere and convenient location. For daily shopping and specialty stores, you can head to nearby Hugo de Grootplein and Frederik Hendrikstraat, where you’ll find supermarkets, bakeries, butchers, and florists. Numerous trendy coffee and lunch spots, such as Local Hero, Karavaan, and Morgan & Mees, are within walking distance.
Green Spaces and Recreation
Westerpark and Erasmuspark are a short bike ride away, offering plenty of opportunities for relaxation and recreation. The Jordaan, with its picturesque canals and boutiques, is less than 10 minutes away. Cultural hotspots like De Hallen and the Westergas area are also nearby.
Westerpark is one of Amsterdam’s most beloved and versatile parks, providing a green oasis in the city to enjoy peace and nature. With expansive lawns, ponds, winding walking paths, and shaded trees, it’s the perfect spot for a relaxing stroll, a picnic, or activities like jogging and yoga.
At the edge of the park is the Westergasfabriek, a vibrant cultural complex that combines historical industrial buildings with modern uses. Here, you’ll find galleries, restaurants, cafés, and a cinema. The site serves as a creative hub hosting regular events such as markets, film screenings, theater performances, and festivals.
Additionally, Westerpark offers numerous dining options. You can enjoy a great coffee at Espressofabriek, a hearty lunch at De Bakkerswinkel, or dinner at Pacific Amsterdam.
Location
The location is well-connected by public transport and car. Tram line 3 stops just around the corner, and bus 18 takes you from Frederik Hendrikplantsoen to Central Station in under 10 minutes. By car, you can quickly access the A10 ring road.
Ground Lease
The property is on leasehold land. The ground lease has been paid off until June 30, 2061.
Homeowners’ Association
The HOA is active and professionally managed. The total monthly service costs are €224.50, which includes an €87 heating advance. An MJOP (Multi-Year Maintenance Plan) is in place.
Sales Information
This sales information has been compiled with great care; however, no guarantees can be made regarding its accuracy, and no rights can be derived from it. The content is purely informative and should not be considered a formal offer. Where dimensions, surfaces, or measurements are mentioned, they should be considered indicative and approximate. As a buyer, you are advised to conduct your own investigations into matters of importance to you. We recommend engaging your own (NVM) real estate agent for this purpose.
Features
Transfer of ownership
- Asking price
- € 360,000 kosten koper
- Asking price per m²
- € 7,826
- Listed since
- Status
- Sold under reservation
- Acceptance
- Available in consultation
- VVE (Owners Association) contribution
- € 137.50 per month
Construction
- Type apartment
- Upstairs apartment (apartment)
- Building type
- Resale property
- Year of construction
- 1916
- Type of roof
- Flat roof covered with asphalt roofing
Surface areas and volume
- Areas
- Living area
- 46 m²
- Exterior space attached to the building
- 2 m²
- External storage space
- 4 m²
- Volume in cubic meters
- 172 m³
Layout
- Number of rooms
- 2 rooms (1 bedroom)
- Number of bath rooms
- 1 bathroom and 1 separate toilet
- Bathroom facilities
- Shower and sink
- Number of stories
- 1 story
- Located at
- 3rd floor
Energy
- Energy label
- Insulation
- Partly double glazed
- Heating
- Communal central heating
- Hot water
- Central facility
Cadastral data
- AMSTERDAM Q 8922
- Cadastral map
- Ownership situation
- Municipal ownership encumbered with long-term leaset
- Fees
- Paid until 30-06-2061
Exterior space
- Location
- Alongside a quiet road and in centre
- Balcony/roof terrace
- Balcony present
Storage space
- Shed / storage
- Storage box
- Insulation
- No insulation
Parking
- Type of parking facilities
- Public parking and resident's parking permits
VVE (Owners Association) checklist
- Registration with KvK
- Yes
- Annual meeting
- Yes
- Periodic contribution
- Yes (€ 137.50 per month)
- Reserve fund present
- Yes
- Maintenance plan
- Yes
- Building insurance
- Yes
Photos 18
Floorplans 2
© 2001-2025 funda



















