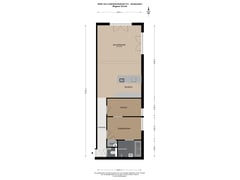Gillis van Ledenberchstraat 2-C1052 VG AmsterdamFrederik Hendrikbuurt-Zuidwest
- 77 m²
- 2
€ 685,000 k.k.
Eye-catcherIndustrieel en sfeervol loft-appartement van 77m² op eigen grond!
Description
Industrial and attractive loft flat of 77m² with high ceilings - living in a former milk factory near the Jordaan.
Always wanted to live in a characteristic building with a unique industrial atmosphere? This ground-floor loft flat of 77m² offers everything you are looking for: modern luxury in a former milk factory, a ceiling height of 3.20m and a prime location just steps away from the bustling Jordaan. With plenty of shops, cafés, restaurants and a park within walking distance, you will enjoy the best of Amsterdam here.
The milk factory dates from 1916 and was completely renovated and converted into luxury residential flats in 2006. This flat has been completely renovated again internally in 2014 whereby the kitchen, bathroom and floor have been thoroughly updated and in the side facade French doors and extra windows have been placed.
Layout
Upon entering through the central entrance, you enter the hall with separate toilet. This leads to the spacious living room, which feels wonderfully light and spacious thanks to the high ceilings and large windows. The French doors take you to a charming neighbourhood square. An ideal place to sit quietly outside and enjoy the surroundings. The open, modern kitchen is fully equipped, with high-quality appliances such as a fridge, freezer, dishwasher, oven/microwave and a gas cooker with extractor hood.
The spacious master bedroom offers direct access to a modern bathroom with a luxurious freestanding bathtub, walk-in shower and sink. The side room, currently furnished as a dressing and study, adds extra practical space.The entire flat is finished with stylish PVC flooring and comfortable underfloor heating.
An opportunity for lovers of industrial living in the city. This special flat, located on private land, offers a rare opportunity to live in a property with character and history, in a lively location where you embrace city life. An ideal place for those looking for comfort and style in unique surroundings!
Surroundings
The house is close to the lively Hugo de Grootplein, near Westerpark with everything that makes this neighbourhood so enjoyable within walking distance. Besides a large supermarket, the square offers a variety of cafés, restaurants, coffee shops and shops for daily necessities. You can walk to YamYam, Morgan & Mees, Coffee & Juices and the Two Chefs Bar, among others.
Accessibility
You can reach the Jordaan, Noordermarkt, Westerpark, the Hallen and Vondelpark within a few minutes by bike or tram.On Hugo de Grootplein there is a tram stop of line 3, line 10 is nearby on Marnixstraat and buses 18 and 21 stop on the corner.
Parking permit area West 7.4 currently has no waiting list, according to the website of Gemeente Amsterdam. The A-10 motorway is also easily accessible from here (S104, S105).
Owners Association
The owners' association consists of 11 members and conducts its own management.
The service costs are currently € 121,- per month.
Details
- Usable area 77,10m2, BBMI measured;
- Ceiling height 3.20m;
- Unique building;
- Underfloor heating;
- Located on an A-location;
- Energy label B;
- Located on private land;
- An age clause and non-self-occupation clause will be included in the deed of sale;
- The deed of sale will be drawn up by a notary in Amsterdam;
- There is no agreement until the deed of sale is signed by both parties.
This information has been compiled by us with due care. However, no liability is accepted for any incompleteness, inaccuracy or otherwise, or the consequences thereof. All stated dimensions and surface areas are indicative. The NVM terms and conditions apply.
Features
Transfer of ownership
- Asking price
- € 685,000 kosten koper
- Asking price per m²
- € 8,896
- Listed since
- Status
- Available
- Acceptance
- Available in consultation
- VVE (Owners Association) contribution
- € 121.00 per month
Construction
- Type apartment
- Ground-floor apartment
- Building type
- Resale property
- Year of construction
- 1916
- Accessibility
- Accessible for people with a disability and accessible for the elderly
Surface areas and volume
- Areas
- Living area
- 77 m²
- External storage space
- 1 m²
- Volume in cubic meters
- 285 m³
Layout
- Number of rooms
- 3 rooms (2 bedrooms)
- Number of bath rooms
- 1 bathroom and 1 separate toilet
- Bathroom facilities
- Walk-in shower, bath, underfloor heating, and sink
- Number of stories
- 1 story
- Located at
- Ground floor
Energy
- Energy label
- Insulation
- Double glazing and completely insulated
- Heating
- CH boiler
- Hot water
- CH boiler
- CH boiler
- Gas-fired combination boiler, in ownership
Cadastral data
- AMSTERDAM Q 7908
- Cadastral map
- Ownership situation
- Full ownership
Exterior space
- Location
- Alongside a quiet road and in residential district
Parking
- Type of parking facilities
- Paid parking, public parking and resident's parking permits
VVE (Owners Association) checklist
- Registration with KvK
- Yes
- Annual meeting
- Yes
- Periodic contribution
- Yes (€ 121.00 per month)
- Reserve fund present
- Yes
- Maintenance plan
- Yes
- Building insurance
- Yes
Want to be informed about changes immediately?
Save this house as a favourite and receive an email if the price or status changes.
Popularity
0x
Viewed
0x
Saved
07/12/2024
On funda







