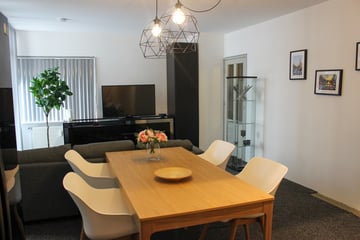This house on funda: https://www.funda.nl/en/detail/koop/amsterdam/appartement-gouden-leeuw-211/43748744/

Gouden Leeuw 2111103 KD AmsterdamG-buurt-Oost
€ 250,000 k.k.
Description
Beautifully located 2-room apartment (approx. 53m²) with a beautiful view over the park! Ideal location... wonderfully quiet living in the green, yet you are only 20 minutes from the bustling center of Amsterdam!
This house is beautifully located in the J. van Stigtpark adjacent to the Bijlmerwijde with wonderful walking paths and a tennis court. The special architectural complex has recently become a municipal monument. In 2 minutes you walk to Ganzenhoef metro station, where you take metro line 53 towards Central Station. Nearby is the Ganzenpoort shopping center with a lively market with fresh products every Saturday. A little further away is the large shopping center "Amsterdamse Poort", followed by the Arena area. There are many shops, lunchrooms and entertainment here. Such as the Pathe cinema, AfAS live and the Ziggo Dome. Furthermore, the house is conveniently located in relation to highways to the A-9, A-2 and A-10.
First floor
Central entrance, corridor to tower 2 or via the park entrance directly to tower 2, elevator/stairs to the 2nd floor, entrance to the house, hall, meter cupboard, bathroom (with shower, toilet, washbasin and washing machine connection), living room with access via sliding doors to the balcony overlooking the park (located on the southeast), open kitchen with various built-in appliances and American refrigerator and a spacious bedroom. The apartment has a communal storage room in the basement.
Features
- Living area approx. 53 m²
- The service costs amount to 204.02 per month, excluding advance heating costs €316.55
(including: building insurance, elevator maintenance, major maintenance and the caretaker who has his office in this apartment).
- Near metro station
- Located in a park
- Shared storage room
- Old age and asbestos, as-is-where-is and non-self-occupancy clauses apply
- Municipal monument
- Canon bought off from April 1, 2024 to March 31, 2074 (general 2000)
- Including furnishings
Features
Transfer of ownership
- Asking price
- € 250,000 kosten koper
- Asking price per m²
- € 4,717
- Listed since
- Status
- Available
- Acceptance
- Available in consultation
- VVE (Owners Association) contribution
- € 204.02 per month
Construction
- Type apartment
- Upstairs apartment (apartment)
- Building type
- Resale property
- Year of construction
- 1974
- Accessibility
- Accessible for people with a disability and accessible for the elderly
- Specific
- Monumental building
- Type of roof
- Flat roof
Surface areas and volume
- Areas
- Living area
- 53 m²
- Exterior space attached to the building
- 5 m²
- External storage space
- 1 m²
- Volume in cubic meters
- 133 m³
Layout
- Number of rooms
- 2 rooms (1 bedroom)
- Number of bath rooms
- 1 bathroom
- Bathroom facilities
- Bath, toilet, and sink
- Number of stories
- 1 story
- Located at
- 2nd floor
- Facilities
- Elevator and sliding door
Energy
- Energy label
- Not available
- Heating
- Communal central heating
- Hot water
- Central facility
Cadastral data
- AMSTERDAM L 68
- Cadastral map
- Ownership situation
- Long-term lease (end date of long-term lease: 31-03-2074)
Exterior space
- Location
- Alongside park
- Balcony/roof terrace
- Balcony present
Parking
- Type of parking facilities
- Paid parking, parking garage and resident's parking permits
VVE (Owners Association) checklist
- Registration with KvK
- Yes
- Annual meeting
- Yes
- Periodic contribution
- Yes (€ 204.02 per month)
- Reserve fund present
- Yes
- Maintenance plan
- Yes
- Building insurance
- Yes
Photos 23
© 2001-2024 funda






















