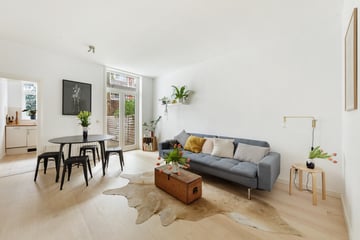
Description
Beautiful one bedroom apartment located on private land and with a large GARDEN of approx. 30m2 in a great location in De Pijp!
Possibility for a second bedroom.
LAYOUT
The high ceilings (over 2.7 meters) and the great layout make the apartment feel nice and spacious. At the (quiet) streetside of the well-maintained building is the spacious bedroom with HR++ glass and handy built-in cupboards. The kitchen is equipped with various built-in appliances such as a 4-burner stove, dishwasher, oven and extractor hood. great living room with dining area at the garden side. French doors open to your sunny garden, facing South. There is a handy shed in the back of the garden. Modern, spacious bathroom with bath and connections for washer/dryer.
Beautiful laminated parquet flooring throughout.
Possibility of a second bedroom in the extension of the house if you move the kitchen to your living room!
LOCATION
The apartment of approx. 43 meters (excluding garden) is located in bustling De Pijp: the Quartier Latin of Amsterdam! This famous neighborhood is characterized by the many amazing restaurants, the countless cozy cafes, a large diversity of (boutique) shops and famous Albert Cuyp street-market. Albert Heijn at Cornelis Troostplein and Dirk van den Broek at Marie Heinekenplein are reached within a few minutes' walk.
There are many options for public transport; tram, metro and train (Amstel Station/Station Zuid) are quickly accessible. The house is steps for metro entrance line 52 and brings you in 6 minutes to South Business District and Schiphol Airport;
HOA
The well-maintained building was divided into apartments in 2001 and has an active HOA with 10 members and low monthly fees of just 50 Euro. There is a MJOP in place and approx. 20.000 Euro in savings. New roofing.
SPECIAL FEATURES
- Sunny garden facing south of approx. 30 m2;
- Living in vibrant De Pijp area!;
- Located on private land, so no land lease;
- Healthy and active VVE with low monthly fees;
- HR++ glass throughout. Floors, walls and ceilings are insulated;
- Transfer in consultation, can be quick;
- Energy rating C;
- Non-self-occupancy clause given that the owner has always rented out the apartment;
- Notary: Seinstra van Rooij Notarissen.
This property is measured according to the Measuring Instruction based on NEN2580. The measurement instruction is intended to apply a more uniform way of measuring to give an indication of the usable area. The Measuring Instruction does not rule out differences in measurement results. Although we have had the property measured with great care, there may be differences in the dimensions. Neither the seller nor the selling broker accepts any liability for these differences. The measurements should be regarded as purely indicative. If the exact measurements are important to you, we advise you to measure the dimensions yourself or have them measured.
This information has been compiled by us with care. However, neither we nor the seller accepts any liability for any incompleteness, inaccuracy or otherwise, or the consequences thereof. All stated dimensions and surface areas are indicative only. Our general terms and conditions apply.
Features
Transfer of ownership
- Asking price
- € 389,000 kosten koper
- Asking price per m²
- € 9,047
- Listed since
- Status
- Under offer
- Acceptance
- Available in consultation
- VVE (Owners Association) contribution
- € 50.00 per month
Construction
- Type apartment
- Ground-floor apartment (apartment)
- Building type
- Resale property
- Year of construction
- 1893
- Specific
- Protected townscape or village view (permit needed for alterations)
- Quality marks
- Energie Prestatie Advies
Surface areas and volume
- Areas
- Living area
- 43 m²
- External storage space
- 3 m²
- Volume in cubic meters
- 166 m³
Layout
- Number of rooms
- 2 rooms (1 bedroom)
- Number of bath rooms
- 1 bathroom
- Bathroom facilities
- Bath, toilet, and sink
- Number of stories
- 1 story
- Located at
- Ground floor
Energy
- Energy label
- Insulation
- Double glazing, energy efficient window, insulated walls and floor insulation
- Heating
- CH boiler
- Hot water
- CH boiler
- CH boiler
- Gas-fired combination boiler, in ownership
Cadastral data
- AMSTERDAM R 3332
- Cadastral map
- Ownership situation
- Full ownership
Exterior space
- Location
- Alongside park, alongside a quiet road, in centre and in residential district
- Garden
- Back garden
- Back garden
- 29 m² (7.80 metre deep and 3.70 metre wide)
- Garden location
- Located at the south
Storage space
- Shed / storage
- Outside plastic storage cabinet
Parking
- Type of parking facilities
- Paid parking, public parking and resident's parking permits
VVE (Owners Association) checklist
- Registration with KvK
- Yes
- Annual meeting
- Yes
- Periodic contribution
- Yes (€ 50.00 per month)
- Reserve fund present
- Yes
- Maintenance plan
- Yes
- Building insurance
- Yes
Photos 28
© 2001-2025 funda



























