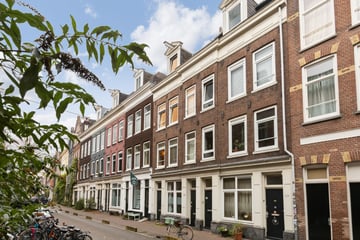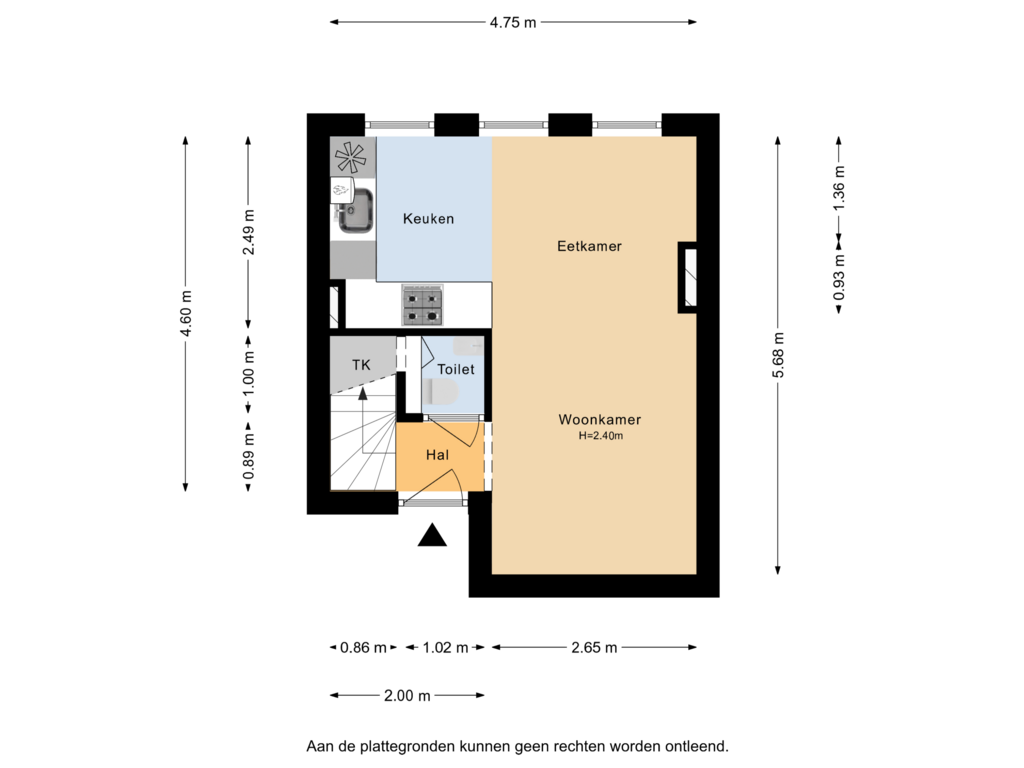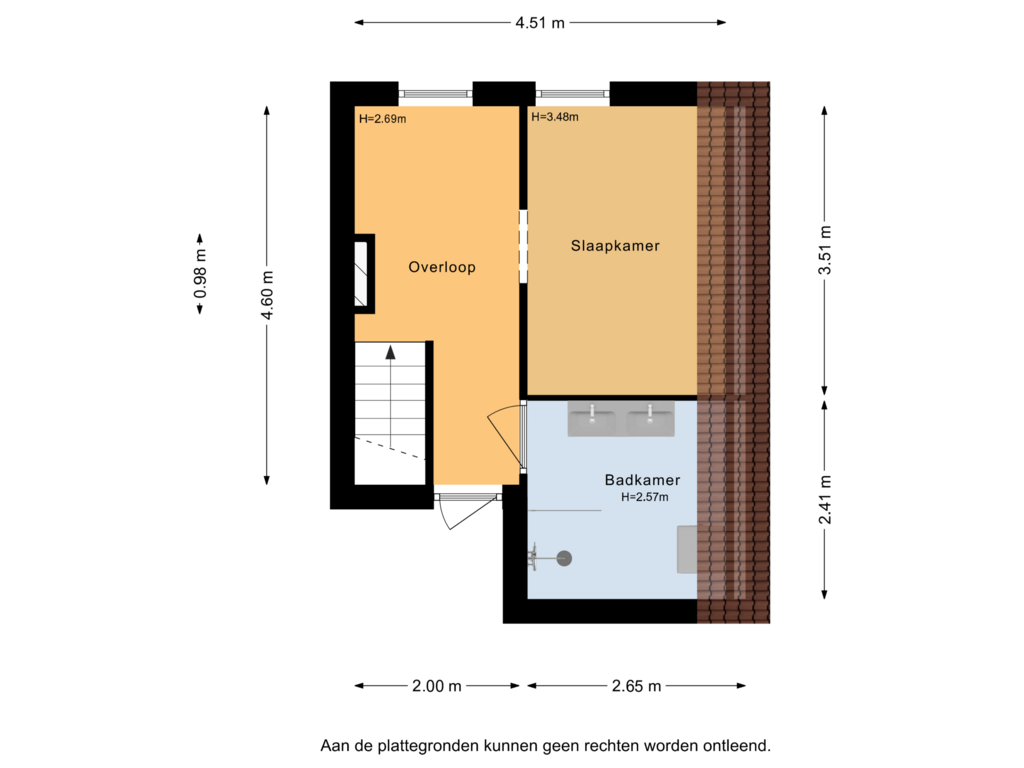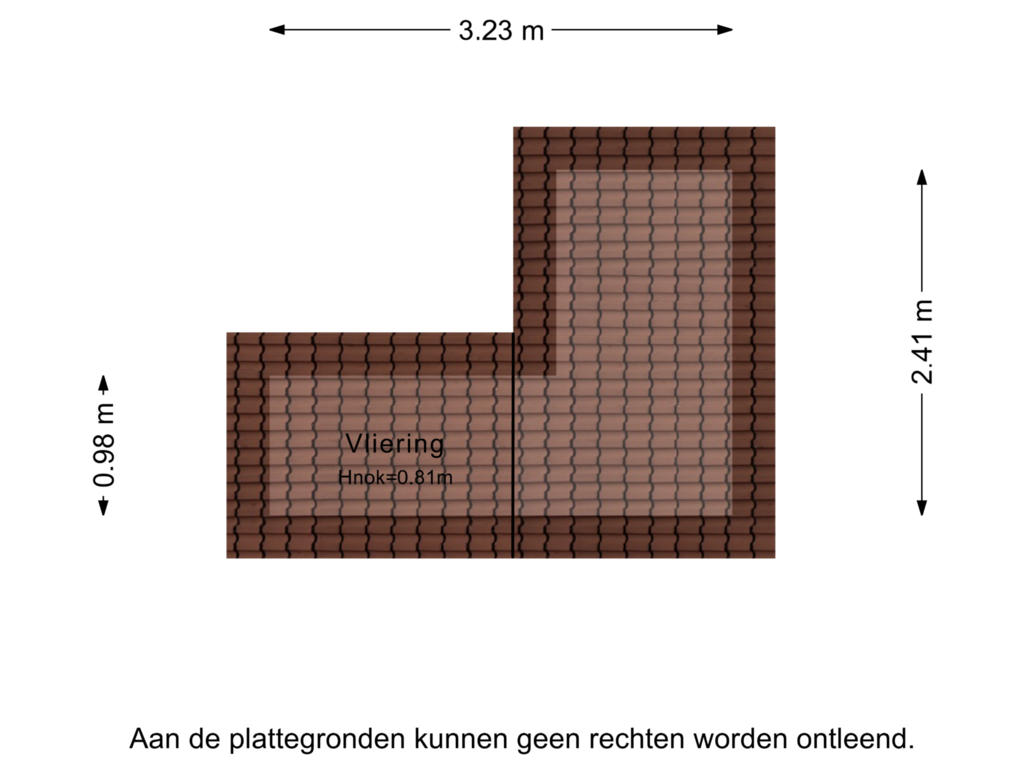
Govert Flinckstraat 231-2A1073 BW AmsterdamSarphatiparkbuurt
€ 395,000 k.k.
Description
Looking for a nice apartment in the middle of the extremely popular De Pijp district? Then read on!!!
This apartment has a living area of ????approx. 47 m² divided over the 2nd and 3rd floor at the rear of the building.
LAYOUT
Communal entrance on the ground floor.
Staircase to the floors.
SECOND FLOOR:
From the hall you have access to the living area, kitchen and toilet. The living area is located at the rear of the house and has an attractive wooden floor and an open kitchen. This kitchen was installed last year. You reach the third floor via the stairs.
THIRD FLOOR:
There are two rooms here. Directly at the top of the stairs is a small work/study room with an adjoining spacious bedroom. The two spaces flow into each other. The great height in these rooms and the visible beam constructions make these rooms particularly atmospheric and spacious. Also on this floor is the bathroom with double sink, walk-in shower and washing machine.
LOCATION AND ACCESSIBILITY
Surroundings: The house is ideally located in De Pijp, around the corner from the van Woustraat and the Ceintuurbaan, with the Albert Cuypmarkt around the corner. The Ferdinand Bolstraat and the Gerard Douplein are also within walking distance for a wide variety of restaurants, various specialty shops, cafes and shops. With a few minutes' walk you can relax in the Sarphatiapark and if you cycle a little further you are in the Vondelpark, in short you have everything nearby. If you still want to go further into the city, the public transport facilities are excellent. With the North-South line only a 3-minute walk away, you can quickly reach Station Zuid, Schiphol or Central Station with a short connection. The apartment is located on the Govert Flinckstraat (one-way) between the Eerste Sweelinckstraat and the Eerste van der Helststraat, in the middle of the bustling Oude Pijp with a very varied range of nice restaurants, coffee shops, bars and many shops! The famous Albert Cuyp market is around the corner. Walk one residential block in a southerly direction and before you know it you are in the Sarphatipark.
FURTHER INFORMATION:
Concerns continuous (municipal) leasehold. The canon has been bought off until the end of the current period, namely October 2059. The General Provisions for continuous leasehold 2000 of the municipality of Amsterdam apply. The application for the switch to perpetual leasehold has been made under favorable conditions.
Features
Transfer of ownership
- Asking price
- € 395,000 kosten koper
- Asking price per m²
- € 8,404
- Listed since
- Status
- Available
- Acceptance
- Available in consultation
- VVE (Owners Association) contribution
- € 121.00 per month
Construction
- Type apartment
- Upstairs apartment (apartment)
- Building type
- Resale property
- Year of construction
- 1886
Surface areas and volume
- Areas
- Living area
- 47 m²
- Volume in cubic meters
- 177 m³
Layout
- Number of rooms
- 2 rooms (1 bedroom)
- Number of stories
- 2 stories
- Located at
- 2nd floor
- Facilities
- Mechanical ventilation
Energy
- Energy label
- Heating
- CH boiler
- Hot water
- CH boiler
- CH boiler
- Nb ( combination boiler from 2006, in ownership)
Exterior space
- Location
- Alongside a quiet road, in centre and in residential district
Garage
- Type of garage
- Parking place
- Insulation
- Roof insulation, double glazing and insulated walls
Parking
- Type of parking facilities
- Paid parking and resident's parking permits
VVE (Owners Association) checklist
- Registration with KvK
- Yes
- Annual meeting
- Yes
- Periodic contribution
- Yes (€ 121.00 per month)
- Reserve fund present
- Yes
- Maintenance plan
- Yes
- Building insurance
- Yes
Photos 29
Floorplans 3
© 2001-2025 funda































