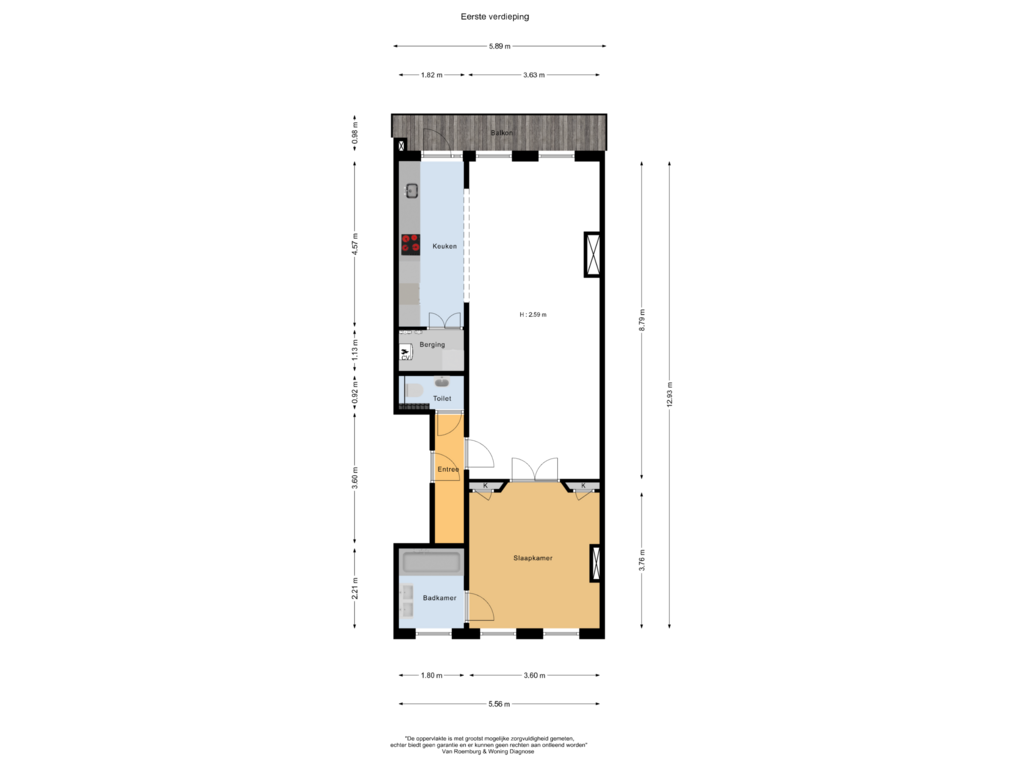
Govert Flinckstraat 314-11073 CJ AmsterdamSarphatiparkbuurt
€ 639,000 k.k.
Description
This beautifully and stylishly renovated 2-room apartment of 68 m2 with a balcony is located in an absolute TOP LOCATION in the cozy "De Pijp" of Amsterdam South.
Remarkably quiet and yet just around the corner from the Van Woustraat, the Albert Cuyp market for fresh groceries and close to some of the nicest restaurants such as Pekelhaaring, terraces, shops and other delights.
De Pijp is a diverse neighborhood known for its international atmosphere and is popular with both locals and expats.
In short, it is a vibrant area with a young, artistic vibe.
The apartment is easily accessible by public transport, such as trams and buses, and is close to Amstel Station and Station Zuid, but also the North-South metroline. Making it well connected to other parts of the city and country.
Layout:
This delightful and bright apartment is located on the first floor.
Upon entering you will find yourself in the hall, where you can make a wardrobe and have access to the separate toilet.
Through the hall you will enter the spacious living room. There is a neat laminated parquet floor throughout the house.
The living room with the open kitchen is located at the rear of the apartment. The living room is spacious and offers more than enough space for a nice dining table and good seating area.
The open kitchen is also located at the rear and is equipped with various built-in appliances, including a dishwasher, refrigerator and freezer, combi-oven, gas stove with stainless steel extractor hood and a Quooker.
Through the kitchen you can reach the balcony, which stretches over the entire width of the building. The balcony is located on the Southeast, so on a nice day it is a wonderfully sunny balcony!
In the kitchen you also have a practical cupboard where you can store the washing machine/dryer. This is also where the central heating boiler is located.
The bedroom is located at the front of the house and can be separated from the living area by double doors. In the bedroom you have sufficient storage space because there are two fitted wardrobes on either side of the doors.
The bathroom is accessible via the bedroom and is equipped with a bath/shower and a double washbasin.
Details:
- Stylish apartment of approximately 68 m2 of living space;
- Prime location in De Pijp;
- Beautifully finished kitchen and bathroom;
-
- Service costs 129.05 per month;
- Energy label C;
- Located on own ground;
-
- Non-occupancy clause applies;
- Delivery can be done quickly.
Features
Transfer of ownership
- Asking price
- € 639,000 kosten koper
- Asking price per m²
- € 9,397
- Listed since
- Status
- Available
- Acceptance
- Available in consultation
- VVE (Owners Association) contribution
- € 129.05 per month
Construction
- Type apartment
- Upstairs apartment (apartment)
- Building type
- Resale property
- Year of construction
- 1882
- Type of roof
- Flat roof covered with asphalt roofing
Surface areas and volume
- Areas
- Living area
- 68 m²
- Exterior space attached to the building
- 6 m²
- Volume in cubic meters
- 176 m³
Layout
- Number of rooms
- 2 rooms (1 bedroom)
- Number of bath rooms
- 1 bathroom and 1 separate toilet
- Bathroom facilities
- Shower, double sink, and bath
- Number of stories
- 2 stories
- Located at
- 1st floor
- Facilities
- Passive ventilation system and TV via cable
Energy
- Energy label
- Insulation
- Double glazing
- Heating
- CH boiler
- Hot water
- CH boiler
- CH boiler
- AWB (gas-fired combination boiler, in ownership)
Cadastral data
- AMSTERDAM R 7445
- Cadastral map
- Ownership situation
- Full ownership
Exterior space
- Location
- Alongside a quiet road, sheltered location, in centre and in residential district
- Balcony/roof terrace
- Balcony present
Parking
- Type of parking facilities
- Paid parking, public parking and resident's parking permits
VVE (Owners Association) checklist
- Registration with KvK
- Yes
- Annual meeting
- Yes
- Periodic contribution
- Yes (€ 129.05 per month)
- Reserve fund present
- Yes
- Maintenance plan
- Yes
- Building insurance
- Yes
Photos 17
Floorplans
© 2001-2025 funda

















