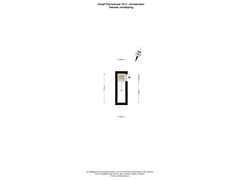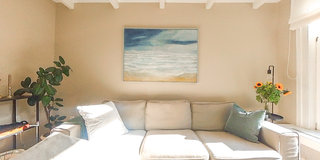Graaf Florisstraat 15-31091 TE AmsterdamWeesperzijde-Midden/Zuid
- 129 m²
- 2
€ 1,100,000 k.k.
Description
In a beautiful location, right around the corner from the beautiful Weesperzijde, we offer this attractive double upper house with spacious roof terrace on private land.
The apartment already has a permit (valid until April 13, 2026) for a roof extension with (new) roof terrace, which allows approximately 19 m2 of additional usable area to be added to the home.
CLASSIFICATION
Via the private entrance on the second floor you reach the hall on the third floor via the stairs. Here you will find the toilet with sink and access to the bright living room, which has a lot of daylight thanks to large windows and a French balcony at the front. At the rear of the house is the dining room, where French doors lead to a balcony (with evening sun!). The semi-open kitchen is well laid out and equipped with a 4-burner stove, oven and extractor hood.
The stairs in the hall take you to the fourth floor. Here are two spacious bedrooms, both with access to the bathroom. The bathroom is equipped with a bath, walk-in shower, double sink, a second toilet and connections for a washing machine and dryer. Through the hall you also reach the stairs to the roof terrace of approximately 16 m².
LOCATION
The apartment is located in one of the most beautiful neighborhoods of Amsterdam and is very centrally located near the Amstel, De Stopera, Theater Carré and the beautiful Amstelhotel. Nice cafés such as IJsbreker and Hesp are within walking distance. When you cross the Nieuwe Amstel Bridge you will immediately find yourself in the bustling and trendy Pijp. The house is also located between two popular markets in Amsterdam; the Albert Cuypmarkt and the Dappermarkt. The popular Oosterpark or Sarphatipark are ideal for relaxation. And, of course, you can enjoy walking and cycling along the Amstel.
Public transport is practical here, because the metro is within walking distance, but the various arterial roads are also very close. Parking is done through the permit system.
SPECIAL FEATURES
- Living area approx. 129 m² (NEN 2580);
- After the roof construction has been completed, there is an additional approximately 19m2 GO (permit has already been issued, valid until April 13, 2026 and transferable);
- Two spacious bedrooms (possibility of a third bedroom and an extra bathroom at the 4d floor);
- Located on private land, so no leasehold;
- Roof terrace of approx. 16 m²;
- Small but active VvE (3 apartment rights, reserve available);
- VvE contribution €150 per month;
- Old age clause applies;
- Delivery in consultation;
- Deed of purchase via ring model Amsterdam.
DISCLAIMER
Deze informatie is door ons met de nodige zorgvuldigheid samengesteld. Onzerzijds wordt echter geen enkele aansprakelijkheid aanvaard voor enige onvolledigheid, onjuistheid of anderszins, dan wel de gevolgen daarvan. Koper heeft zijn eigen onderzoek plicht naar alle zaken die voor hem of haar van belang zijn. Met betrekking tot deze woning is de makelaar adviseur van verkoper. Wij adviseren u een deskundige (NVM-)makelaar in te schakelen die u begeleidt bij het aankoopproces. Indien u specifieke wensen heeft omtrent de woning, adviseren wij u deze tijdig kenbaar te maken aan uw aankopend makelaar en hiernaar zelfstandig onderzoek te (laten) doen. Indien u geen deskundige vertegenwoordiger inschakelt, acht u zich volgens de wet deskundige genoeg om alle zaken die van belang zijn te kunnen overzien. Van toepassing zijn de NVM voorwaarden.
NEN CLAUSULE
De gebruiksoppervlakte is berekend conform de branche vastgestelde NEN 2580- norm. De oppervlakte kan derhalve afwijken van vergelijkbare panden en/of oude referenties. Dit heeft vooral te maken met deze (nieuwe) rekenmethode. Koper verklaart voldoende te zijn geïnformeerd over de hiervoor bedoelde normering. Verkoper en diens makelaar doen hun uiterste best de juiste oppervlakte en inhoud te berekenen aan de hand van eigen metingen en dit zoveel mogelijk te ondersteunen door het plaatsen van plattegronden met maatvoering. Mocht de maatvoering onverhoopt niet (volledig) overeenkomstig de normering zijn vastgesteld, wordt dit door koper aanvaard. Koper is voldoende in de gelegenheid gesteld de maatvoering zelf te (laten) controleren. Verschillen in de opgegeven maat en grootte geven geen der partijen enig recht, zo ook niet op aanpassing van de koopsom. Verkoper en diens makelaar aanvaarden geen enkele aansprakelijkheid in deze.
DISCLAIMER
This information has been compiled by us with the necessary care. However, on our part no liability is accepted for any incompleteness, inaccuracy or otherwise, nor the consequences thereof. The buyer has his or her own obligation to investigate all matters that are of importance to him/her. With regard to this property the broker is an advisor to the seller. We advise you to employ an expert (NVM) broker who guides you during the purchase process. If you have specific wishes with regard to the property, we advise you to make this known to your purchasing broker in good time and to do research (or have research done) independently. If you do not employ an expert representative, you, according to the law, consider yourself competent enough to be able to oversee all matters that are of importance. The terms and conditions of the NVM apply.
NEN CLAUSE
The usable area is calculated in accordance with the industry adopted NEN 2580 standard. Therefore, the surface can deviate from similar properties and/or old references. This has mainly to do with this (new) calculation method. Buyer declares to have been sufficiently informed about the aforementioned standards. The seller and his broker will do their utmost to calculate the right surface area and content based on their own measurements and support this as much as possible by placing floor plans with dimensions. In the unlikely event that the dimensions are not (completely) determined in accordance with the standards, this is accepted by the buyer. The buyer has been given sufficient opportunity to check the dimensions themselves or have them checked. Differences in the specified size do not give any of the parties any right, nor can they be used to discuss an adjustment of the purchase price. The seller and his broker do not accept any liability in this.
Features
Transfer of ownership
- Asking price
- € 1,100,000 kosten koper
- Asking price per m²
- € 8,527
- Listed since
- Status
- Available
- Acceptance
- Available in consultation
- VVE (Owners Association) contribution
- € 150.00 per month
Construction
- Type apartment
- Upstairs apartment (double upstairs apartment)
- Building type
- Resale property
- Year of construction
- 1903
- Type of roof
- Flat roof
Surface areas and volume
- Areas
- Living area
- 129 m²
- Exterior space attached to the building
- 20 m²
- Volume in cubic meters
- 409 m³
Layout
- Number of rooms
- 3 rooms (2 bedrooms)
- Number of bath rooms
- 1 bathroom and 1 separate toilet
- Bathroom facilities
- Double sink, walk-in shower, bath, and toilet
- Number of stories
- 2 stories
- Located at
- 3rd floor
Energy
- Energy label
- Heating
- CH boiler and fireplace
- Hot water
- CH boiler
- CH boiler
- Remeha (gas-fired combination boiler from 2010, in ownership)
Cadastral data
- AMSTERDAM W 8377
- Cadastral map
- Ownership situation
- Full ownership
Exterior space
- Location
- Alongside park, alongside a quiet road, along waterway, alongside waterfront, in centre and in residential district
- Balcony/roof terrace
- Roof terrace present and balcony present
Parking
- Type of parking facilities
- Paid parking, public parking and resident's parking permits
VVE (Owners Association) checklist
- Registration with KvK
- Yes
- Annual meeting
- Yes
- Periodic contribution
- Yes (€ 150.00 per month)
- Reserve fund present
- Yes
- Maintenance plan
- Yes
- Building insurance
- Yes
Want to be informed about changes immediately?
Save this house as a favourite and receive an email if the price or status changes.
Popularity
0x
Viewed
0x
Saved
14/11/2024
On funda







