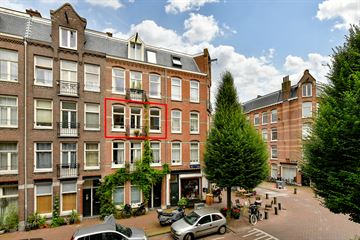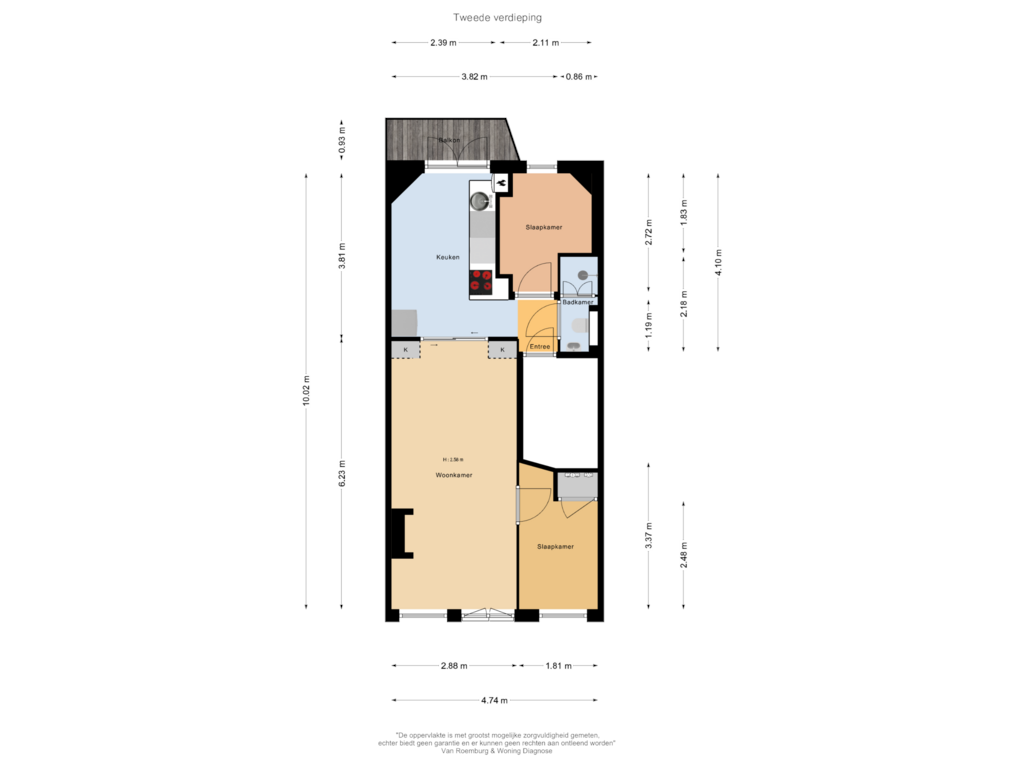
Groen van Prinstererstraat 39-21051 EH AmsterdamFannius Scholtenbuurt
Sold under reservation
€ 375,000 k.k.
Description
Cozy and very well-kept 3-room apartment (42 m²) located on OWN LAND. The apartment has pleasant natural light, a good layout with 2 bedrooms, a kitchen/diner with an east-facing balcony and a living room with double doors to a French balcony on the west. The location is just as nice, near the Westerpark in the popular Staatsliedenbuurt, a quiet, green and at the same time hip neighborhood in the West district. With all amenities within walking distance.
You are very welcome for a viewing!
LAYOUT
Ground floor:
Communal entrance with doorbells and staircase.
Second floor:
Entrance, living room at the front with fixed open cupboards, an original mantelpiece and double doors to the French balcony on the west. Kitchen-diner at the back, kitchen unit with a synthetic worktop, a stainless steel sink, 4-burner gas stove with extractor hood, dishwasher, washer/dryer combination, fridge/freezer combination and an electric oven. Double doors to the east-facing balcony. Sliding doors between the living room and the kitchen/diner with glass and beautiful stained glass in the upper window. Bedroom at the front with the meter cupboard, bedroom at the back where the central heating boiler (2010) is also installed. The apartment has a beautiful, light, wooden floor. The bathroom was completely renovated in 2021 and equipped with a walk-in shower, sink and toilet.
OWNERS ASSOCIATION
The Owners' Association 'Groen Van Prinstererstraat 39 in Amsterdam' is active and consists of 4 members. There is a (MJOP) Multi-year maintenance plan (26-09-2019). The service costs are €60 per month.
RECENTLY PERFORMED WORK
2021/2022: Roof covering renewed
2021: Bathroom completely renovated
2021: Wooden floor laid
2020: Painting inside
2019: New kitchen countertop
2018: Exterior painting
2014: New kitchen with built-in appliances
LOCATION
Well-known restaurants such as Café-Restaurant Amsterdam, Beurre, Chez Nina, Pendergast and Cafe Caron are within walking distance, as are the many cafés, the Bakkerswinkel and the terrace of Café Piet de Gruyter on the Van Limburg Stirumplein. Around the corner is the beautiful Westerpark where you can relax, walk and run and where there is plenty to do (theater, cinema, restaurants, playground, etc.). The Jordaan is also a 10-minute walk away and by bike you can reach both Sloterdijk Station and Central Station within approximately 10 minutes. Public transport stops nearby (bus line 21 to CS and tram line 3 takes you past the Vondelpark, Sarphatipark, Oosterpark and Flevopark) and you can reach the Ring A10 West within a few minutes. Due to its convenient central location, the friendly atmosphere and the many attractions, this is a very popular neighborhood!
HIGHLIGHTS
- OWN GROUND
- energy label ...
- fully equipped with double glazing
- living area 42 m² measured in accordance with the measuring instruction NEN 2580
- heating and hot water through a Remeha HR combi boiler, built in 2010, last inspected and maintained in November 2022
- VVE in-house (4 members), the service costs are € 60 per month
- MJOP present
- delivery in consultation, can be done quickly
- the purchase is only concluded when the seller and buyer have signed the written purchase agreement
Disclaimer
All sales information has been compiled with the necessary care. We accept no liability for incorrectly obtained (oral) information, incompleteness or otherwise, or the consequences thereof and expressly remind the buyer of their legal obligation to investigate.
Features
Transfer of ownership
- Asking price
- € 375,000 kosten koper
- Asking price per m²
- € 8,929
- Listed since
- Status
- Sold under reservation
- Acceptance
- Available in consultation
- VVE (Owners Association) contribution
- € 60.00 per month
Construction
- Type apartment
- Upstairs apartment (apartment)
- Building type
- Resale property
- Year of construction
- 1906
Surface areas and volume
- Areas
- Living area
- 42 m²
- Exterior space attached to the building
- 3 m²
- Volume in cubic meters
- 141 m³
Layout
- Number of rooms
- 3 rooms (2 bedrooms)
- Number of bath rooms
- 1 bathroom
- Bathroom facilities
- Walk-in shower, toilet, and sink
- Number of stories
- 1 story
- Located at
- 2nd floor
- Facilities
- Mechanical ventilation
Energy
- Energy label
- Insulation
- Double glazing and floor insulation
- Heating
- CH boiler
- Hot water
- CH boiler
- CH boiler
- Remeha Avanta 28c (gas-fired combination boiler from 2010, in ownership)
Cadastral data
- AMSTERDAM Y 3790
- Cadastral map
- Ownership situation
- Full ownership
Exterior space
- Location
- Alongside a quiet road and in residential district
- Balcony/roof terrace
- Balcony present
Parking
- Type of parking facilities
- Paid parking, public parking and resident's parking permits
VVE (Owners Association) checklist
- Registration with KvK
- Yes
- Annual meeting
- Yes
- Periodic contribution
- Yes (€ 60.00 per month)
- Reserve fund present
- Yes
- Maintenance plan
- Yes
- Building insurance
- Yes
Photos 21
Floorplans
© 2001-2025 funda





















