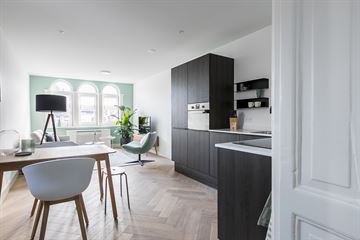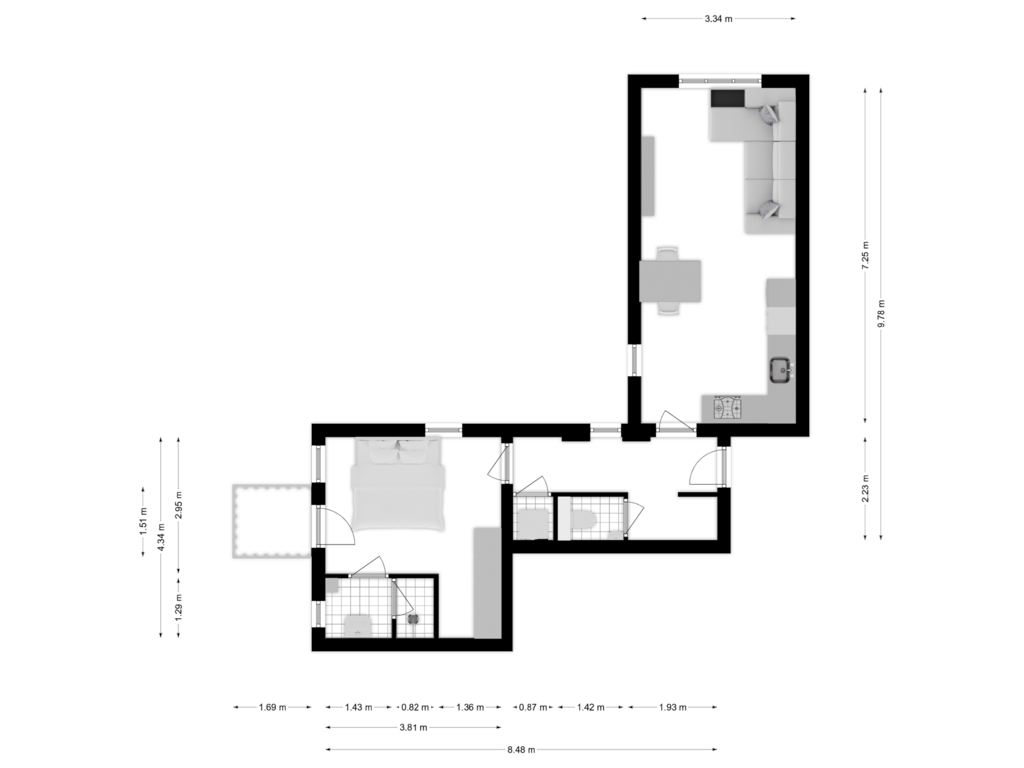
Description
CENTRUM - renovated apartment with balcony and elevator in mesmarizing monumental building with indoor storage and bicycle storage.
This chic renovated high-end apartment has everything: a stylish living area with open kitchen, bedroom with adjacent balcony, bathroom en suite and an elevator. A half open attic provides storage space in the apartment and there is a separate storage in the basement.
It is part of a larger residential/office complex completely renovated in 2017 using only the best and most exclusive materials. The location in a former dance theater on the popular Groenburgwal in the historic center of Amsterdam is truly unique.
Layout
The apartment is accessible via the Groenburgwal and the Kloveniersburgwal, where the entrance is through the shared bicycle storage and storerooms.
Enter into the central hall with large stairs, high ceilings, beautiful lighting, and last but not least; an elevator.
This bright apartment is located on the second floor.
Entrance with loft storage space, separate toilet and boiler room with washing machine connection.
The living area, with windows on the canal side, has a luxurious open kitchen with top brand appliances including the Bora induction hob with integrated extractor.
The sleeping area with bathroom including shower and sink, has high ceilings and custom built in closets. Through the bedroom, the balcony is accessible
A herringbone floor in light oak creates a peaceful atmosphere. Only the best materials have been used and carefully chosen in the renovation, showing that it is of quality finishing.
Erfpacht
The apartment is located on leasehold land of the municipality of Amsterdam.
The current annual canon is € 5,100 and the period runs until June 2035. There has been switched to perpetual ground lease and the canon is fixed (currently € 1,424). The amount to buy off all ground lease is expected to be approximately € 89,727.
Surroundings
This monumental property is located in one of the oldest and most charming parts of Amsterdam. It is centrally located near the Nieuwmarkt (metro), Central Station (metro, streetcars & trains), and Amsterdam's largest shopping area around the Kalverstraat/Dam is within walking distance.
Features
- Renovated in 2017
- Indoor bicycle storage in the basement with 2 places per apartment
- Elevator
- Monumental building
- Balcony adjacent to bedroom
- Storage in open attic in apartment and a seperate storage in basement
- Luxury open cooking with quality built-in appliances
- Herringbone floor of wood
- Energy label D
- VVE in formation (with 15 apartments in total)
- MJOP is drawn up
- Block heating, advance payment for this is € 140, - p. m.
- Currently 1 parking permit can be requested
- Inventory as shown on the photos can be taken over in its entirety
Features
Transfer of ownership
- Asking price
- € 485,000 kosten koper
- Asking price per m²
- € 9,327
- Listed since
- Status
- Under offer
- Acceptance
- Available in consultation
Construction
- Type apartment
- Upstairs apartment (apartment)
- Building type
- Resale property
- Year of construction
- 1883
- Specific
- Monumental building
Surface areas and volume
- Areas
- Living area
- 52 m²
- Other space inside the building
- 2 m²
- Exterior space attached to the building
- 3 m²
- External storage space
- 4 m²
- Volume in cubic meters
- 206 m³
Layout
- Number of rooms
- 2 rooms (1 bedroom)
- Number of bath rooms
- 1 bathroom and 1 separate toilet
- Number of stories
- 1 story
- Located at
- 2nd floor
- Facilities
- Elevator and mechanical ventilation
Energy
- Energy label
- Insulation
- Roof insulation, double glazing, insulated walls and floor insulation
- Heating
- Heat pump
- Hot water
- Gas-fired boiler (rental)
Cadastral data
- AMSTERDAM G 9420
- Cadastral map
- Ownership situation
- Municipal ownership encumbered with long-term leaset
- Fees
- € 5,100.00 per year with option to purchase
Exterior space
- Location
- Alongside waterfront, in centre and in residential district
- Balcony/roof terrace
- Balcony present
Storage space
- Shed / storage
- Built-in
Parking
- Type of parking facilities
- Public parking and resident's parking permits
VVE (Owners Association) checklist
- Registration with KvK
- No
- Annual meeting
- No
- Periodic contribution
- No
- Reserve fund present
- No
- Maintenance plan
- No
- Building insurance
- Yes
Photos 22
Floorplans
© 2001-2024 funda






















