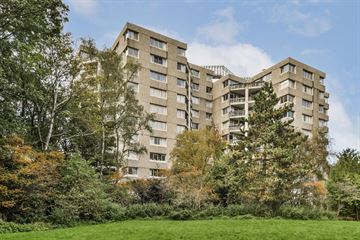This house on funda: https://www.funda.nl/en/detail/koop/amsterdam/appartement-groenhoven-823/43728374/

Groenhoven 8231103 LZ AmsterdamG-buurt-Oost
€ 250,000 k.k.
Description
Wij bieden aan een super licht en goed ingedeeld 2-kamerappartement met fantastisch uitzicht en een ruim balkon gelegen op de 3e verdieping van een goed onderhouden complex. De woning is voorzien van riante woonkamer met open keuken, ruime slaapkamer, nette badkamer en bergruimte met aansluiting voor een wasmachine en droger.
Het uitstekend onderhouden complex ligt aan het Professor Joop van Stigtpark waardoor je groen uitkijkt. Daarnaast liggen meerdere andere parken (o.a. de Bijlmerweide en het Gaasperpark) op enkele minuten fietsafstand, vind u in de nabije omgeving veel winkels voor de dagelijkse boodschappen en is de woning uitstekende bereikbaar met openbaar vervoer.
Indeling:
Met de lift bereikt u de 3e verdieping, hal, ruime en lichte woonkamer met prachtig vrij uitzicht en een royaal balkon met schuifdeur. De open keuken is voorzien van een inbouw oven, electrische kookplaat, losse koelkast/vriezer en voldoende kastruimte. Naast de keuken bevind zich de berging met wasmachine en drogeraansluiting. De zeer ruime slaapkamer biedt tevens geweldig uitzicht op het groen. De nette badkamer is voorzien van een douche, wastafelmeubel met wastafel en toilet.
Locatie:
Prachtige locatie. De woning is centraal gelegen in een rustige en groene woonwijk. O.a. de Bijlmerweide en het Diemerbos liggen op enkele minuten afstand. Winkelcentrum Ganzenhoef ligt op loopafstand en voorziet in allerlei winkels voor je dagelijkse boodschappen. Ook winkelgebied Amsterdamse Poort en Diemerplein liggen dichtbij. Daarnaast ben je binnen vijf minuten op de ring A10 met diverse uitvalswegen en is de woning erg goed bereikbaar met het openbaar vervoer. Metrostation Ganzenhoef ligt op ca. 100 meter afstand en er gaat een bus voor de deur.
Bijzonderheden:
-Geweldig vrij uitzicht;
-Gemeentelijk monument;
-Energielabel C;
-Woonoppervlakte 52,4 m2 (NEN 2580 meetrapport beschikbaar);
-Gelegen op erfpachtgrond, de jaarlijkse canon bedraagt nu € 474,64 tot 01-04-2026 en wordt daarna door verkoper eeuwigdurig afgekocht!;
-Nette woning met fijne indeling;
-Ruim balkon;
-Complex voorzien van blokverwarming en centrale warm watervoorziening;
-De servicekosten VVE bedragen € 146,25 per maand;
-Voorschot stookosten €138,25 per maand;
-Gemeenschappelijke berging op de begane grond.
ENGLISH
We offer a super bright and well-arranged apartment with stunning view and a spacious balcony located on the 3rd floor. This apartment has a spacious and bright living room with open kitchen, spacious bedroom, neat bathroom and storage space with connection for a washing machine and dryer.
The excellently maintained complex is located on the Professor Joop van Stigtpark, which gives you a green view. In addition, several other parks (including the Bijlmerweide and the Gaasperpark) are a few minutes' bike ride away, you will find many shops for daily shopping in the vicinity and the house is easily accessible by public transport.
Layout:
With the elevator you reach the 3rd floor, hallway, spacious and bright living room with beautiful unobstructed view, a spacious balcony with sliding door. The open kitchen is equipped with a built-in oven, electric hob, separate fridge/freezer and sufficient cupboard space. Next to the kitchen is the storage room with washing machine and dryer connection. The very spacious bedroom also offers a great view of the greenery. The neat bathroom has a shower, washbasin with sink and toilet.
Location:
Beautiful location. The house is centrally located in a quiet and green residential area. The Bijlmerweide and the Diemerbos are just a few minutes away. The Ganzenhoef shopping center is within walking distance and offers all kinds of shops for your daily shopping. The Amsterdamse Poort and Diemerplein shopping areas are also close by. In addition, you are on the A10 ring road with various arterial roads within five minutes and the house is very easily accessible by public transport. Ganzenhoef metro station is approximately 100 meters away and there is a bus in front of the door.
Details:
-Great unobstructed view;
-Municipal monument;
-Energy label C
-Living area 52,4 m2 (NEN 2580 measurement report available);
-Situated on leasehold land, the annual rent is now € 474.64 until 01-04-2026 and will then be bought off in perpetuity by the seller;
-Neat house with a nice layout;
-Spacious balcony;
-Complex equipped with block heating and central hot water supply;
-The VVE service costs amount to € 146.25;
-Advance heating costs € 138.25;
-Communal storage room on the ground floor.
Features
Transfer of ownership
- Asking price
- € 250,000 kosten koper
- Asking price per m²
- € 4,717
- Listed since
- Status
- Available
- Acceptance
- Available in consultation
- VVE (Owners Association) contribution
- € 146.00 per month
Construction
- Type apartment
- Upstairs apartment (apartment)
- Building type
- Resale property
- Year of construction
- 1975
- Specific
- Listed building (national monument)
Surface areas and volume
- Areas
- Living area
- 53 m²
- Exterior space attached to the building
- 5 m²
- Volume in cubic meters
- 192 m³
Layout
- Number of rooms
- 2 rooms (1 bedroom)
- Number of bath rooms
- 1 bathroom
- Bathroom facilities
- Shower, toilet, and sink
- Number of stories
- 1 story
- Located at
- 4th floor
- Facilities
- Elevator
Energy
- Energy label
- Insulation
- Double glazing
- Heating
- Communal central heating
- Hot water
- Central facility
Cadastral data
- WEESPERKARSPEL L 187
- Cadastral map
- Ownership situation
- Municipal ownership encumbered with long-term leaset
- Fees
- Bought off for eternity
Exterior space
- Location
- Alongside park, alongside a quiet road and unobstructed view
- Balcony/roof terrace
- Balcony present
VVE (Owners Association) checklist
- Registration with KvK
- Yes
- Annual meeting
- Yes
- Periodic contribution
- Yes (€ 146.00 per month)
- Reserve fund present
- Yes
- Maintenance plan
- Yes
- Building insurance
- Yes
Photos 23
© 2001-2024 funda






















